master bedroom
Now we’re getting somewhere. We just placed our master bedroom on the ‘done’ list. We still need to add some artwork, plus the odd piece of furniture, but we’re close enough to share. Before I show you how we got here, let’s go way back, to see how far this room has come.
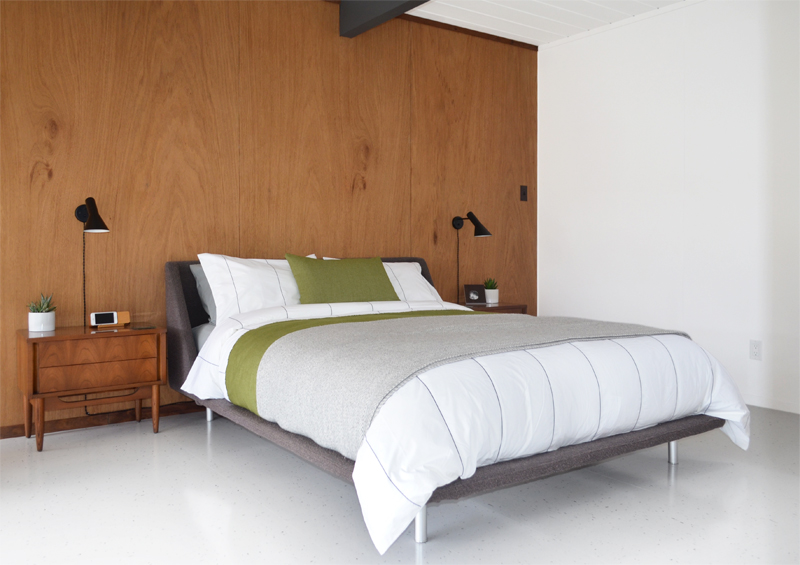
This was our master in week one (in September, 2013) –beige carpet, cream walls, ceilings and beams. Nothing to get excited about. We had very little furniture, though you’ll recognize our bed. And my wooden iPhone alarm dock. And we still use those bent plywood side tables, in our TV room.
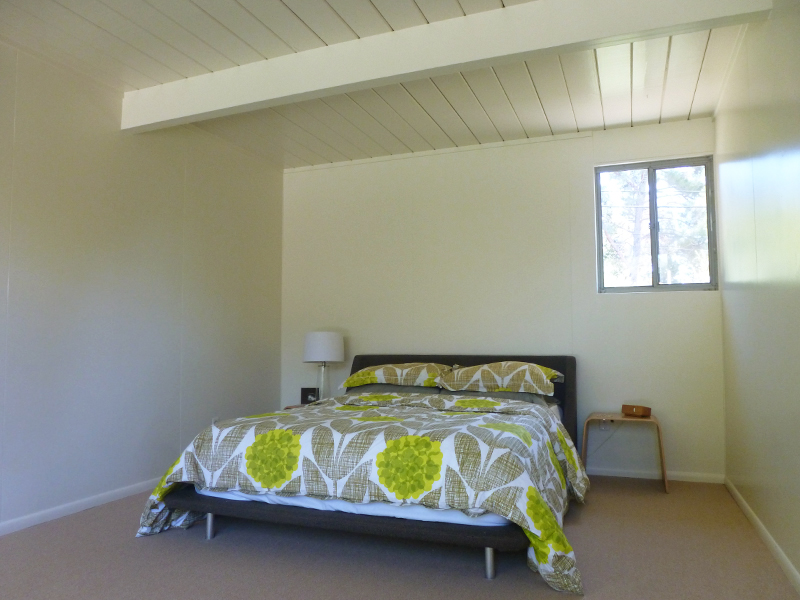
The opposite view had some potential, with glass sliders, overlooking our side yard/patio (and very brown house). At first glance, that wall sconce looks apt. Two words: gold plastic. It had to go. As did the messy shrubbery, and heavy brown exterior curtains (out of shot, lucky for you).
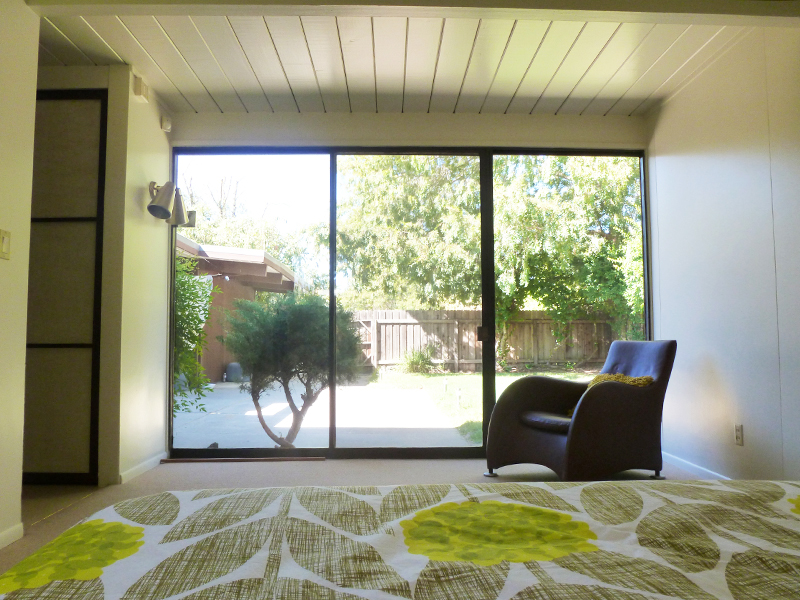
Over the next two years, we did plenty here –restoring wood paneling, adding DIY wall sconces, installing VCT flooring (version 1) a solar shade, new outlet/switch plates, and painting walls, ceiling and beams. And that was that, until recently, when we made our ‘final push’. We started by (re)painting…
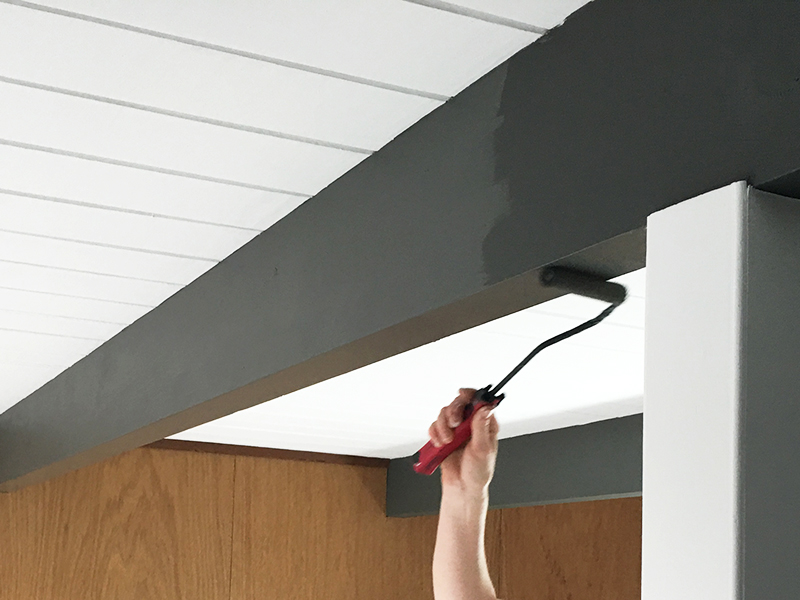
These beams went from our original gray to this darker shade –finally, they all match. We also freshened-up the white walls and ceiling. Next, we re-did the flooring (having settled on our final choice of Polar White) picking up where we left off, adjoining our master vanity area.
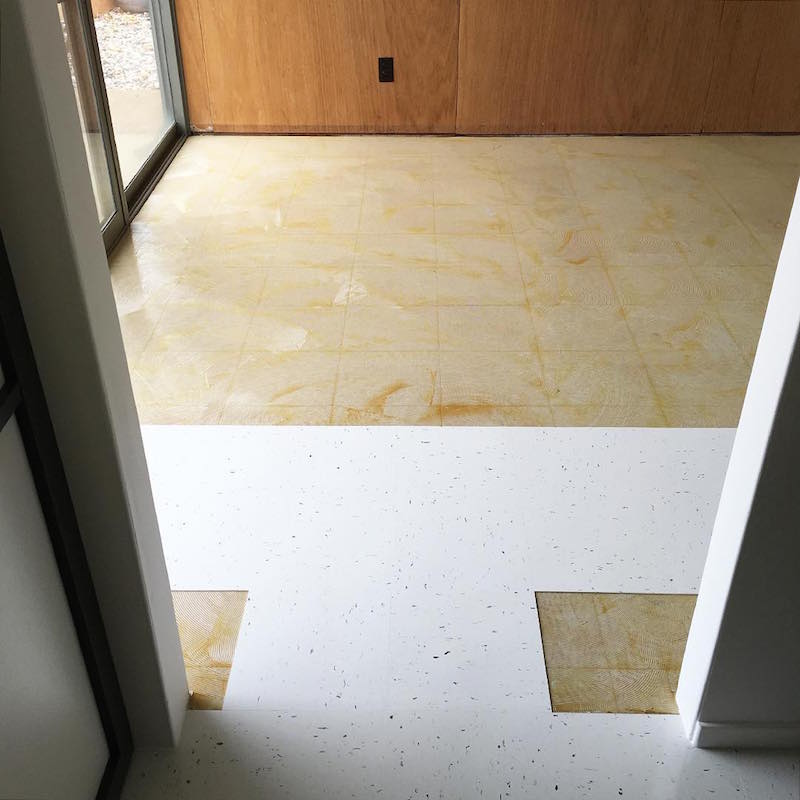
With the flooring down, we sealed (2 coats), polished (4 coats), then re-stained/re-painted and re-attached the baseboards. Love this corner view, where wood, white and VCT intersect. We waited a week before replacing furniture –plenty of time for disagreement discussion on bed placement.
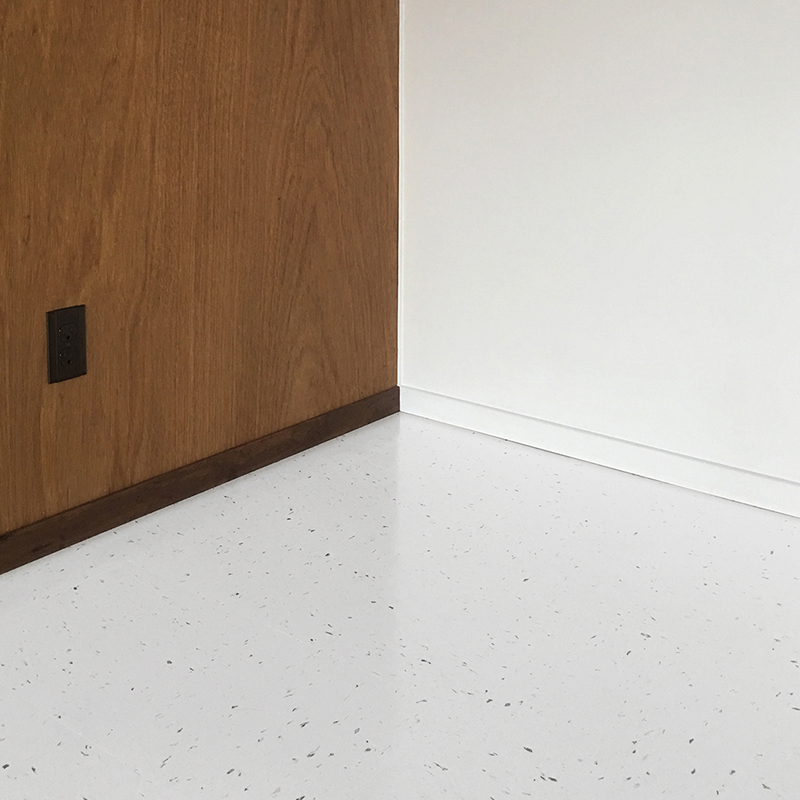
We flip-flopped but kept the bed on the wood wall –a nice backdrop, with a good view of the house. We did nudge it farther from the window, to create a larger ‘reading nook’ –ultimately, we’d love a womb chair here (now I’m dreaming) but our garage-sale rocker is a worthy stand-in.
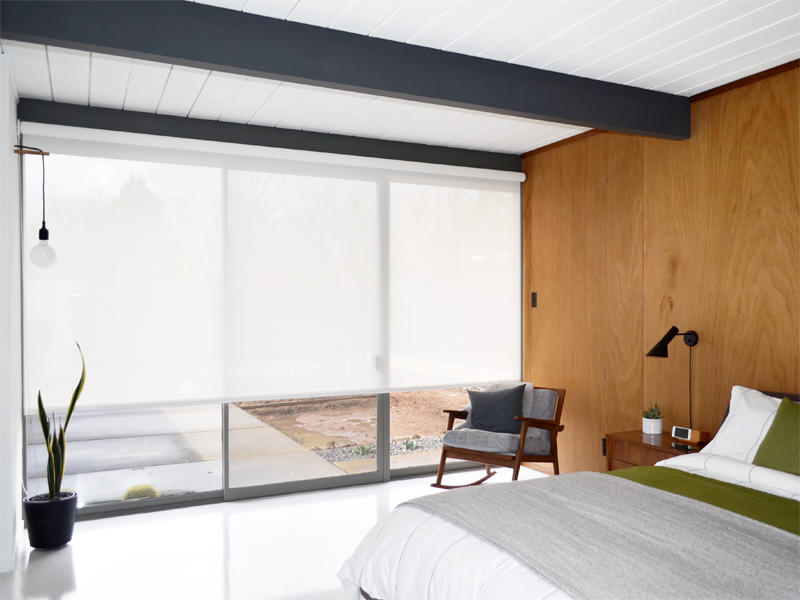
As usual, we kept colors to a minimum, adding (non-committal) green bedding accents. Either side of the bed, we installed black AJ sconces –we loved our DIY lighting, but these look way more sleek and minimal, and don’t tie us to a an accent color. We dig the retro-style cord too.
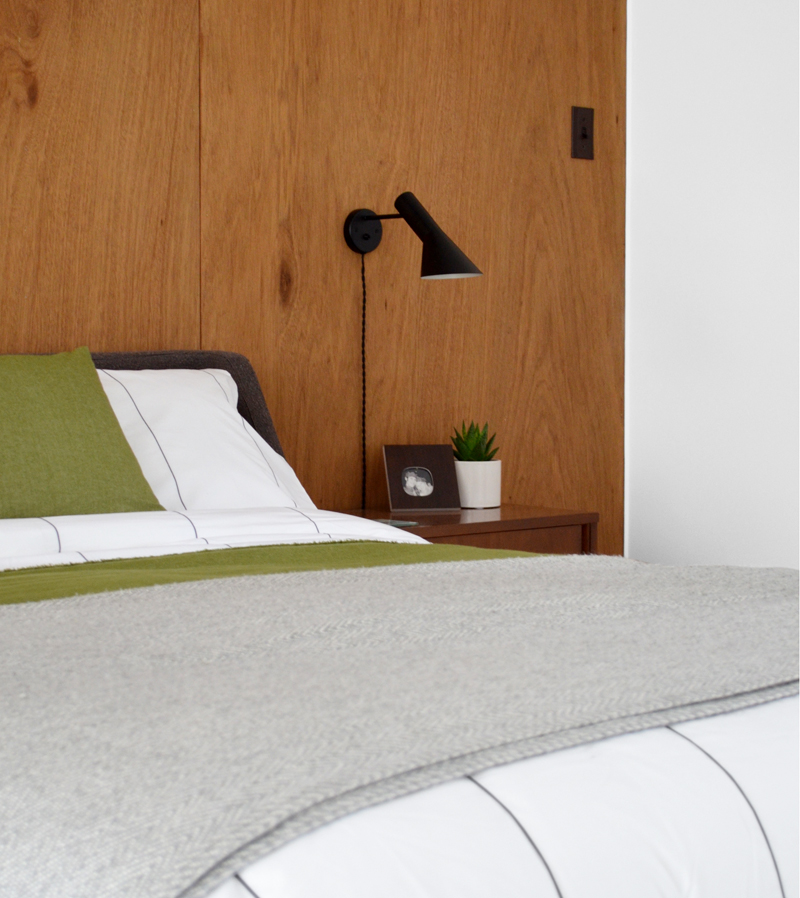
We added a pair of vintage Dixie nightstands –part of a set, including the long dresser in our living room, and a smaller dresser (we call it a “chest of drawers” but not sure if that flies here). All were bought from, and delivered by, our good friend, Camila (thanks again!) –a fellow Eichler owner, in Concord.
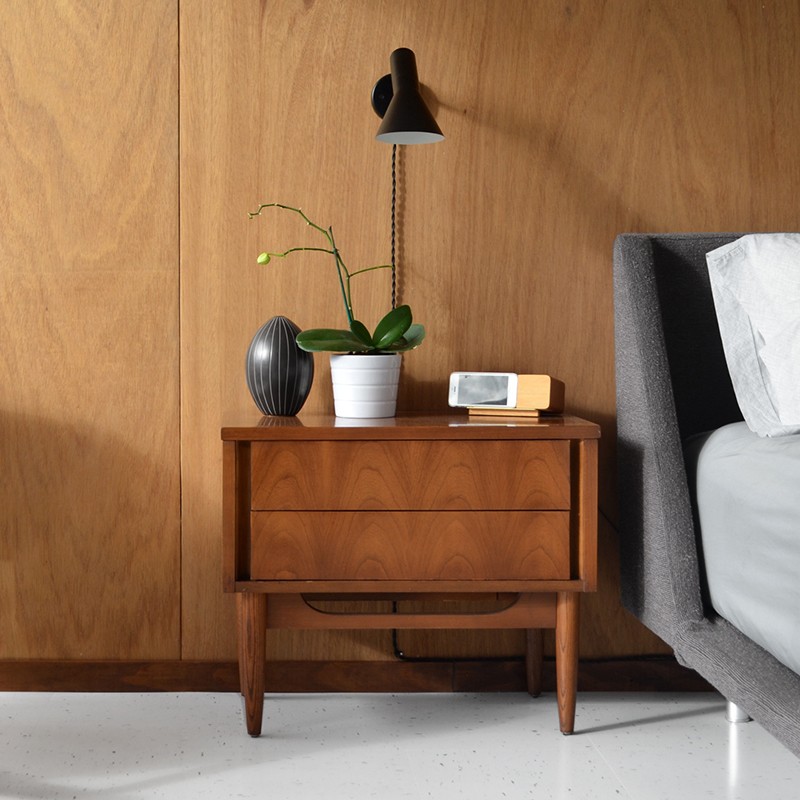
We kept our other DIY wall light, but switched the cord from blue to black, to fit our monochrome palette. We replanted some ‘Mother in Law’s Tongue’ in a spare plant pot we had, and put it here as a placeholder –we’d love to add another case study planter, eventually.
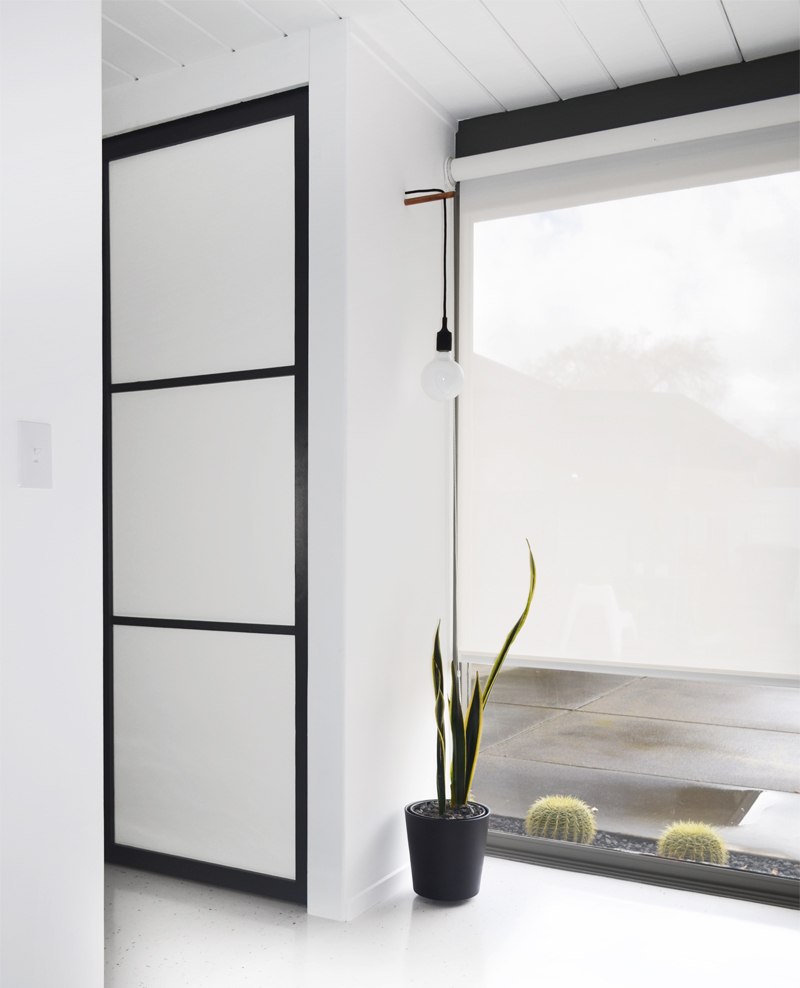
We like this little corner too, and it’s a great fit for this small dresser. The window is also small, but we love how the gray beam provides definition. And yes, that’s the same vase combo as the nightstand –we played around before settling on placement. That’s just how we do things.
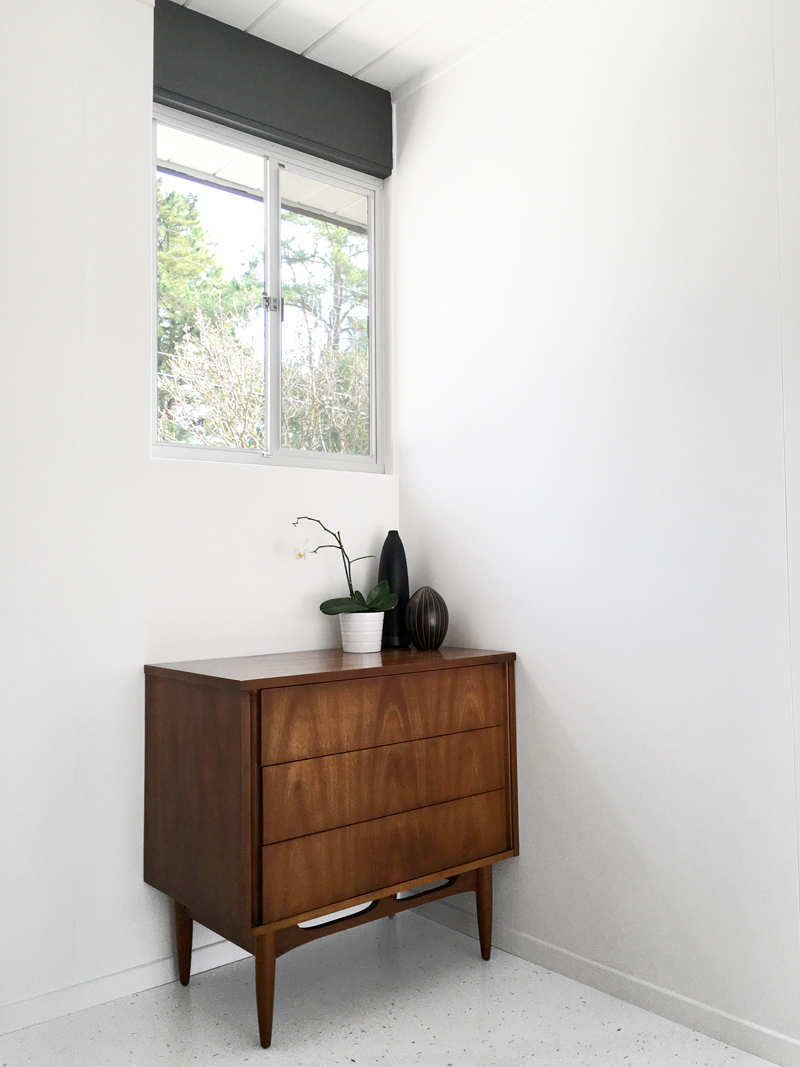
This was a gray day, but the room still gets plenty of light (even with the shade down). That said, we’ll likely update these pics in the summer, when our side yard is done. Now I’m really dreaming. Truthfully though, it already feels like an English summer here.
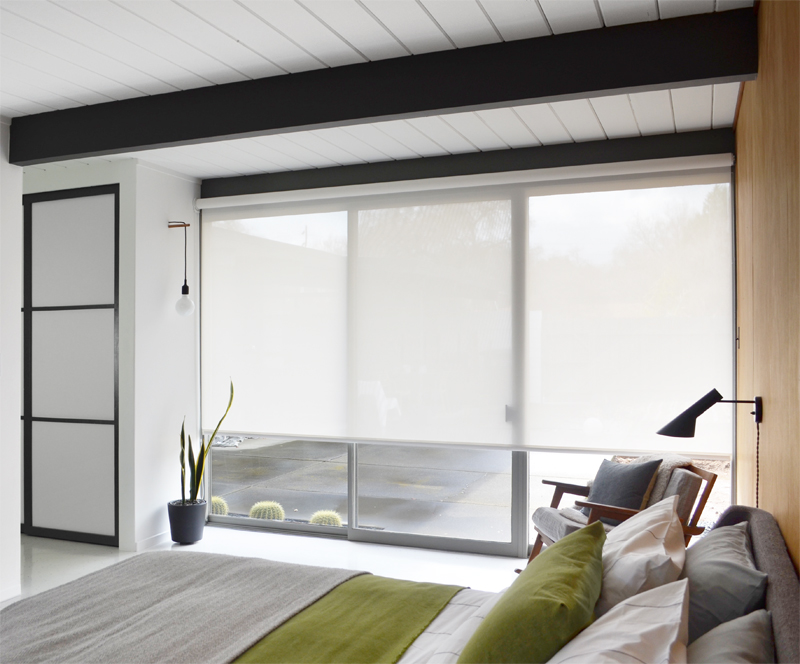
We plan to add a slider in place of that small window, as some neighbors have done. Currently, there’s no access to our backyard (our largest outdoor space) from any of our bedrooms, which is odd. For now it’s no big deal, but we hope to remedy once we have a backyard worth accessing.
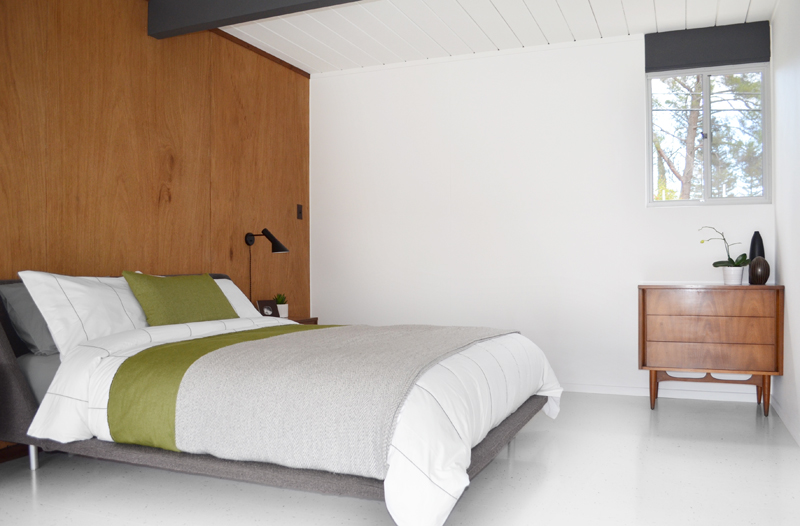
In the meantime, we’ll add some artwork to that blank wall, maybe a bench by the bed, or a long dresser on the right-hand wall. We also want a rug. Then there’s the womb chair. So we’re not finished at all, are we?! For now though, we’re loving how clean, minimal and tranquil this space feels.

Steve
Looks great!
Quick and hopefully not silly question about your experience with roller shade: I’d like to use a solar shade to cover a 8′ wide sliding glass door, but am worried about the lowered shade flapping around and/or blocking the breeze when the door is open. I’d like to block the sun but not the breeze. Does the shade allow any breeze in? Do you need to lift the shade a bit to allow the breeze to enter under it without blowing the shade bottom into the room? Thanks!
fogmodern
Thanks Steve! No such thing as a silly question! Yes, it does allow air to pass through, but also sways a little with a strong breeze. That said, the shade is heavy (ours is just over 11′) and sturdy, so it doesn’t move too much. Like you say, you can also lift it a little to allow more breeze in. We sometimes do that, and leave the center bug screen closed.
Ivy Chesser
Question – is the hanging light by the closet connected to the light switch? We have a hanging light that is connected to the light switch and could really use a sleek, pretty update like this one!
fogmodern
Hey Ivy! That light is connected to a switch, which also controls the ceiling-mounted mini globe, in the master hallway. We bought the components (cord/silicone cover/socket attachment) and made the fixture. The wood section is just a dowel we stained and screwed into the wall. Hope that helps!
Melissa Arnold
Wow, so beautiful. Amazing how much bigger it looks with the bed on the paneled wall. I really love the duvet cover. Is that one of yours?
fogmodern
Thanks Melissa! Yeah, it does feel bigger like this –much better use of space. The duvet cover isn’t one of ours (sadly) but we fell in love with it –it’s by Area. The gray (Weave) blanket is ours, as is the green throw and pillows.
Olivia
Love it! Did you have to move the sconces when you ‘nudged’ the bed??
fogmodern
Thanks Olivia! We removed the old sconces anyway (visible here: http://fogmodern.com/master-recap/) so we could pick where the new ones went –part of the reason it took us so long to decide! We had to patch the previous holes, but that really wasn’t a problem. Oh, you just made me think, you guys may not use the word “nudge” –it does sound very British, now that I think about it!
tony
Hi Andy. Great imagination to transform the whole bedroom and update it with your usual style. It does make the room look more spacious too. When you talk about an English summer, I guess you mean a Californian winter?
fogmodern
Thanks Tony! We are very happy with the changes. It definitely feels like the house is starting to unify, as we complete each room. And the more spacious feel is a real bonus. And yes, they are pretty much one and the same! Joking aside, we’ve had a LOT of rain this winter –that would make for a terrible summer, even by English standards!
Jenny
Major master bedroom envy!!! You guys have done the best job and it’s pretty amazing to see how much warmth you’ve brought to a monochromatic room. And I’ll say it again: those bedmaking/bedstyling skills are professional level!
fogmodern
Hey Jenny! Thanks for the kind words, and glad you like the changes. It’s probably still a little cold for some people, but we like ti like this. And we are looking forward to adding some artwork…though I can’t promise that will have much color either! Yes, Karen has perfected her bed-making skills over the years!
Sheryl
Hi! The room looks great! Where did you get your bed? We are in the market for a new bed. Thanks!
fogmodern
Thanks Sheryl! It’s the Nook bed, by Blu Dot. Would definitely recommend.
Amy Moore
May I ask what your resource is for your subtle minimalist roller shades? Everything in your home is so beautiful.
fogmodern
Hey Amy! We got all our shades from Blindster –this one is actually an exterior solar shade (original post here). It provides great protection from the sun, but does let some light in. It offers complete privacy in the day, but not when the lights are on. We also have blinds for all our smaller windows, which give privacy day and night. Let me know if you need further info.
Amy Moore
Thank you so much. I will check for the opaque version at Blindster! Really enjoying all your posts.
fogmodern
Our pleasure, Amy! So pleased you enjoy our site.
Lauren
I’ve been obsessed with your blog ever since a friend told me about it. Just love your aesthetic. I’ve been looking for night tables like this – where did you get yours from? Are they designer?
Andy
Hi Lauren. So pleased you like the blog, and what we’ve done! These night stands are vintage 1960s, made by DIxie. We bought a set, with a matching dresser and high-boy, also pictured here.
Pingback: looking back: 2016 | fogmodern