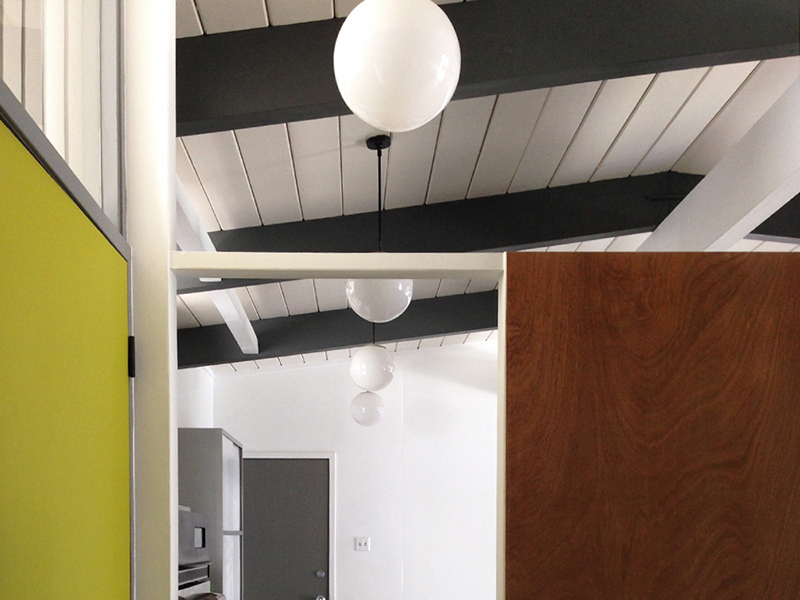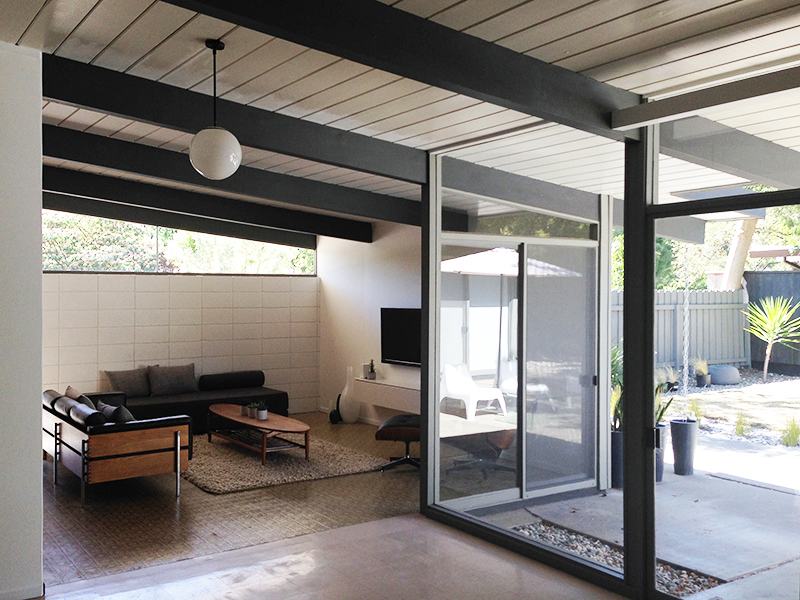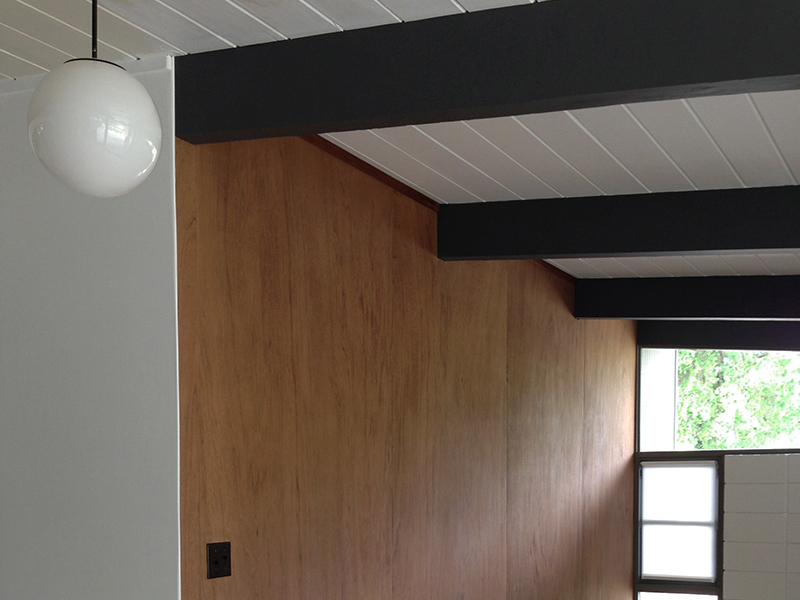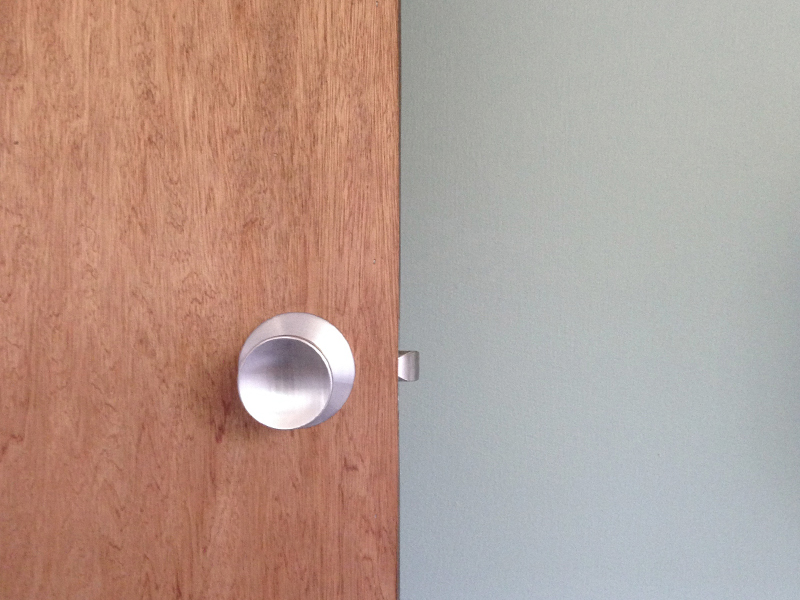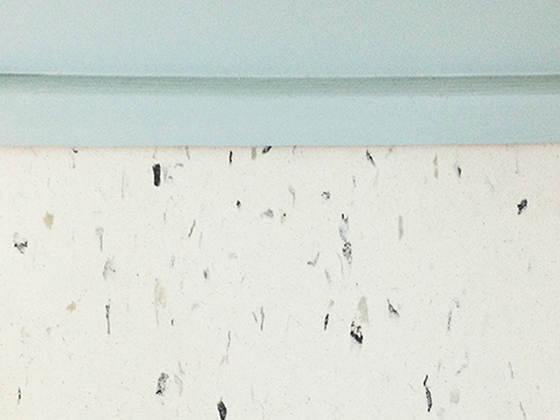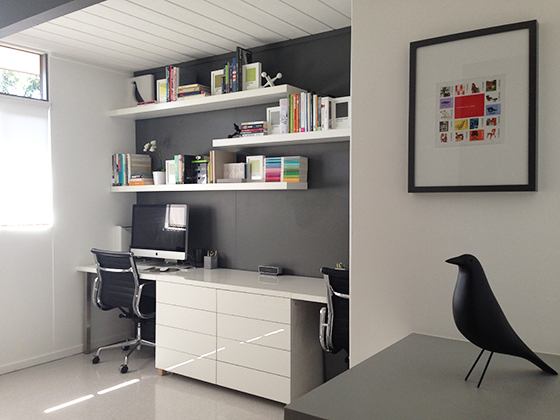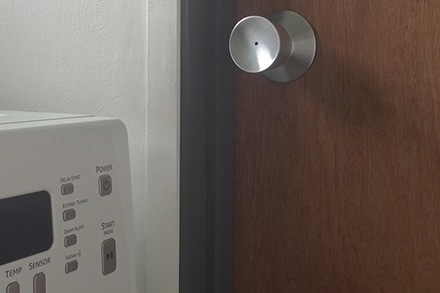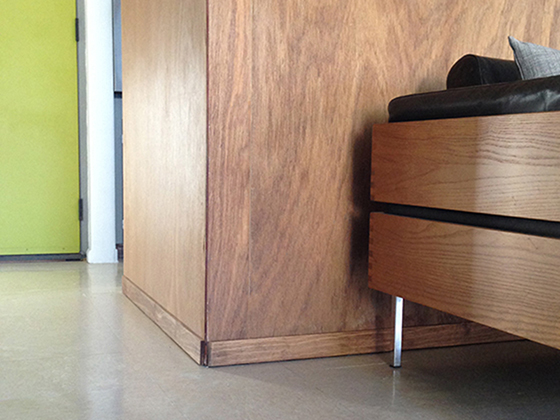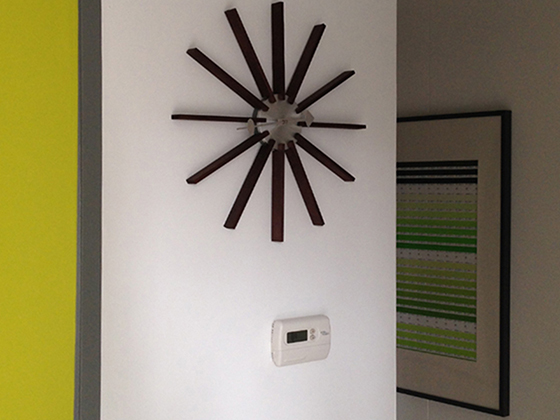Two years ago, we awoke in our Eichler for the first time. As I explained this time last year, we hadn’t been inside (or even to Sacramento) before getting the keys …
More →-
eichlerversary two
-
open house (part two)
Right, where was I? Last time, we painted the ceiling, beams, trim, and cinder-block, and refinished this paneling wall. I forgot to mention this made-to-measure blind …
More → -
open house (part one)
People say you should live with your home a while, before making major changes. Good advice. But that’s about to…er change. And this is where it’s happening …
More → -
no-purpose room
This is one of two identical bedrooms, across from our new office. And it’s yet to fulfill its long-term function (likely a guest room). Just to set your expectations low …
More → -
flooring flip-flop
When our home was built (1955) it had cork flooring, as standard. By the time we moved in, it was a mix of VCT (Vinyl Composition Tile) and carpet –both recently installed, both beige …
More → -
on the move
Don’t panic, we’re not going anywhere. But our office has –we’ve moved it about 40 feet, from our ‘all-purpose room’ to our second bedroom. A much better fit for for us …
More → -
laundry nook
Most later Eichlers have laundry rooms. Not ours –we have a small ‘nook’ instead, sandwiched between back door and guest bath. And it’s tight in here …
More → -
uncorked
Our Eichler originally had cork flooring. We knew this already, then revealed ‘Exhibit A’ by removing a bookcase last year –with the ugly bookcase gone, we gained its cork footprint …
More → -
the corridor
I need to catch you up on some indoor projects. Let’s start with (you guessed it) the corridor. Remember our floorplan? Picture the street running along the bottom …
More →

