guest room re-do
Remember our guest/media room? The truth is, we were never quite happy with it. The feature wall color came from a mix of paint we had left over –it looked green at night (when we painted) but had a gold hue in the day. We tried to pretend it didn’t, but it did.
The catalyst for change was our business. We needed somewhere to take new product shots, and this space was perfect –it hadn’t been functional as a guest/media room anyhow. We replaced the gold with gray, and painted other walls and ceiling white.
Next, We ripped out the carpet (we’re slowly eliminating the beige, room by room) meaning lots of annoying carpet gripper to deal with. The floor underneath was in good shape, needing minimal patching, so we quickly reached the adhesive stage.
We laid the same ‘warm gray’ Armstrong VCT we used in the master. Eventually, this will run throughout, but not for ages. It’s okay finishing contained areas, like this, but adding VCT in the main living space will likely be the last thing we do.
With the flooring and feature wall done, the room now looks completely grayscale –a little stark for some people, but that’s how we roll. Oh, I re-sprayed that (formerly gray) wall-mounted globe light black, to provide a better contrast.
This is still our guest room, but we won’t have a bed setup 24/7. We found a great spot to stow our queen-sized mattress in the meantime –this closet is made-to-measure, and the rail stops it falling forward. You can’t fit much else in there, but we don’t lack closet space.
And this is where we’ll keep our day bed, which makes a queen when needed. The crib is for photography, but fools some visitors into thinking we have a baby. Oh, that blank wall space under the window was originally two mistlite glass panels, mirroring the window form.
We’ve been itching to look underneath, and now seemed like a good time –we attacked it from outside. You can tell it’s been covered-up, as the (wider T1-11 type) siding doesn’t match. Sadly, no glass underneath. We still plan to reinstate this, or perhaps just match the solid green panels, by our entrance.
But the big job was done here –turning this room into a functional space…though we’re yet to find a true function for it! Maybe a reading/sitting room? We’ve even considered shifting our office into here. We’ll see…
Edit: we did exactly that, about six months later.

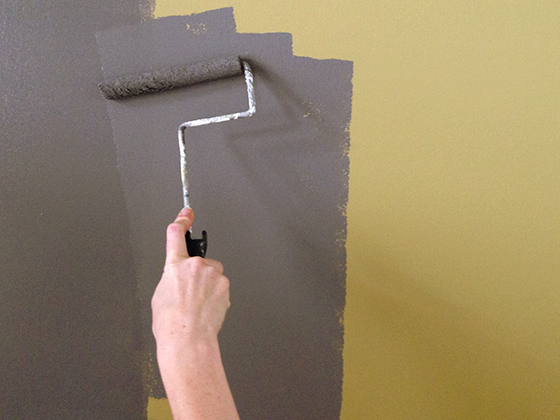
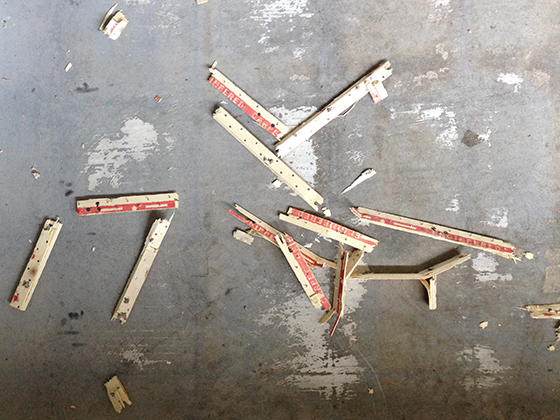
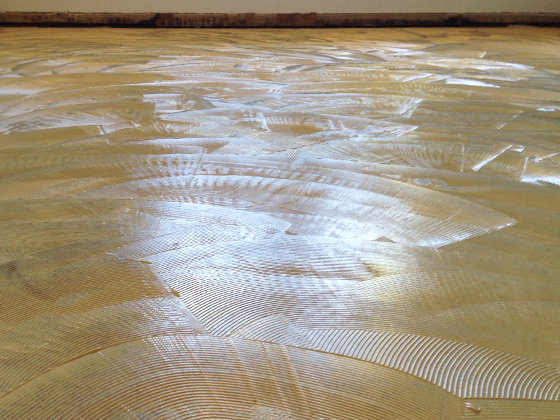
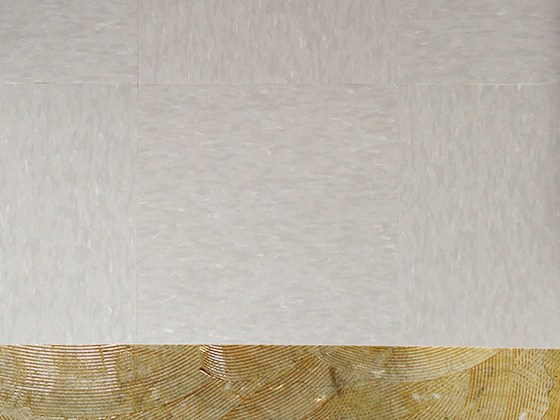
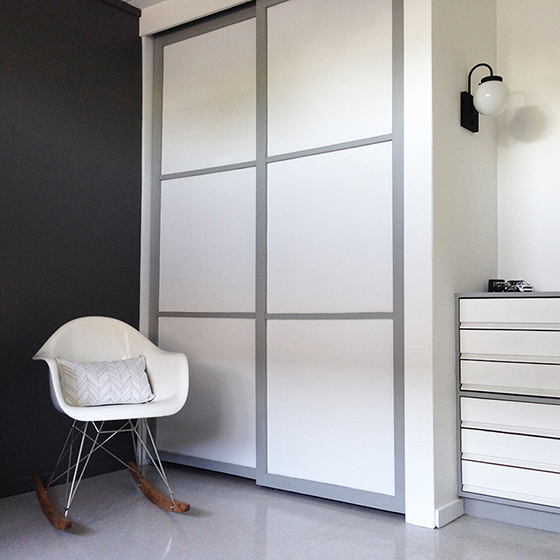
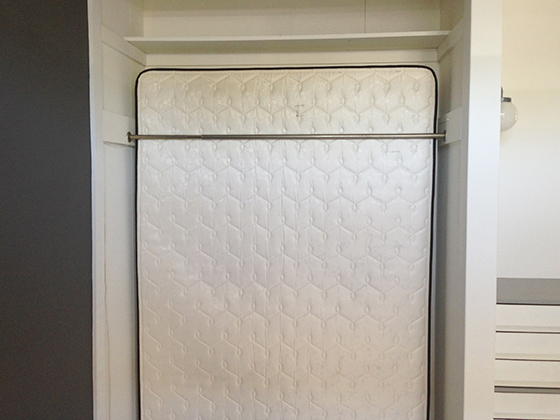
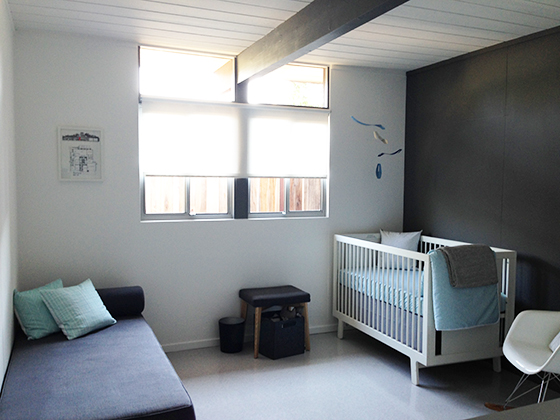
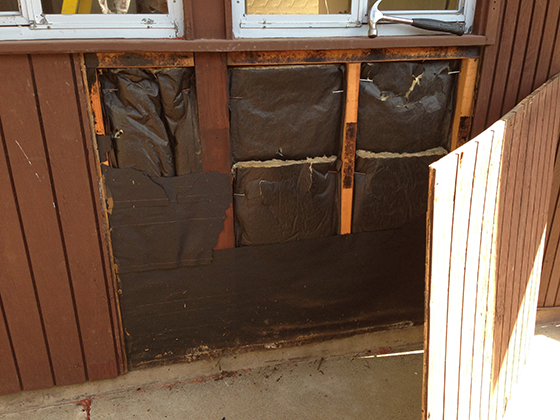
Graham
Can I pester you about those closet doors? Did they come with the house, or did you find them somewhere – and if so, where??
Our Eichler is in need of something similar…
fogmodern
Hi Graham! These closets are original to the house. They sometimes come up on Craigslist etc, or the Eichler Network, but different eras/models can vary in size. Might be worth asking around your neighborhood, and see if anyone is remodeling, or has removed any in the past. You can also rebuild them. Fairly simple construction. Do let me know if I can help with anything else.
Graham
Ah, thanks. No interest in selling them? (that’s a joke).
You’ve inspired me to look at making our own. Do you know the material is inside the panels?
fogmodern
Haha! We replaced most of our panels, as they’d been painted/recovered and were in poor shape. They were originally covered with grasscloth, so that’s the true Eichler look –that was my choice, but Karen wanted a cleaner, more modern look. We used white acrylic board by our master: http://fogmodern.com/master-hallway/ and did some other closets in our corridor by making/painting luan panels (I’ll be posting about that next week, actually). I’d suggest checking out a neighbor’s home and seeing if you can borrow, or measure-up some doors. Which neighborhood are you in? Oh, here’s a great post by our friends in San Jose, who made some fantastic reproduction doors: http://www.dearhouseiloveyou.com/2014/06/diy-reproduction-eichler-closet-doors.html
Graham
Thank you for the information, and for the links. Our house is in Greenmeadow, a little north of your friends.
Like them, we have gone through the failed Ikea solution, also with the drywall damage. Their doors look perfect. But if it took them a week to make two doors, filling our whole house would take…well, never mind.
Perhaps we will pioneer the open look.
fogmodern
You are welcome, Graham! Yes, I think you’d have to phase doing all the doors, over a period of time. Even just fitting new panels to ours and repainting took a LONG time. Haha “the open look” –it might just catch on!
Pingback: we are moving « fogmodern
Pingback: back side | fogmodern