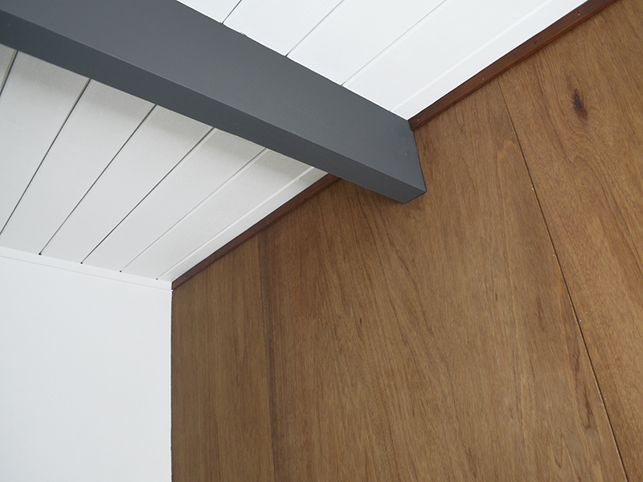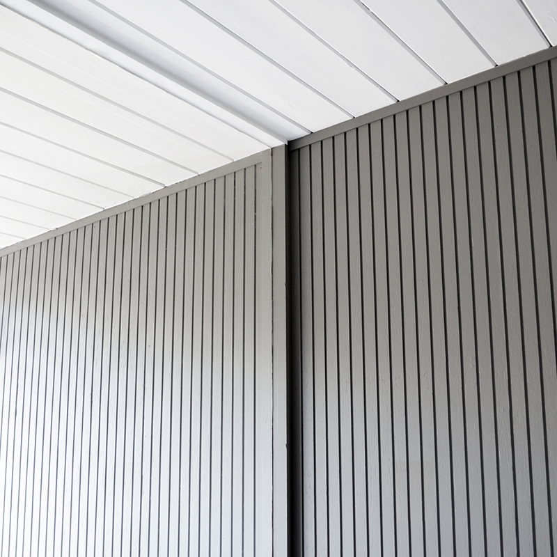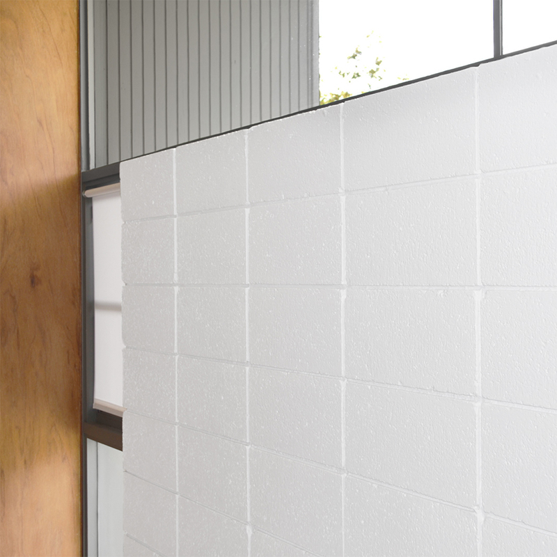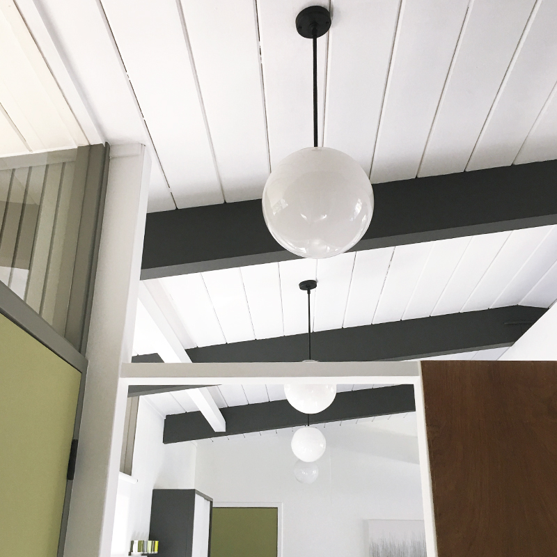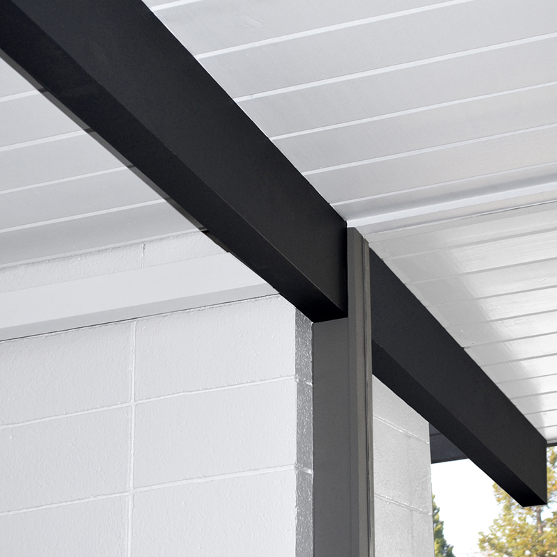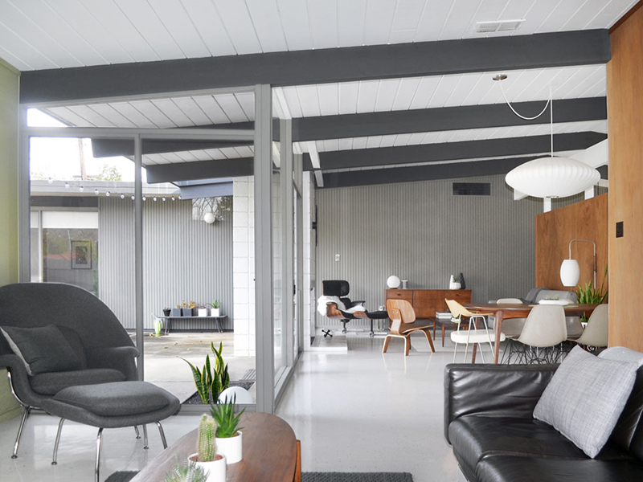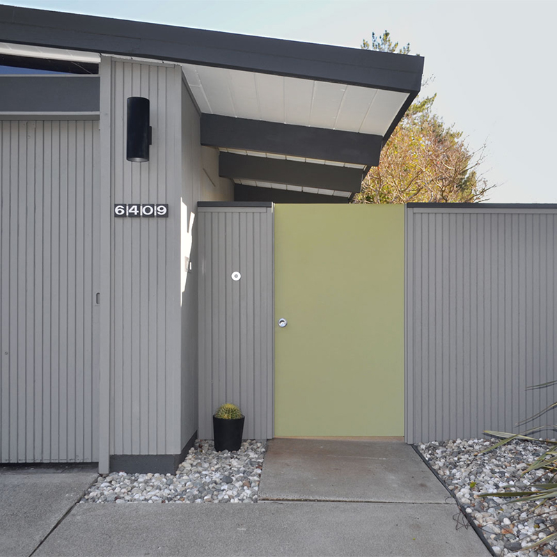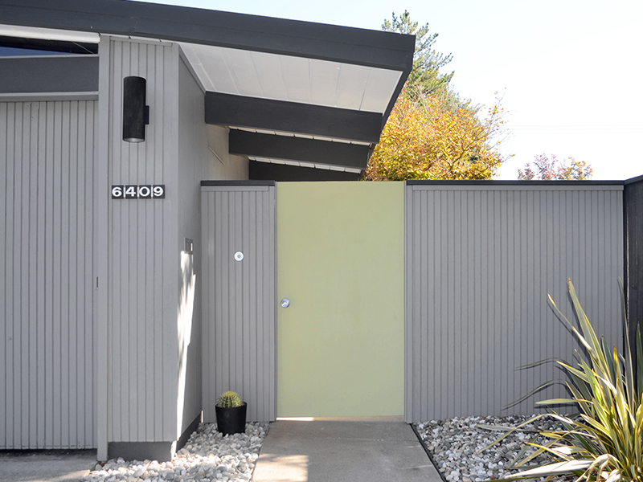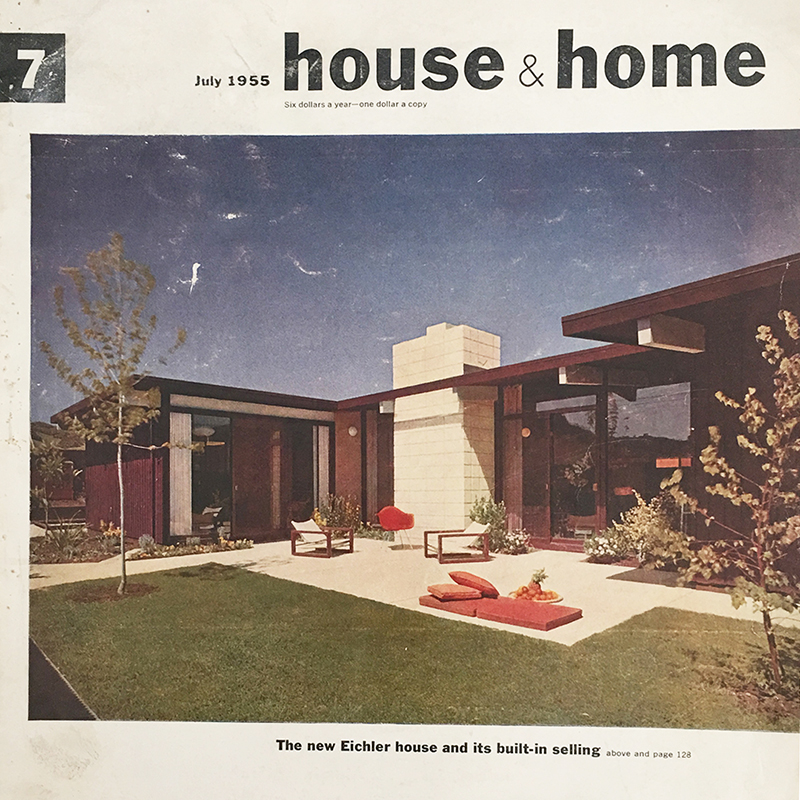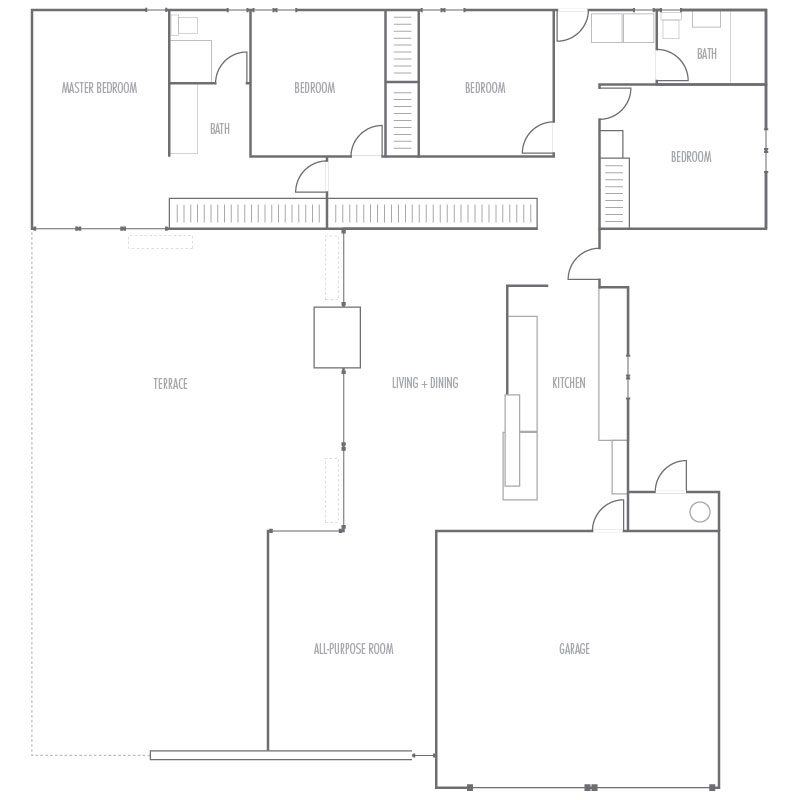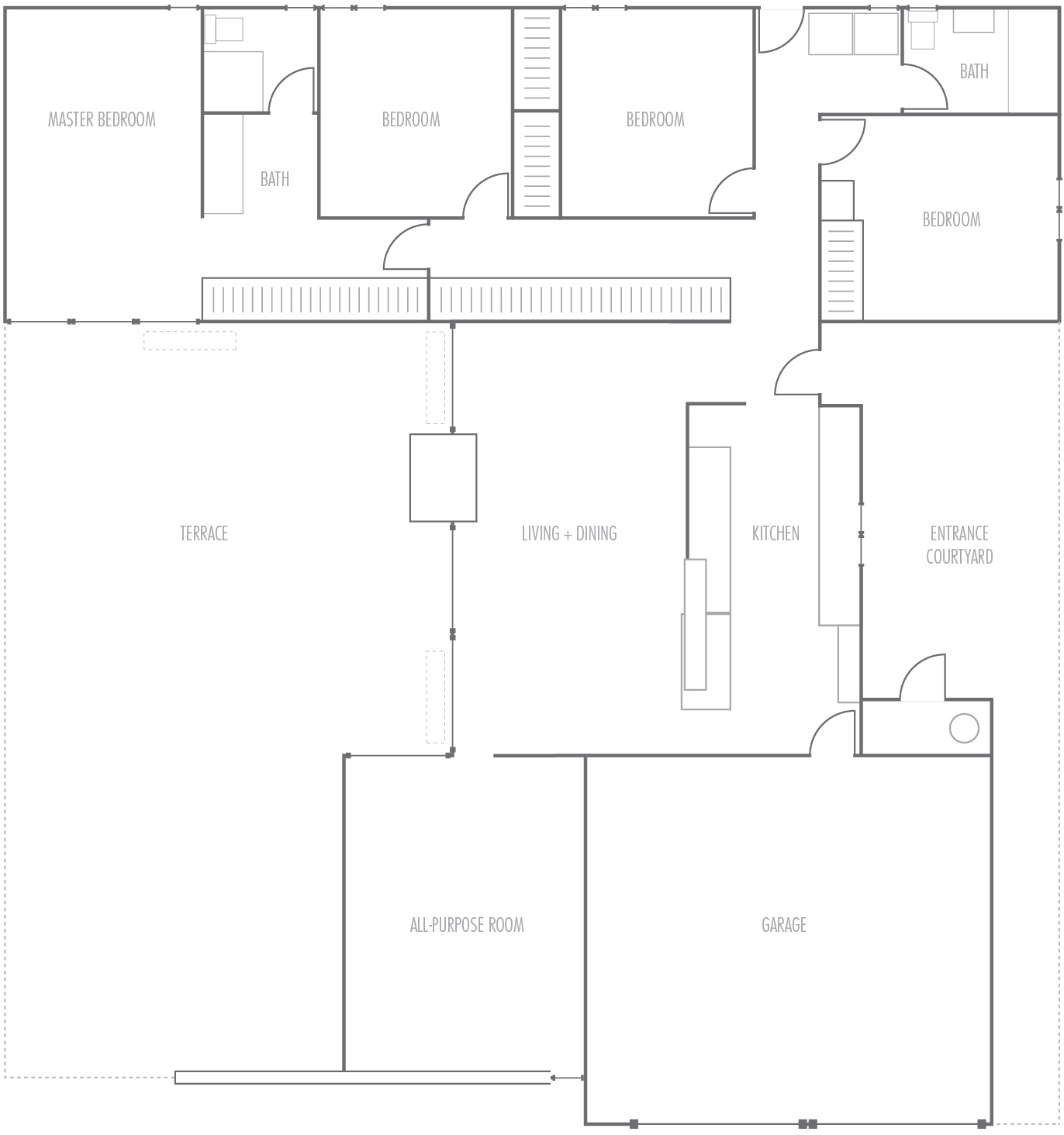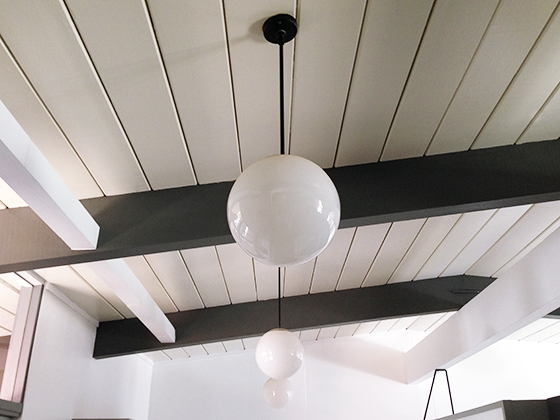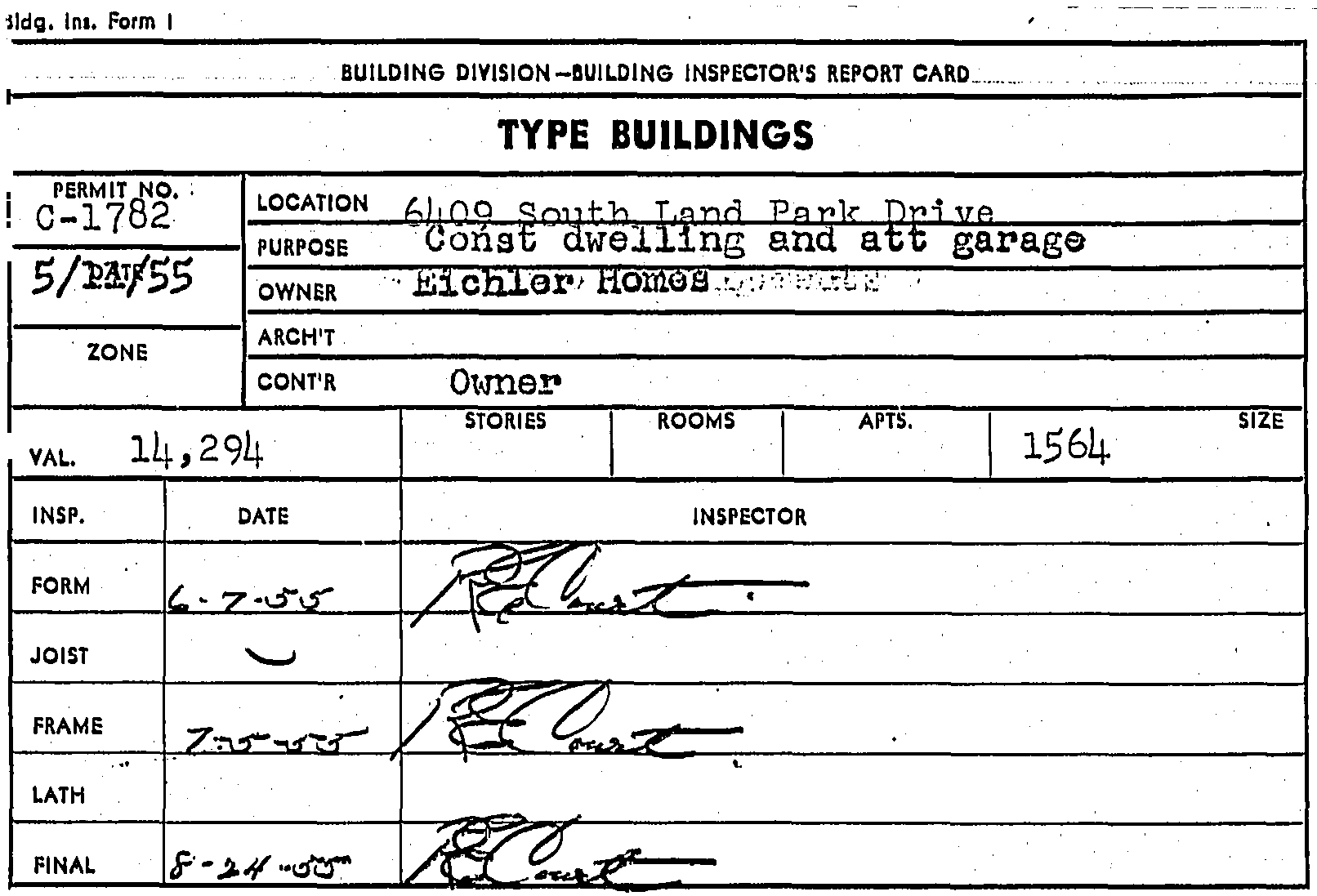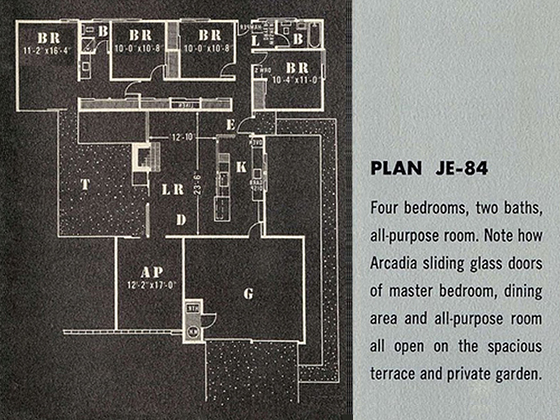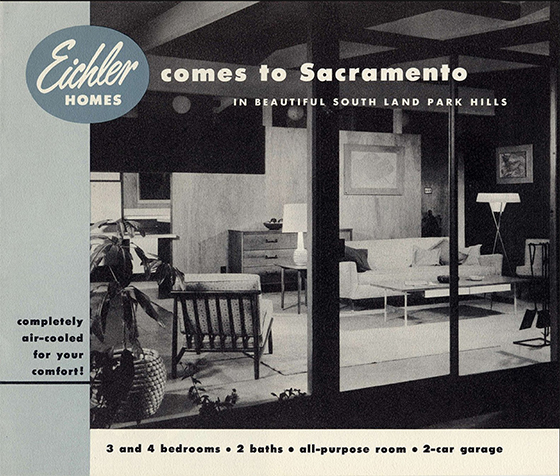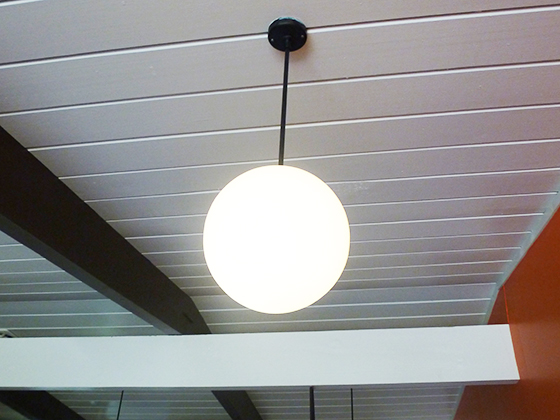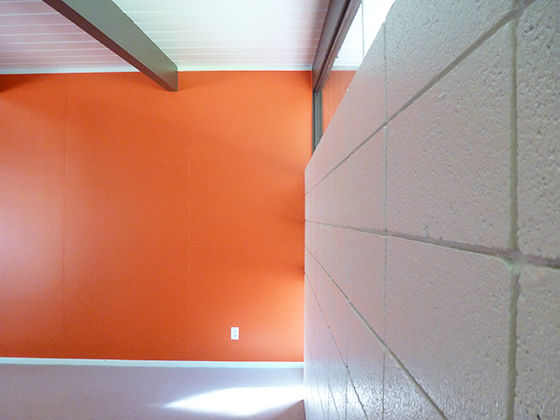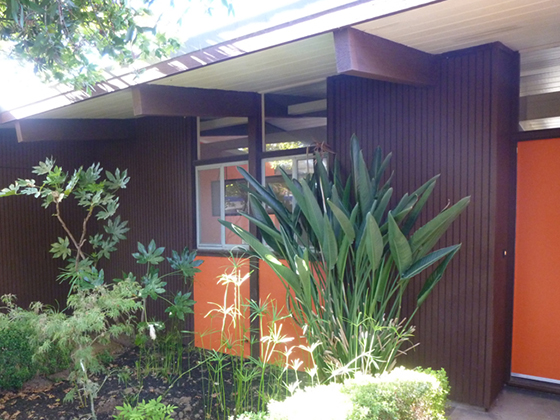HISTORY
Our Eichler was built in 1955, along with 60+ others, in South Land Park Hills, Sacramento, California.
In July 1955, the 3-bed version of our model (we have 4) appeared in House & Home and Living magazines.
Every Eichler here was designed by prolific Eichler architects, A. Quincy Jones (right) and Frederick Emmons (left).
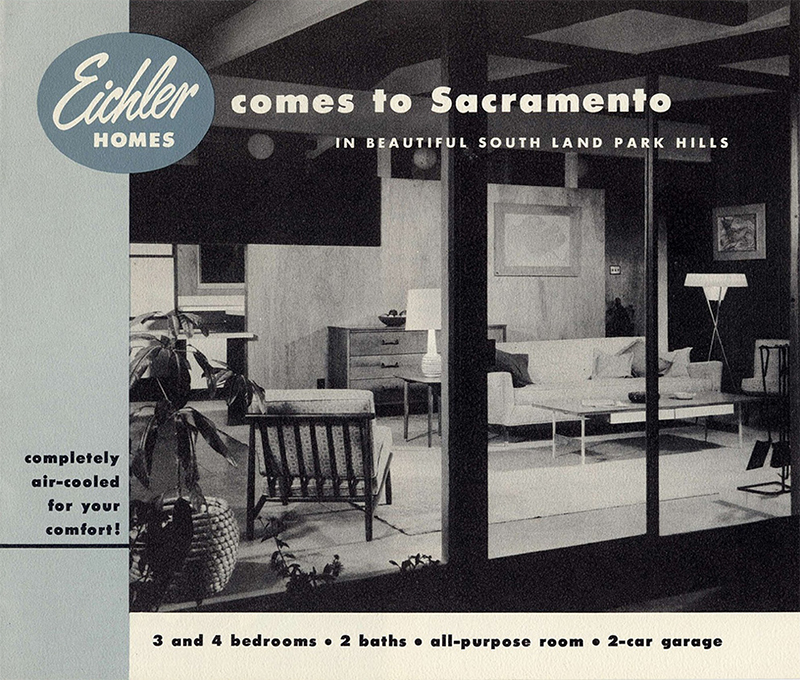
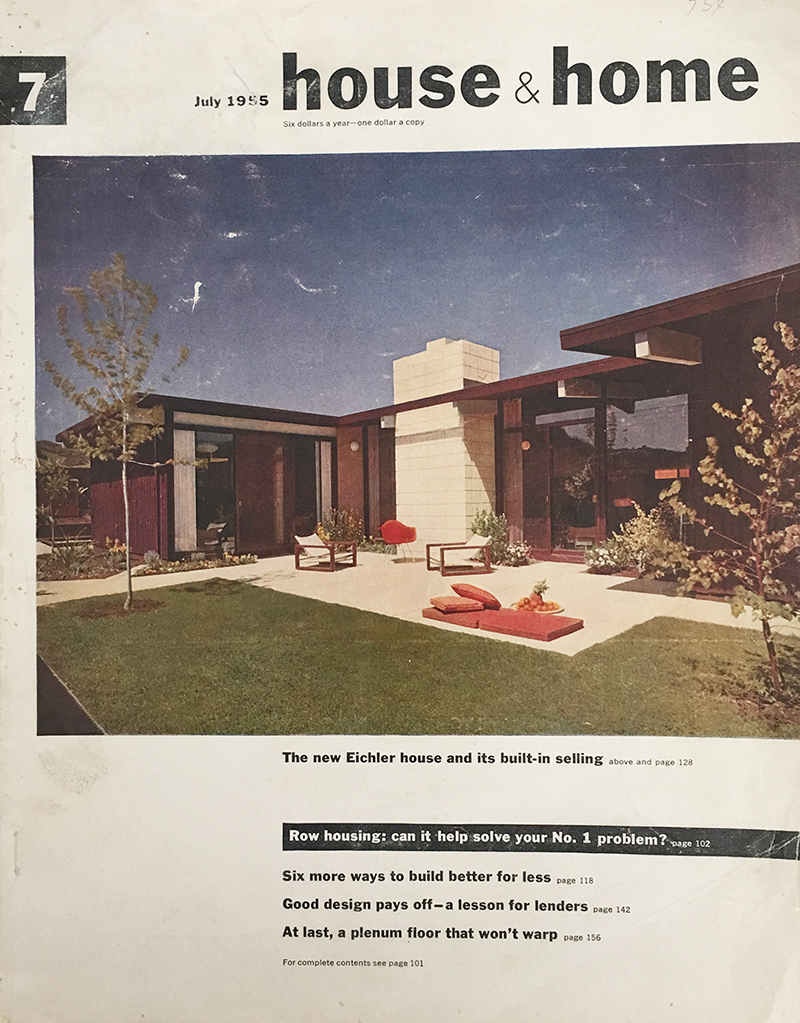
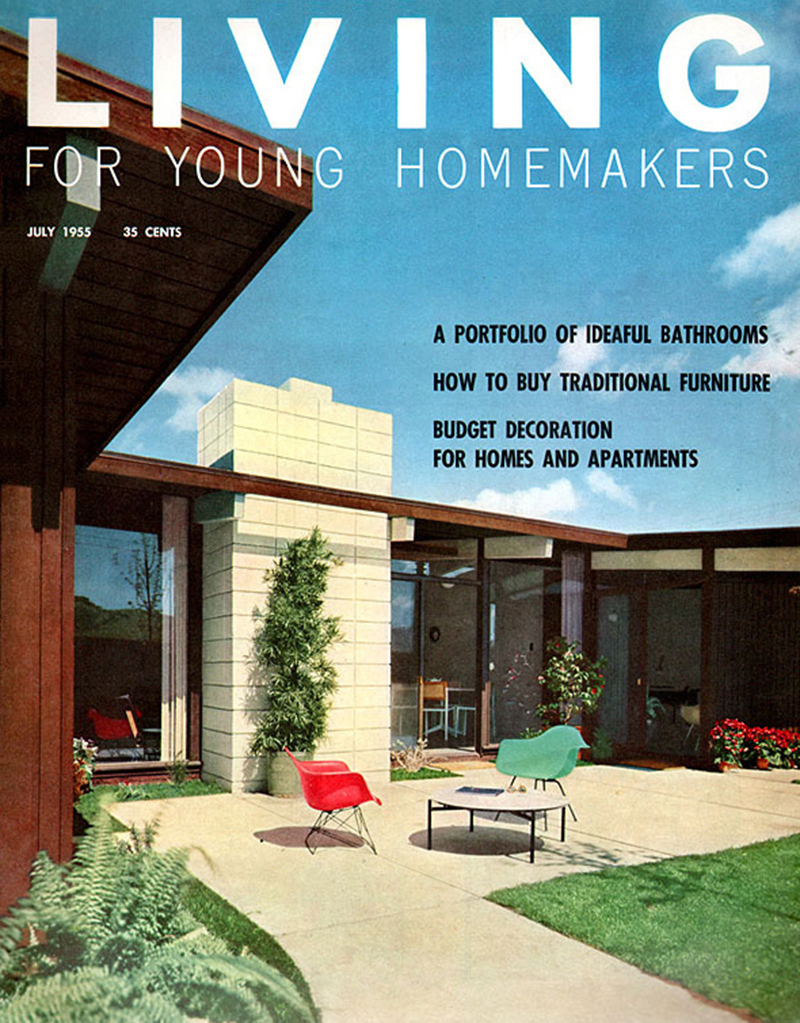
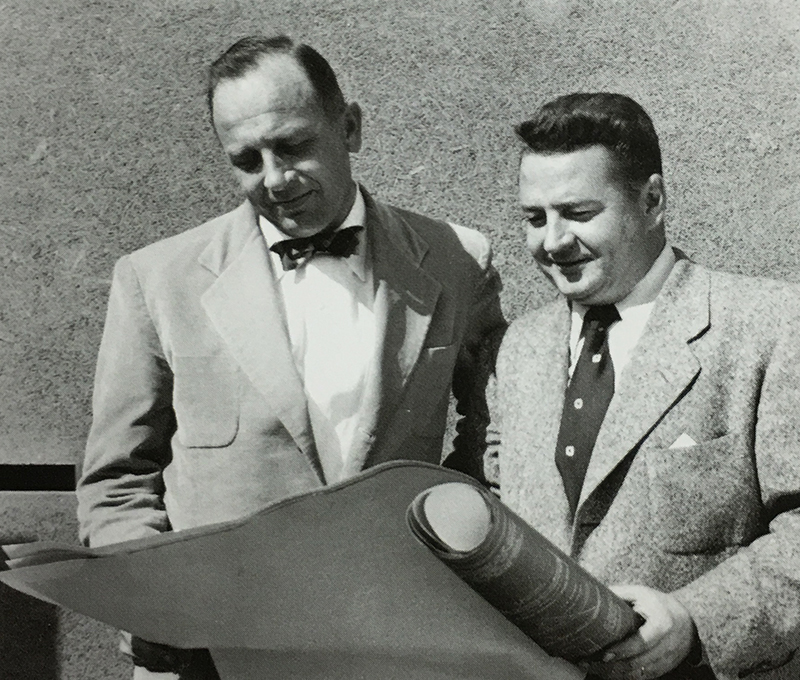
FLOORPLAN
Ours is the JE-84 plan –one of just four in the original sales brochure, though we’ve counted eight model variations here.
Our ‘front’ door is at the side (confusingly) accessed via path, then entrance courtyard –one of four distinct outdoor areas.
Inside, 4 beds / 2 baths, arranged over 1725 SqFt, on just shy of a quarter-acre lot –large by Eichler standards.
SPACES
Our living area comprises a good-sized living and dining combination, adjacent family room, and galley kitchen.
In the bedroom wing, an ample master suite, three compact bedrooms, guest bathroom, and laundry nook.
Outside, we have an entrance courtyard, side-yard (“terrace” on the plan) large back yard and sloping front (neither pictured).
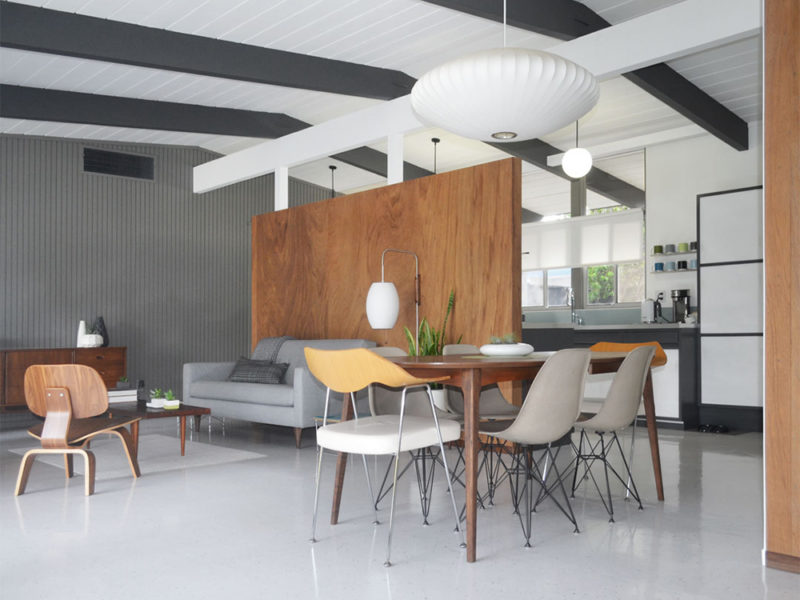
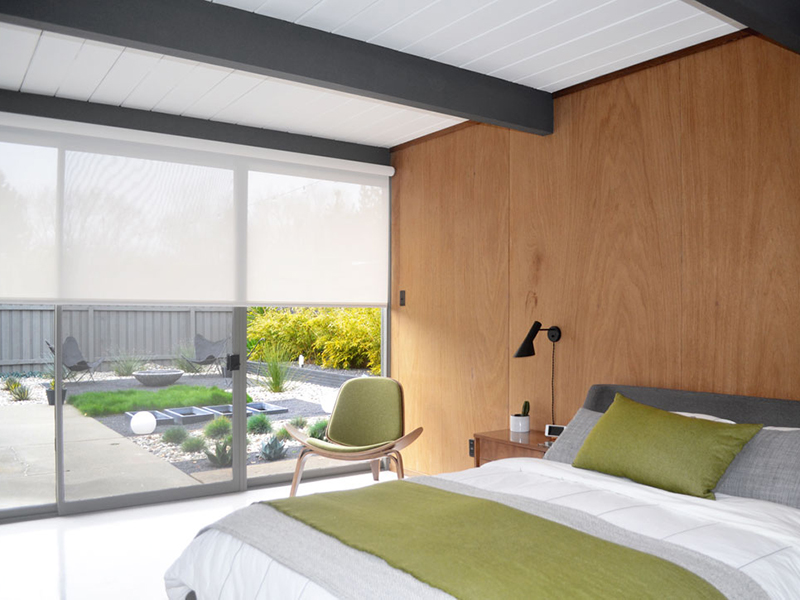
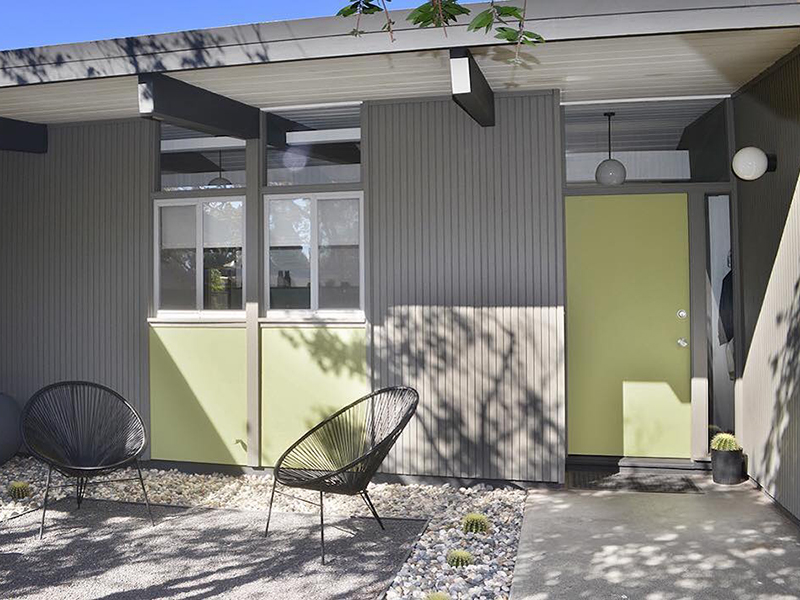
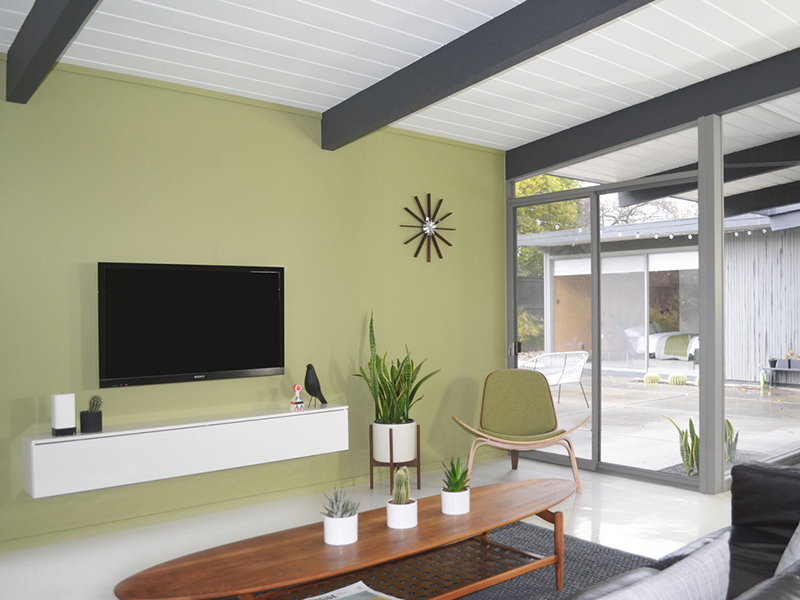
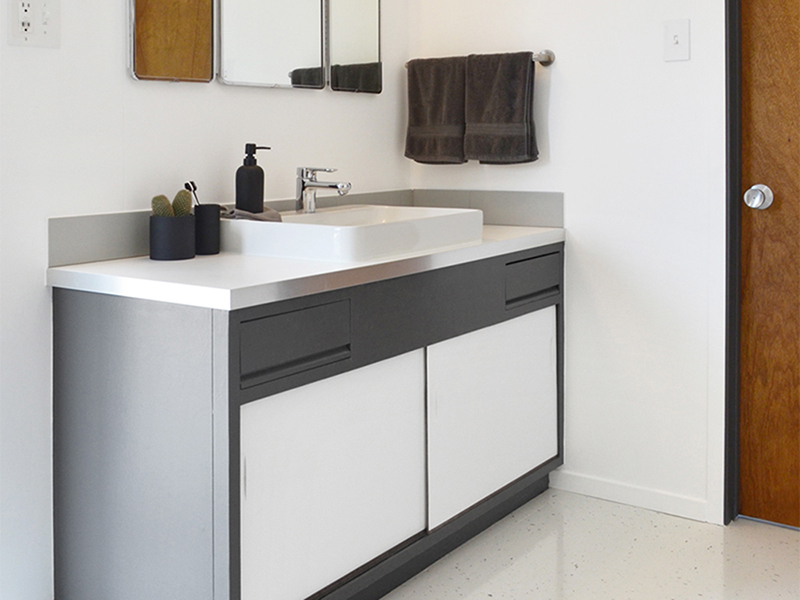
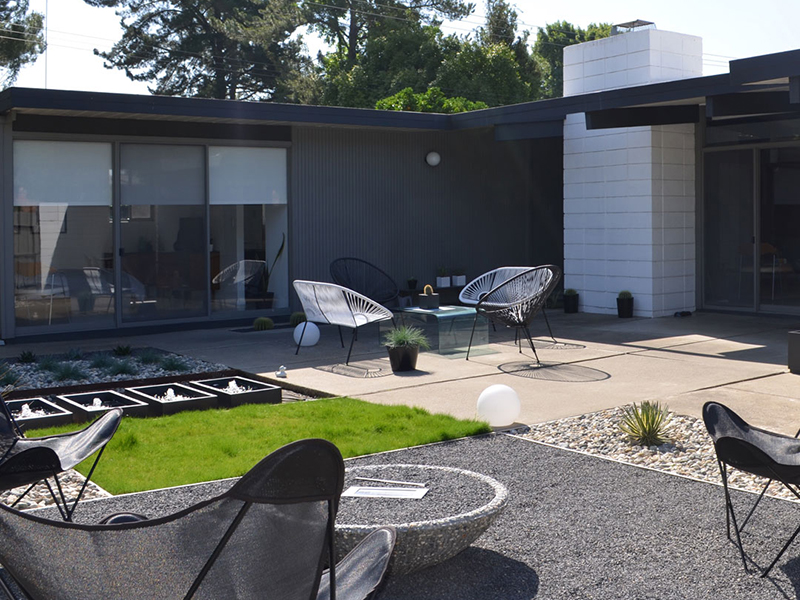
FEATURES
Our early model doesn’t boast every Eichler trait (atrium, anyone?) but there are familiar features, with the odd twist…
Globe lights hang in our entry/kitchen, with small versions in our corridors, and wall-mounted by our entrance and patio.
Post and beam construction, allowing large walls of glass, topped by cross beams and tongue ‘n’ groove ceilings.
Eichler siding exterior, though our early ‘wideline’ version has wider grooves than later ‘thinline’ or ‘Plank-Tex’ siding.
Mahogany paneling on all our walls, though all were painted when we arrived –we’ve restored four walls, so far.
Cinder-block defines our model, with a wall visible from the street and living area, plus a matching fireplace.
