turning the corner
With no rain respite, we’re focusing on flooring. Having finished our all-purpose room and living room, we continued around the corner, along the corridor, and into our master bath (all shaded below). We skipped the kitchen, leaving a shoe-friendly channel from garage to back door –we’ll tackle that last.
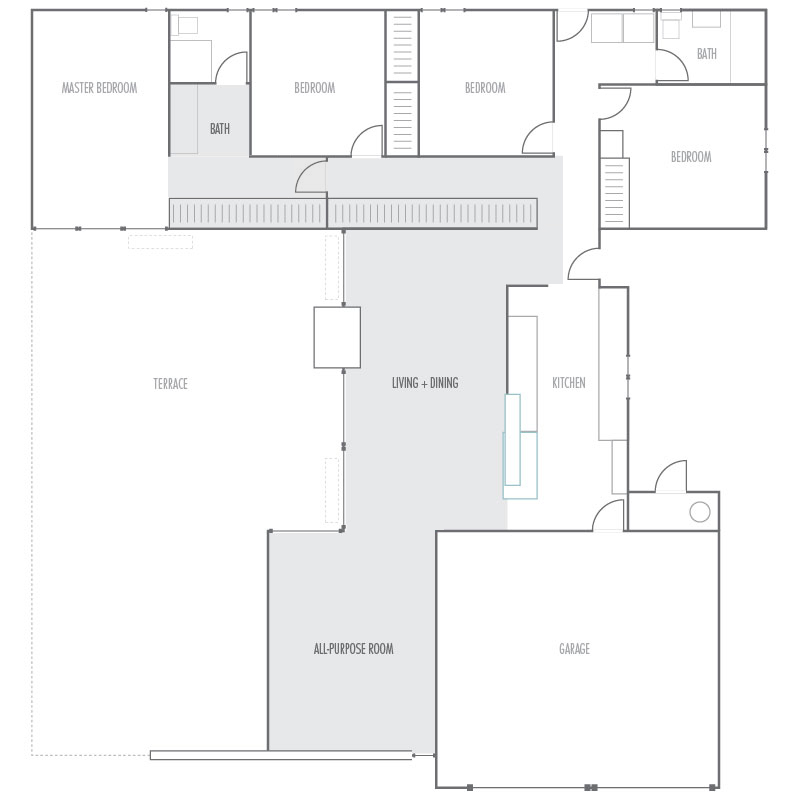
This corridor is our darkest spot, so grimy beige VCT doesn’t help. We have an embarrassment of closets here (the collective noun, I believe) with a run of three, then two more beyond the doorway –an indulgence for us Brits, at home with free-standing wardrobes. Not that we’re complaining.
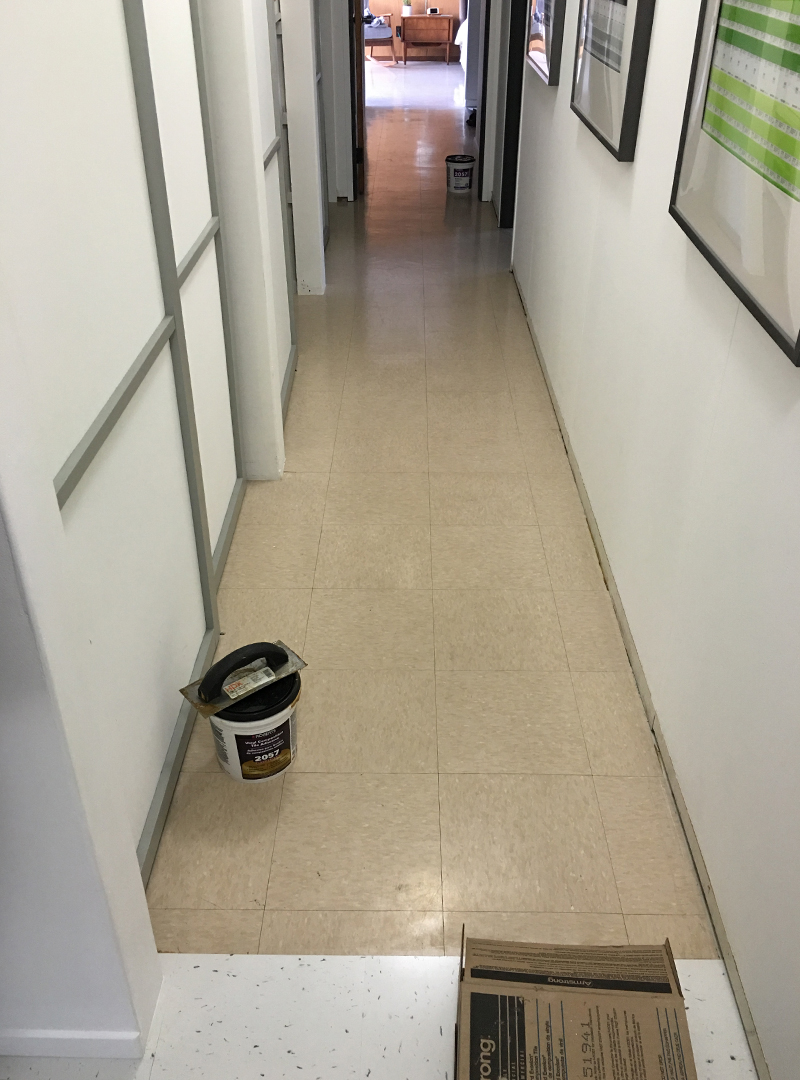
We installed our Polar White VCT, replaced the non-original baseboards, and caulked/painted. This section (before the door) took most of a weekend, thanks to lots of awkward cuts and wait times between adhesive, install and sealer/polish coats. Worth it though.
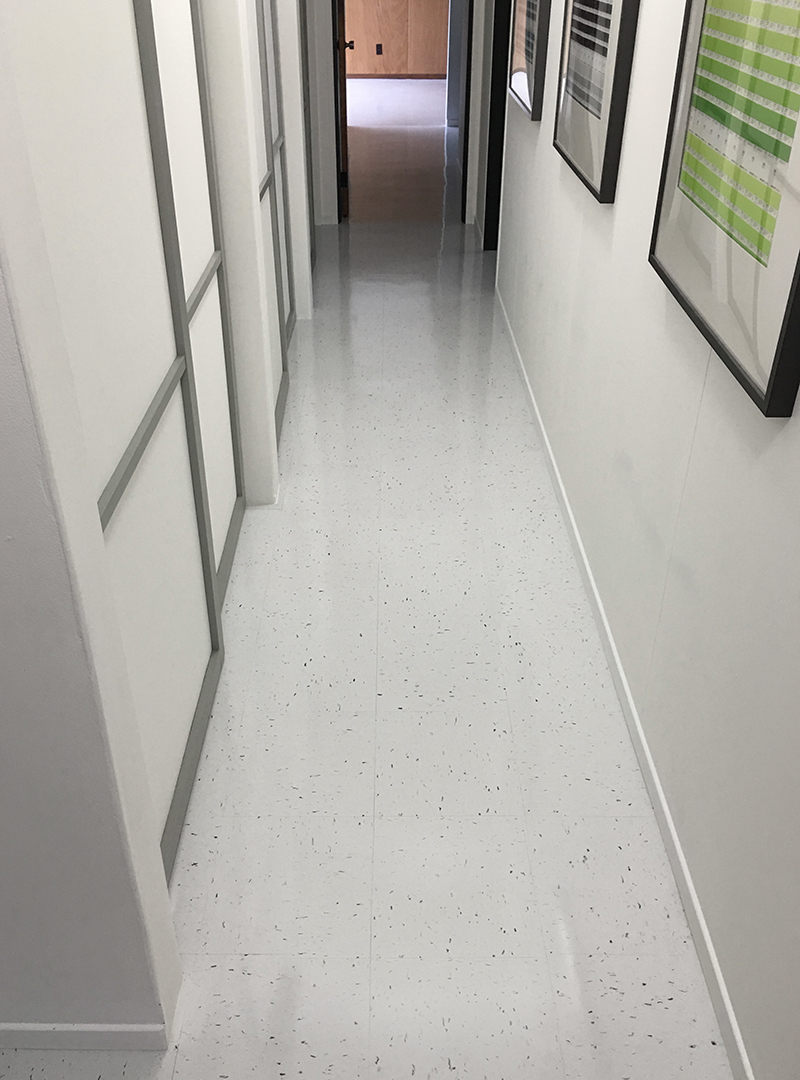
The following weekend, we moved beyond the doorway, into our master bath. This pic is from our first day here (August 31, 2013). The vanity cabinet is original. Everything else had been replaced, over the years. The beige flooring looks fine here, but it was never sealed, so hasn’t fared well.
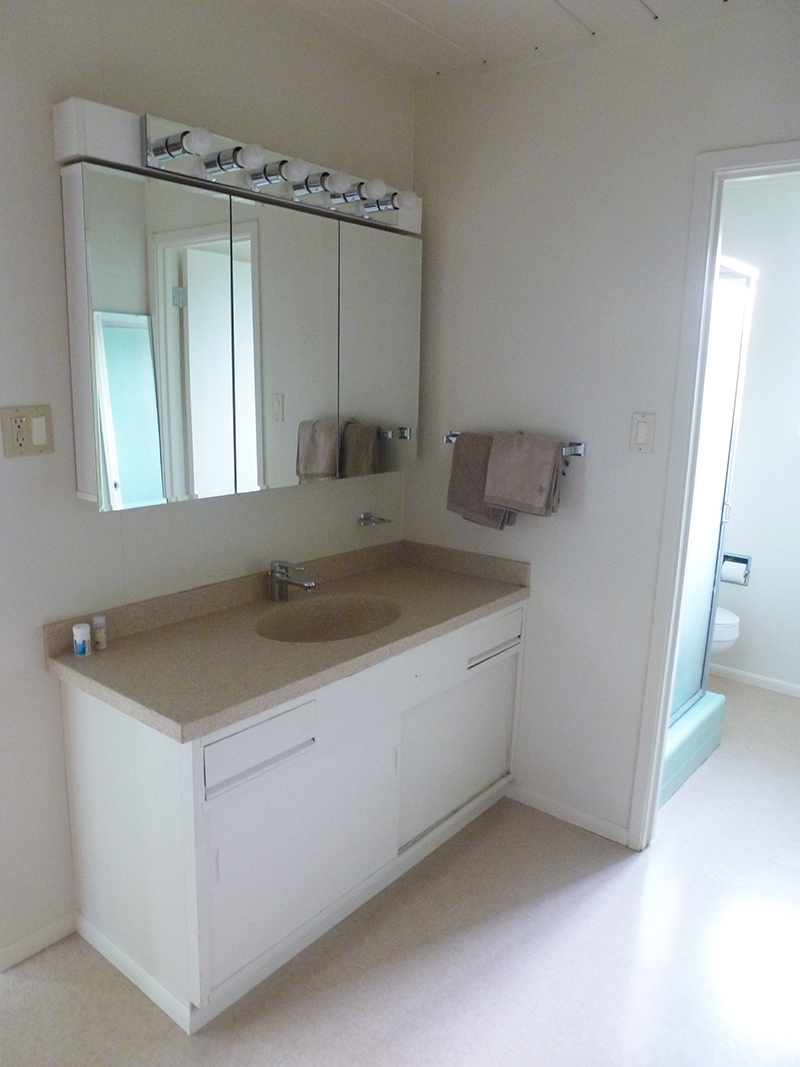
Since then, we repainted the vanity (twice), replaced the countertop, sink, light fixture, towel rail, outlet and switch, reinstated the original medicine cabinet (donated by our kind neighbors, John+Joan) and restored the wood door –adding Schlage Bell hardware, per all our internal/external doors.
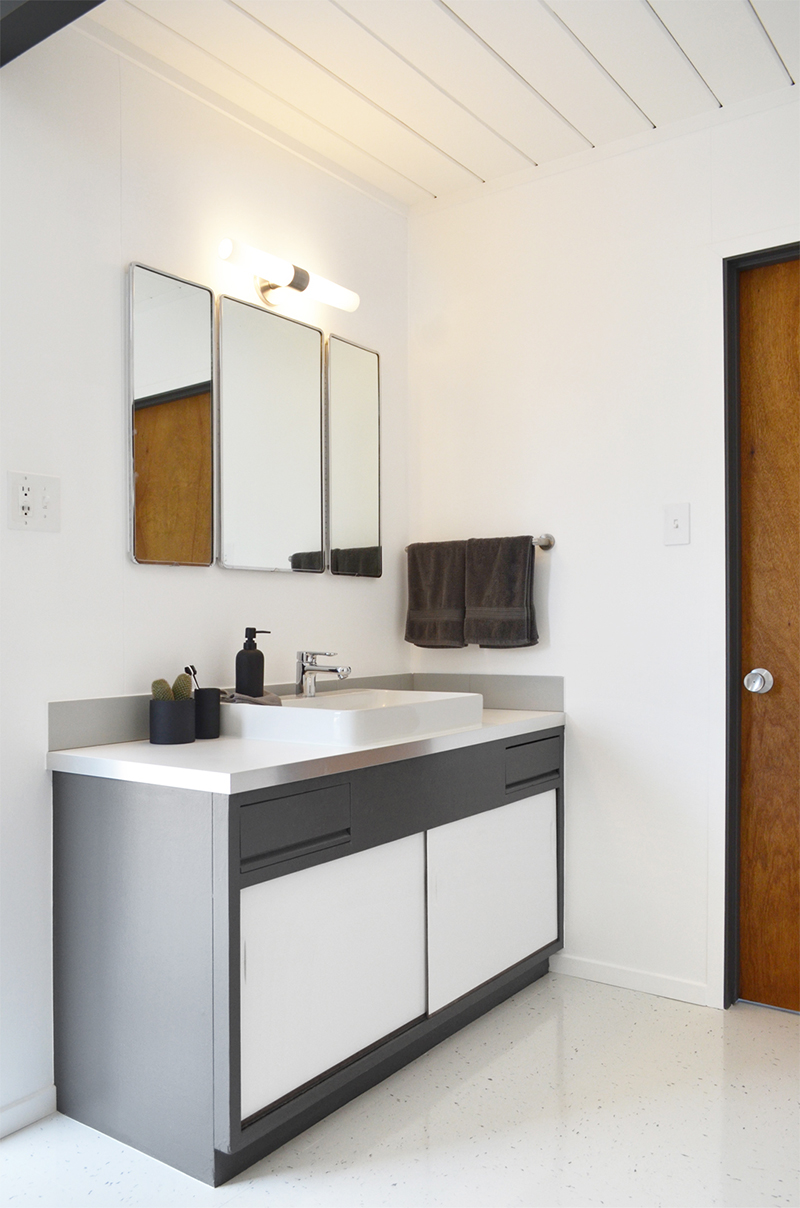
Before flooring, we repainted the walls in Behr Ultra White (previously less ‘white’ Sherwin Williams) and the door jamb in our dark gray beam paint, as elsewhere –we love how it punctuates the white/wood; one of our favorite design decisions so far. With all that checked-off, we finally installed the VCT.
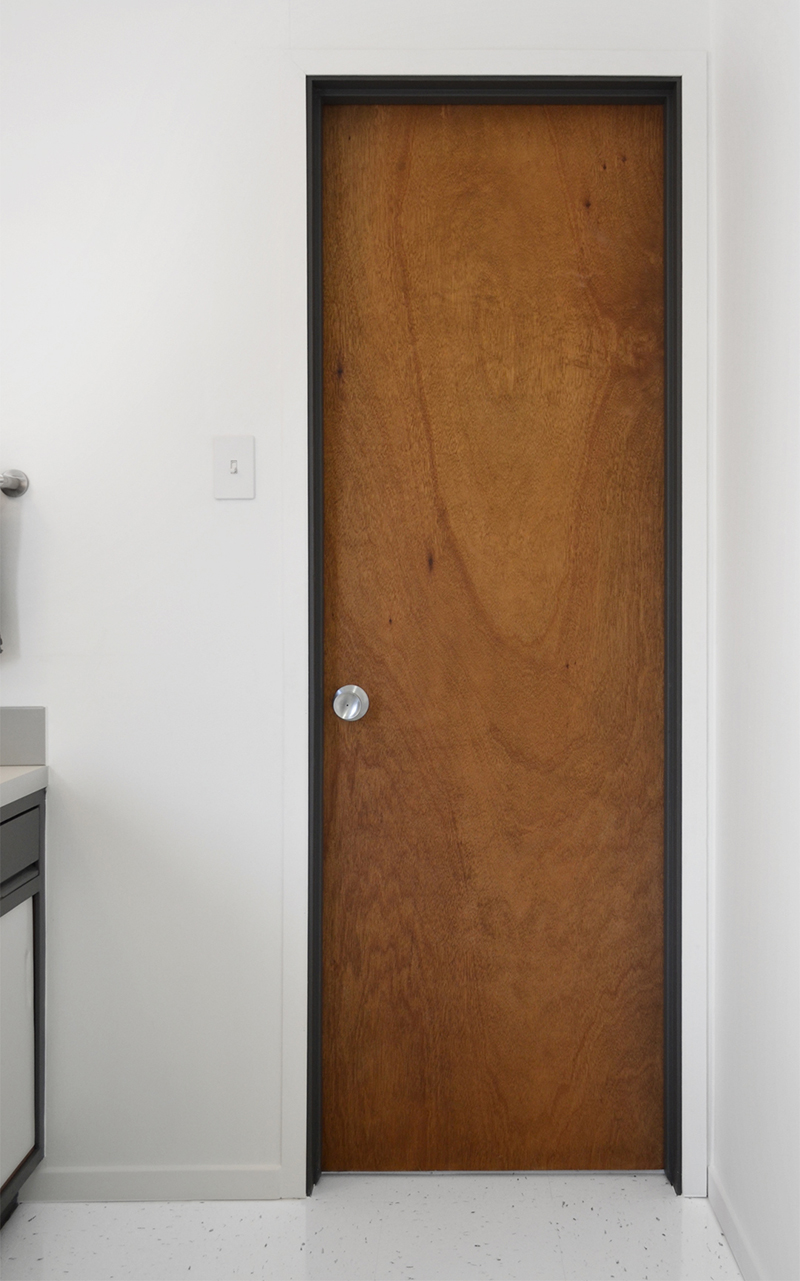
And we love it. We also improved functionality, adding IKEA soft-close drawers to the vanity (two on each side), as per our kitchen cabinets. This requires vertical supports on the internal side of the drawers. The remaining center gap allows space for plumbing, and additional storage for tall items.
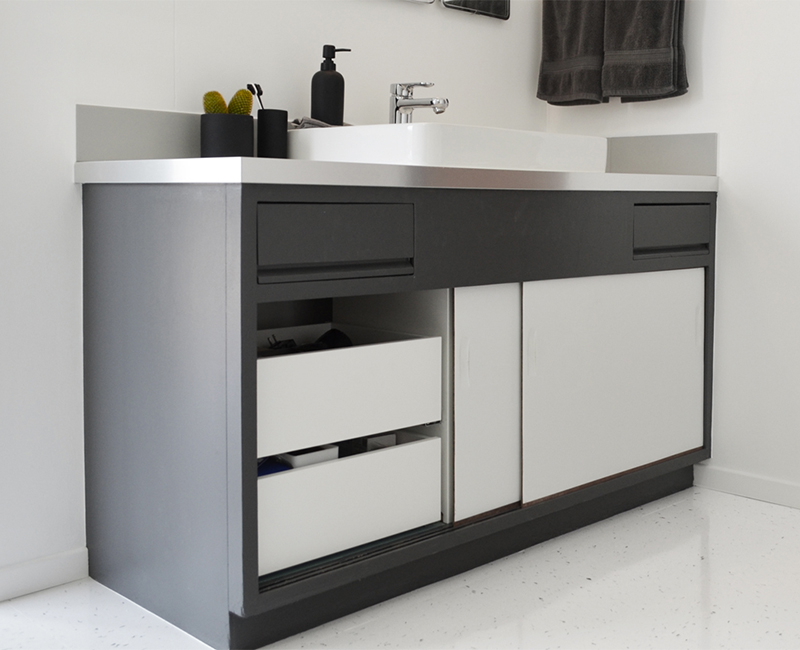
Still on storage, we sorted our closets –first repainting the doors from light to dark gray (see pics 2+3 for former color). This meant removing and reattaching all the white panels in-between (this is the back). Not sure how we’d cope without this nailer, loaned by more kind neighbors, Kelly+G.
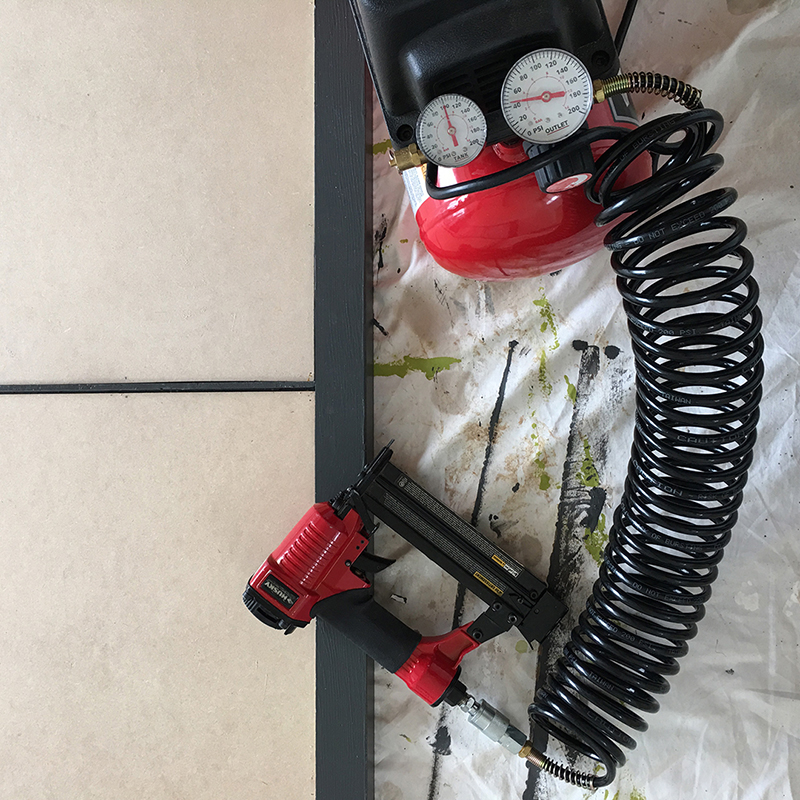
We like how our gray accents are unified, with beams, door jambs, cabinets, and now closets, all in the same dark gray. If you want color in here, you have to open the closets –we gave them a blue backdrop, long ago. We also reorganized, adding/replacing rails and shelves.
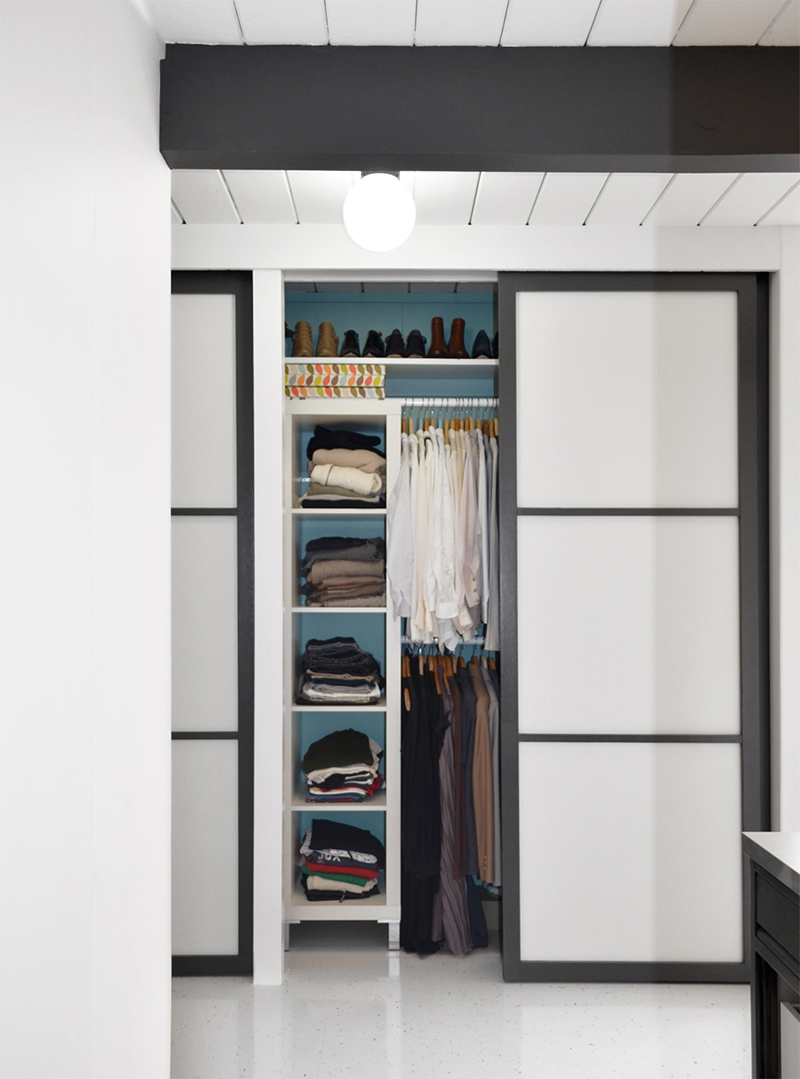
Looking back down the corridor, seems like we’re done, no? Sadly not. Note the beige patch at the end, where the old flooring starts. Spinning around you’d see our master bedroom also needs attention. That’s next –we’ve removed everything, and relocated to our guest room, while we get to work.

And that’s this weekend’s project. Same formula –repaint beams and walls, then install flooring. We’re also making a couple of other tweaks, which I’ll share here soon. Feels like we’re making good progress inside –long may the rain continue. I may regret those words.

tony
Yet another gem from the two of you. That “shoe friendly” corridor is good to see for now, but I am sure that it won’t stay that way for long. It looks fabulous. Very well done again.
fogmodern
Thanks Tony. Our shoe-friendly area is gradually reducing in size…but we need to handle some messy work before eliminating it completely. Glad you like. More soon…
Steve
Looks great! Do you mind my asking where you found the vessel sink?
I’m also considering placing a pedestal sink and new countertop on an existing vanity cabinet. I’m curious whether you are finding the additional height of the sink above the existing counter height to be an issue?
I really enjoy following your renovation – your posts are so informative, witty, and inspiring — and frankly humbling. Keep up the good work!
fogmodern
Thanks Steve! The sink is by Kohler –we sourced online, though can’t recall where. The additional height is intentional –our original counters are somewhat lower than standard, so this helps. Glad you enjoy following along, and thanks for the kind words. We will do our best to keep it coming! Catch you soon…
karen
Hi Steve. Here’s some more info on the sink. It’s the Vox vessel sink by Kohler and we got it special order from Home Depot. Here’s the link: http://www.homedepot.com/p/KOHLER-Vox-Vessel-Sink-in-White-K-2660-1-0/203780447
They do several versions, so I hope you find one to suit.
Steve
Thank you! Much appreciated.
Lisa and Kyle
So nice that you kept the cabinetry…I wish our cabinets would have been cared for and maintained in our place…would have liked to have more original. But Kyle and I are tall too…so, maybe blessing to get new cabinets. The older cabinets in the 60’s homes seemed to be set a bit shorter for tall people. 🙂
fogmodern
Yes, we think so too. They are in great shape, so they’ll be staying (under our watch, at least). We aren’t tall, so they work just fine. Interestingly, these are a fairly standard height. Later Eichlers had lower counters. Strange.
Karen R.
I love your sliding closet doors. Do you mind sharing where you got them from?
thanks,
Karen R.
fogmodern
Hey Karen! These are original to the house –the same style in all Eichlers. They do start off with grasscloth panels, but those often deteriorate. Ours had been painted over, so we replaced with matte white panels. If you’re looking to create something similar, these doors can be easily made, even DIY-ed. Our friends re-made some that were missing from their Eichler: http://dearhouseiloveyou.com/2014/11/eichler-closet-doors-modern-hardware.html/
Patrick Langford
I’m still not caught up on your blog yet so i don’t know if you’ve covered my question elsewhere, but here goes. Did you continue the VCT into the shower / water closet area? Thanks
Andy
We didn’t continue the VCT into that area, but not because it’s unsuitable. It’s fine for bathrooms/kitchens and we did use it in our guest bath. We have plans to remodel the master shower room, and possibly extend into our fourth bedroom –those are the only two remaining areas without VCT. Hopefully that makes sense!
Pingback: looking back: 2016 | fogmodern
Neil McGilvra
Great website. I am remodeling my bathroom. Can you pass along the dimensions for the bathroom baseboards and door frame moldings that you used. I thought I read that Eichler had specific measurements for the baseboards and door moldings. Have you heard of this? Thanks for your help.
Andy
Hi Neil, and glad you like the website! Eichler baseboards vary in size depending on era. We found two close matches (for our 1955 model) at Home Depot –one pre-primed white, one natural wood, both around 2 1/4” high. Door trim also depends on era –early models are quite bulky and traditional-looking. Later models have no facing trim, with adjacent paneling overlapping, to create a seamless look. We went for a halfway measure, using low profile trim. We’re no longer there, so I can’t measure-up for you, but you can see the trim in this post, and also here. Hope that helps!