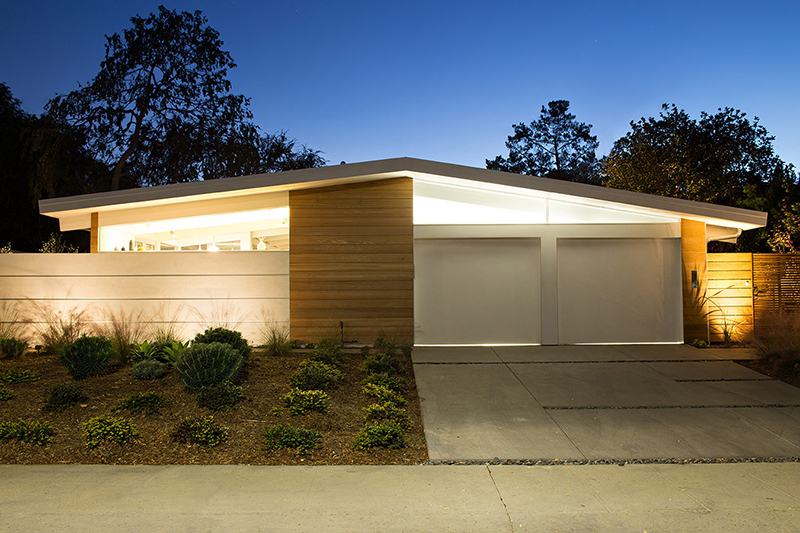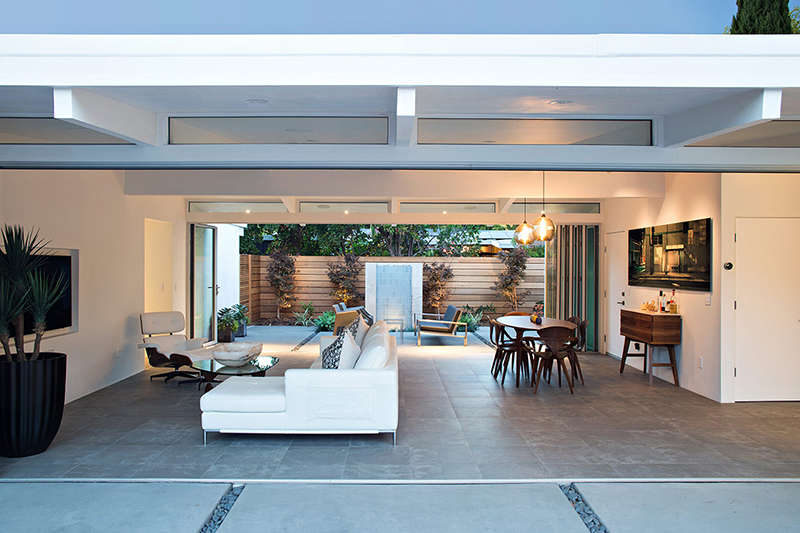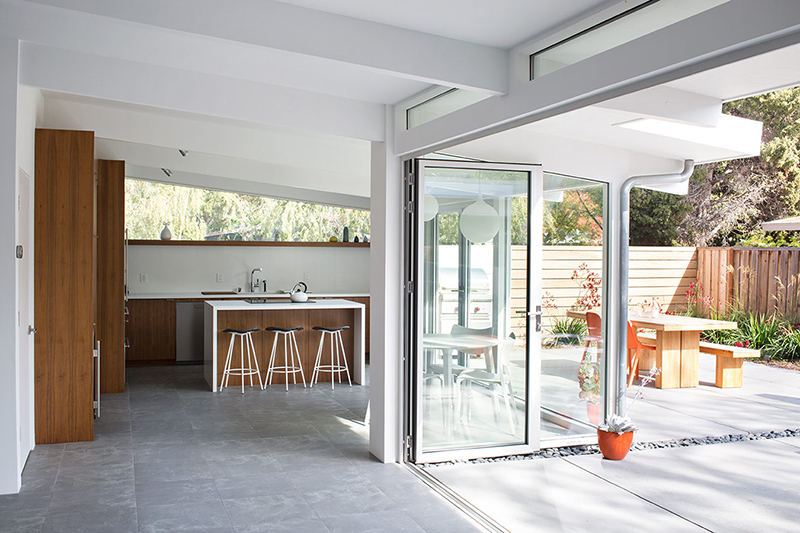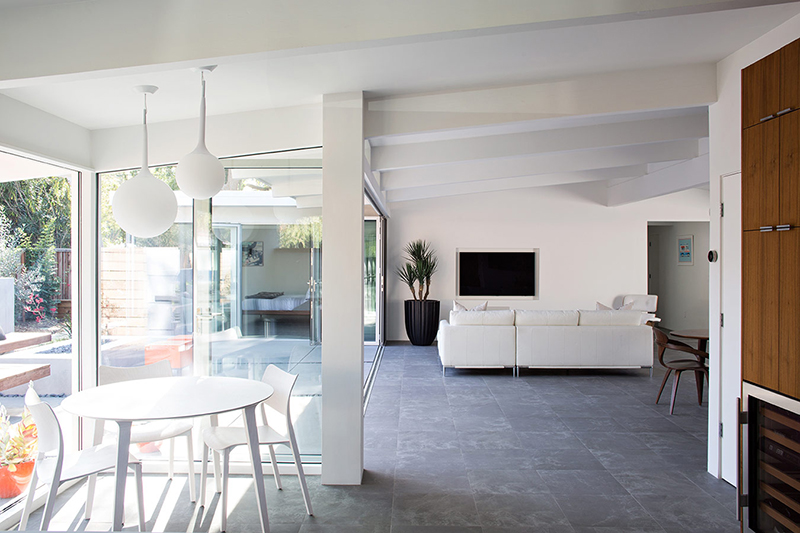truly open eichler
While deliberating our first major change, we spied a far more radical transformation. This is the “Truly Open Eichler House” in Palo Alto, remodeled by Klopf Architecture. From the front, the form is like ours, albeit rebuilt and clad in new materials. I dig the ultra-modern look, but they sacrificed some signature Eichler touches, like cinder-block and vertical grooved siding.
Inside things get really crazy. This pic is from the side patio, looking right through the (now wall-less) living space, to the entrance courtyard. The fireplace would have formerly cinder-blocked our view (sorry), followed by a three-quarter height mahogany wall, then the kitchen. All gone. And the two exterior walls were replaced with retractable glass, taking indoor/outdoor to an extreme.
The kitchen finds a new home, in the ‘all-purpose room’. This makes some practical sense, creating a more open, usable space, with easy access to outdoor dining –through a new slider, to the right of the kitchen. Looking up, you can see they added Eichler-esque clerestory windows, while covering the tongue and groove ceilings –don’t like that, but it fits their super-slick vision.
Here’s the view back into the main living room. As with our own (just opened-up) home, the repetition of beams draws your eye and elongates the space. Eichler-like ball lights are an unexpected nod to the past. The flooring wouldn’t be my choice, but fits the monochrome palette, which is to our liking. This is just a snapshot –see the project page for more pics/details.
Though this transformation is a step too far for me (several, actually) it’s arguably close to what Eichler might have built today. In fact, I’d prefer to see something like this constructed from scratch, rather than morphed from an Eichler. That said Klopf’s work seems impeccable and well-executed. And I’m sure this house is a pleasure to live in. What say you?
Photography Copyright © 2014 Mariko Reed –used with kind permission of Klopf Architecture.





Brooke
While I think the renovation is well done I think it’s pretty much gutted the character of the Eichler (oh the ceilings and paneling!). I find it very cold and sterile looking. I miss the fireplace but the back wall of sliding glass is nice to really have the inside/outside connection. I don’t mind the new location of the kitchen but overall I’m not a huge fan.
fogmodern
Pretty much where I stand, Brooke. Not sure what was left of the paneling to begin with, but I’m sure the tongue and groove was there –that is a shame. Don’t mind the color palette (similar to ours) but I’d have reinstated some wood paneling (on one of the few remaining walls) to warm it up. The inside/outside feel is great, but the sacrifice is too big, in my opinion.
John
Find it cold also and the large space is not really defined any more. The furniture placement appears to not have been a priority in designing the space. Could hold a big crowd though and great for skateboarding. Frank Lloyd Wright was the master of defining spaces with changes in ceiling heights, lighting and finishes that made the space more comfortable.
fogmodern
It’s cold (even) for us too, but hopefully to the clients’ taste. Agree it lacks definition. Much like a loft space, furniture placement is key, and this could be improved. Might make more visual sense with the glass closed, so the furniture isn’t ‘floating’. That said, doubt I’d like the appearance of the retractable glass. Additional lighting would help. The fireplace is a big loss for me, as a focal point, but it would have literally interrupted their vision.
Karolina
Definitely very loft-like, which I’m not totally sold on. I like the new location of the kitchen quite a lot– the front window looks really neat in this context. And I’m glad they brought back some of the Eichler warmth with the use of wood there.
fogmodern
I love lofts…just not inside an Eichler. The kitchen is the biggest success to me too, mainly because it fits. Before seeing this project, Karen and I discussed that the kitchen would work well in the AP room. But the main living space lets it down –as John said, it just isn’t defined.
Tiffany Bertolami
I like what they’ve done with the ‘new’ Eichlers that they are building now in Palm Springs…. http://curbed.com/archives/2015/02/20/first-desert-eichler-palm-springs-kud-properties.php
Interesting to see how they made their choices for today.
fogmodern
Hi Tiffany. The new Desert Eichler is certainly impressive, though I don’t like the model selection or some of the materials used. That said, I look forward to seeing it up-close in the future.