open house (part two)
Right, where was I? Last time, we painted the ceiling, beams, trim, and cinder-block, and refinished this paneling wall. I forgot to mention this made-to-measure blind we installed, from Blindster. Next, we switched our attention to the opposite side of the room, and the wall where our TV will be.
We removed all the painted paneling –we wouldn’t be restoring it (we both agreed that one wood wall is enough in here) but we did need to get inside. Karen updated all the electrical and added a timer, for an additional exterior globe light, plus another power outlet, to emerge in our media unit.
As with every wall we’ve opened up, the studs were in great shape. The paneling was another story, thanks to some impressive (in a bad way) overspray. As you can hopefully see, the surface was pretty rough, and took plenty of sanding to get it anywhere near smooth.
While the panels were off, we insulated.
We reinstalled the paneling, painted the trim, and added new quarter-round in the corner. Love how the cinder-block disappears into this wall. We have visions of making this glass, so you can see the cinder-block extending outside –that change is at the end of a very long list.
We painted the rest of this wall, then added new outlet covers and new baseboard.
Before installing our media unit, we routed some in-ground TV/internet cable. We fed this under our path (tricky) inside this channel between slabs, and into the wall. Again, this would emerge inside the unit. Obviously, we painted the cable and replaced the wood strip when we were done.
We wanted the unit to ‘float’ off the wall, and this high-gloss white IKEA wall shelf was perfect. And cheap. We hung this off the studs, and it feels super-sturdy. We added a bracket to mount the TV, and routed cables into the wall, and out within the unit. Again, tricky.
Honestly, we got the TV position wrong on our first attempt –not evident until we sat down to watch it. We moved the bracket down, into the position you see here. This is why the cables go down, rather than straight to the TV. Still, everything is neat and concealed.
This is a way better spot for the TV, and preferable to seeing it the moment you walk through our front door, as before. It also means we can position the sofa straight-on, which is far more comfortable. We added a few succulents, as you can see, and found a nice spot for our House Bird.
Though the dividing wall has gone, the TV room still feels separate, in a good way –defined by its purpose…and the ugly VCT-to-lino flooring transition. This will be way more seamless once we fix that. For now, we just don’t look down.
Our sofa works well in here, despite the wood-on-wood look, against the paneling. To the right is our day bed, moved from our guest room (currently our photography studio anyhow). We’ll replace that with another sofa at some point, or maybe a sectional. This does just fine for now.
Looking back, you can see what was our living room. This space now feels huge, and now houses our temporary dining setup –that’s an outdoor table we’re using, pending our long-overdue dining table purchase. We’ll probably add a low coffee table and a couple chairs in-between these two areas. We’ll see.
We also gain a better view of the kitchen, plus a shorter route to get there. As a bonus, you can now see the TV from the kitchen, so I can keep an eye on the baseball while cooking –go Sox!
Back in the new dining area, you can now see the (previously blocked) clerestory windows, at the front of the house. The cinder-block wall (one of our favorite features) is also revealed, with the matching fireplace in your field of vision.
You can also see the full span of beams –seven in all, if you step back a little from here. This draws your eye to the ceiling –such a defining Eichler characteristic.
Since we removed the wall, I’ve found myself sitting in various spots, taking in the new views we’ve created. It’s like we’ve fallen in love with the house all over again. Not that we ever fell out of love, but you get what I mean. Hopefully.
Needless to say, we don’t regret our decision. Not one bit. And though the purists among you may disapprove, I hope most people can appreciate our reasoning. Next, we’ll move onto the new dining/living space –in need of paint and refinishing. Then we’ll (finally) be ready for flooring.

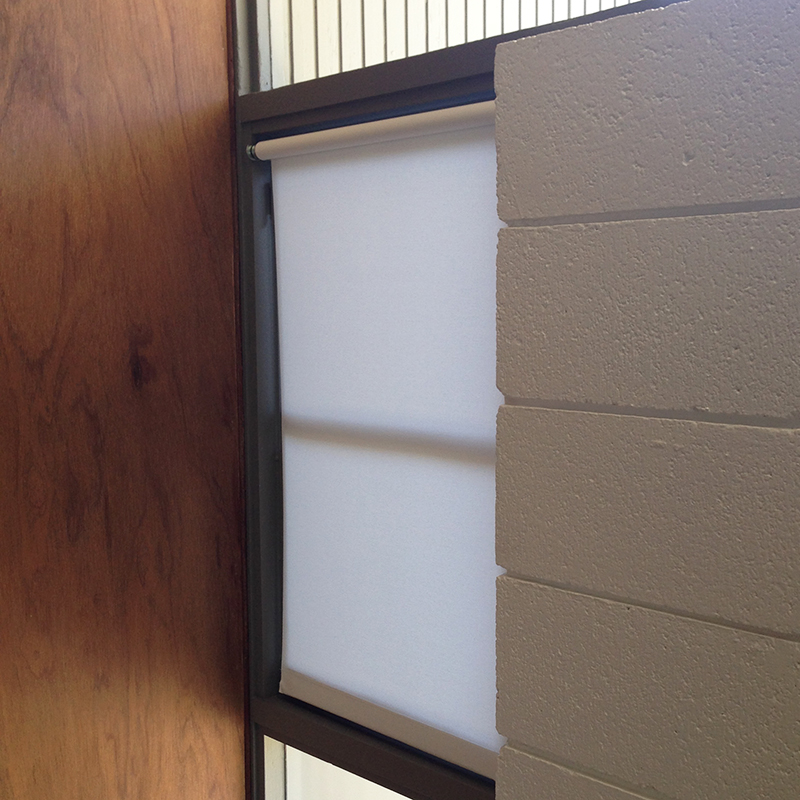
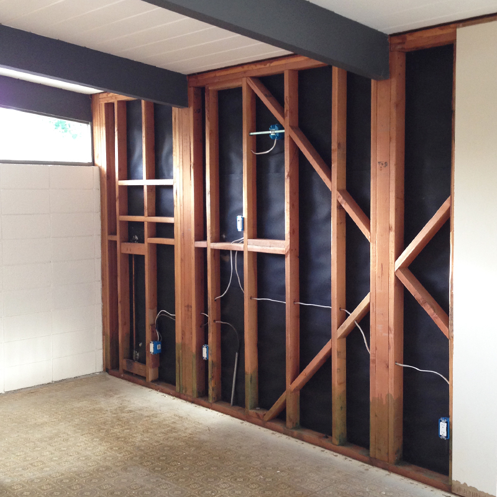
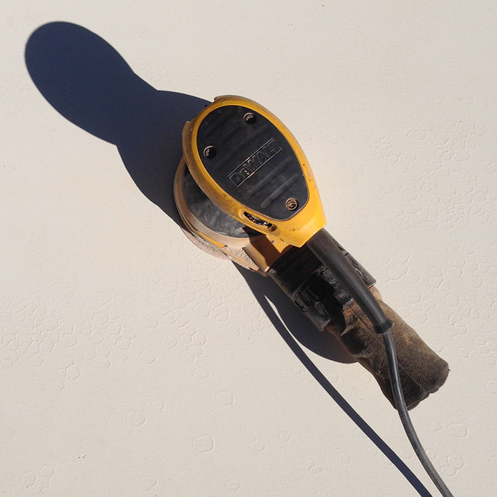
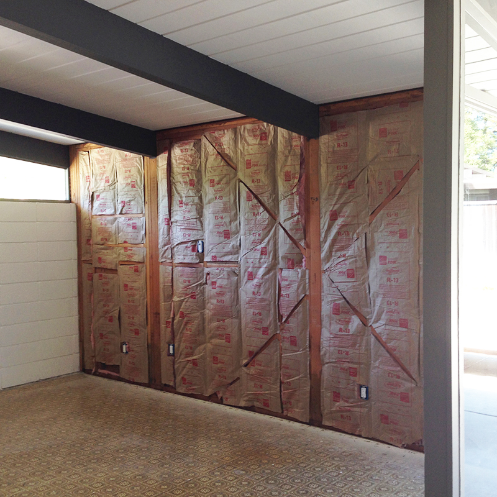
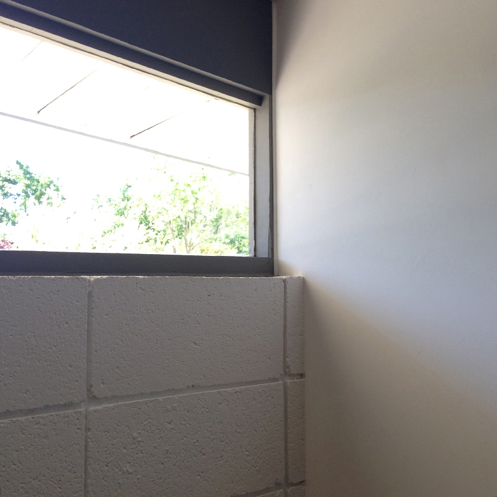
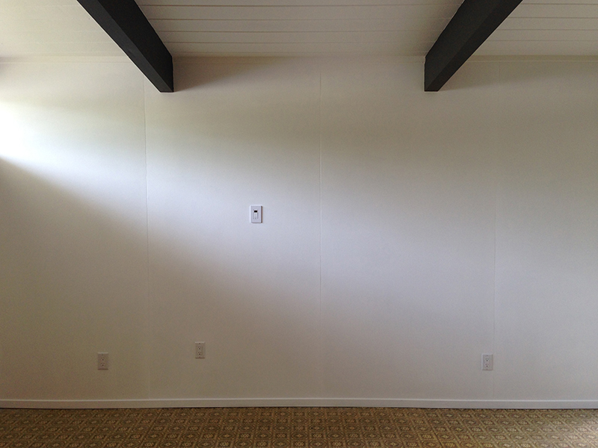
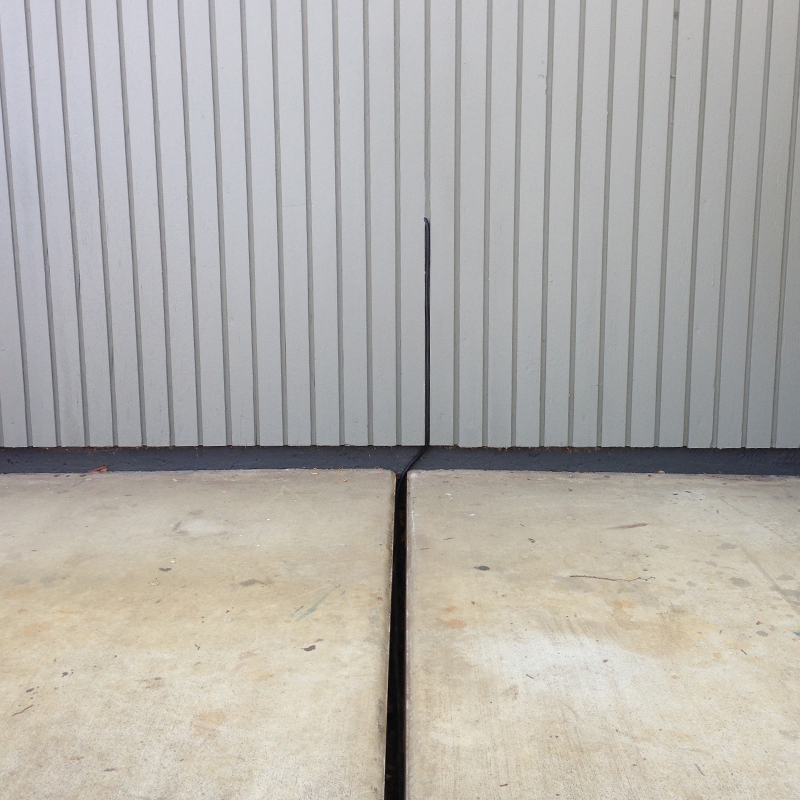
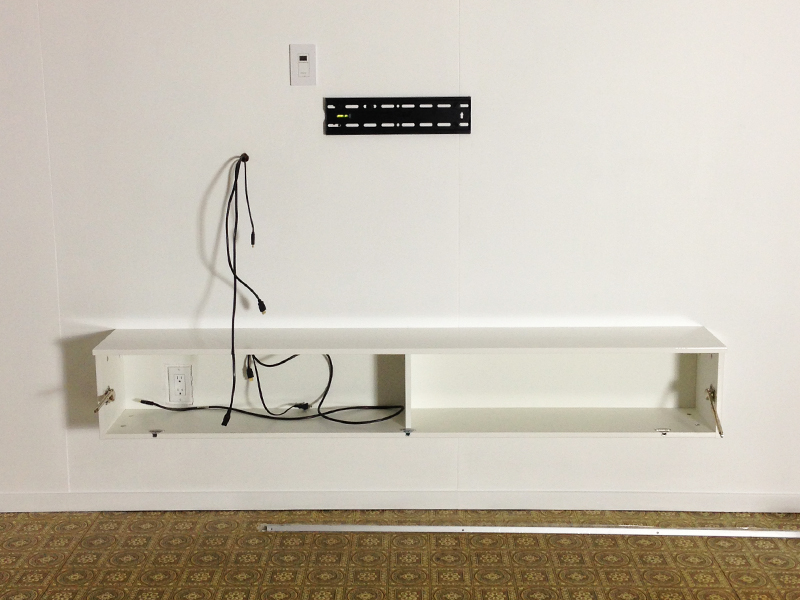
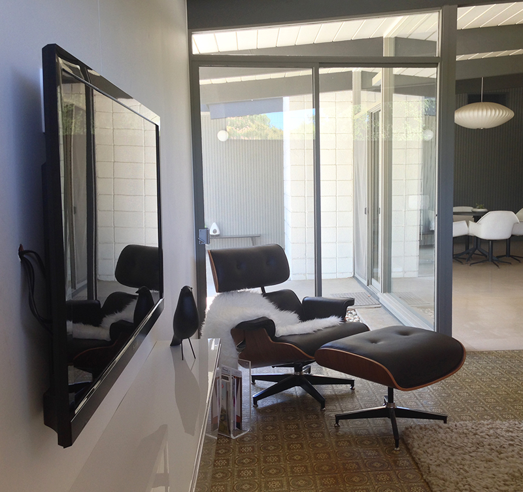
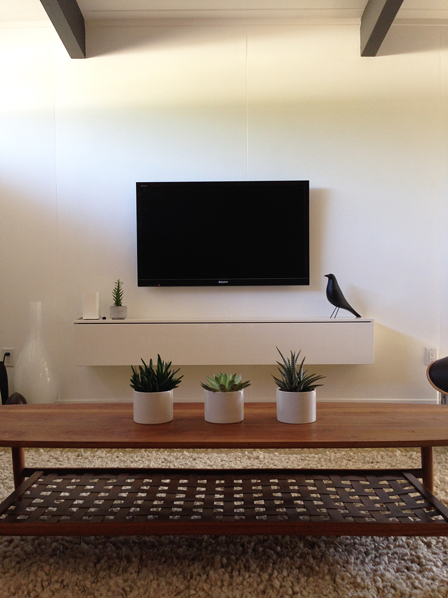
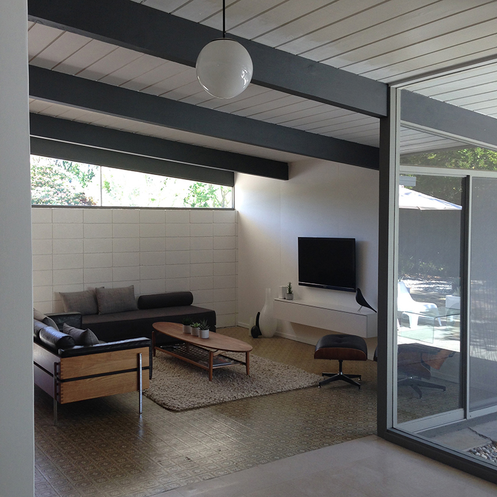
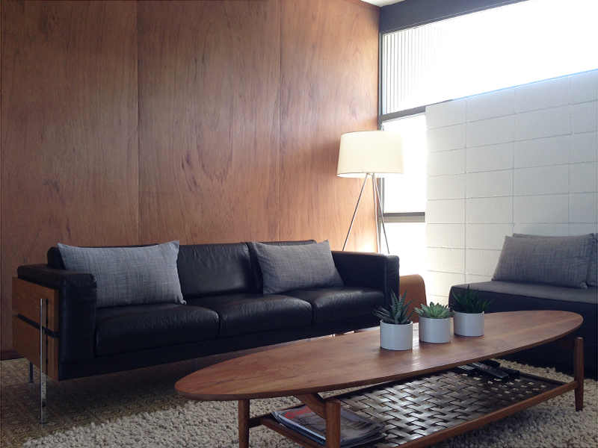
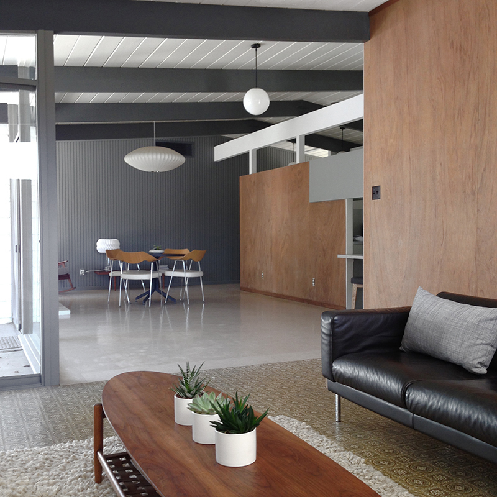
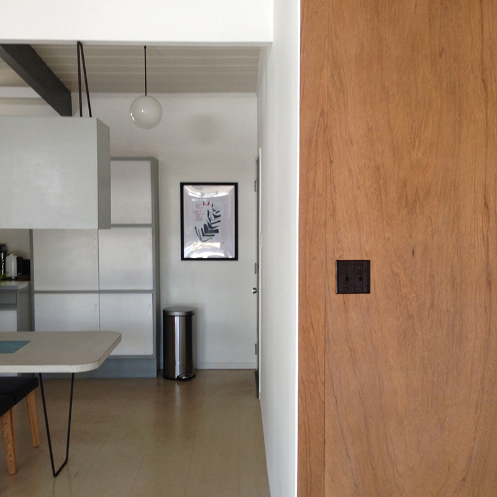
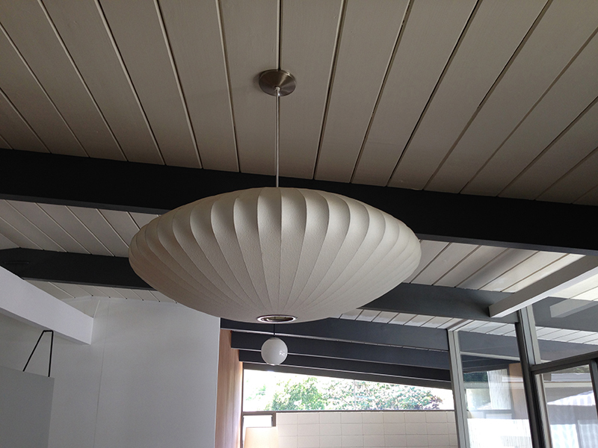
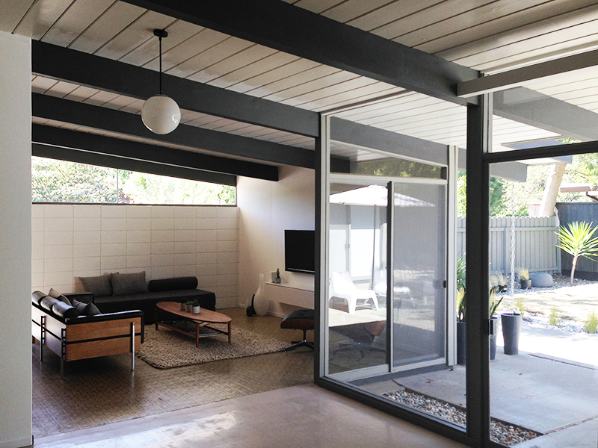
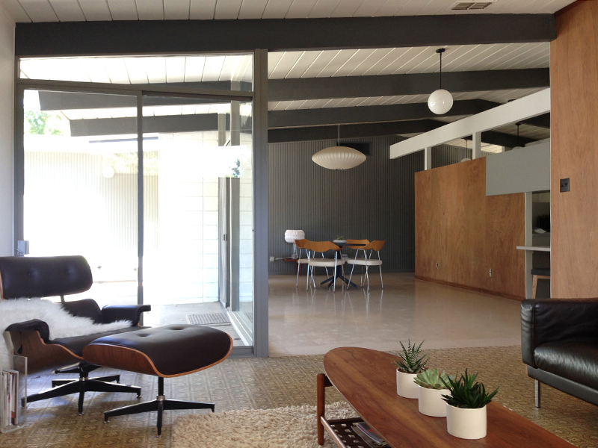
tony
Hi Andy. Wow – can’t imagine all the changes you have done since the start. Always enjoy reading the updates. Best wishes, Tony.
fogmodern
Thanks Tony! Yeah, it’s been a long road, and we’re nowhere near finished yet! Catch you soon…
Olivia
It looks AMAZING. Can’t wait to see what you do in your new dining room!
fogmodern
Thanks Olivia! Glad you like. We are working on it…actually, we’re working on the back yard right now, but we’ll get there.
Michelle Jenson
This is looking truly amazing. Great job and great vision! It’s always scary knocking down walls and remodeling. Love it!
fogmodern
Aww thanks Michelle, that’s great to hear. It was scary, and took a lot of working up to. Glad we did it though!
Karolina
Amazing! The openness is just right I think– not too much, and feels perfectly fitting with the house. And I love your shot of the TV with the succulent trio in front. Looks like a very enjoyable room.
fogmodern
Thanks Karolina! We think so too. Our aim is to make it look like it was always meant. The next big step towards that is the flooring, which should really unify the space. I love that shot too, and we love our succulents. I think we’ll be adding a few more –inspired by seeing your wonderful collection!
Cher
AHHHH I love it. When can I move in? Will you adopt me? I love your house.
“Go Sox!,” are you referring to White or Red?
fogmodern
Hey Cher! Glad you like. Haha! I see (from your site) that you’re in Chicago, so I’m not sure you’d want to be adopted by two devoted RED Sox fans! We lived in Boston for three years, and plotted that move for several years before (watching games in the small hours from the UK) hence our allegiance. Please don’t hold it against us 🙂
Jean-Mathieu
Hello from the North,
I love your blog and I really enjoy to follow the progress of your beautiful Eichler home. I live a little over 3000 miles of Sacramento, in the french speaking Canadian province of Quebec (sorry in advance for my doubtful English).
There are few MCM houses in Quebec, partly due to climate constraints (-35 and 8 feet snow total in 2014 does not mix well with flat roofs and glass walls). I live in a neighborhood developed in the 50s with several houses built from plans purchased in the USA by a daring promoter (or foolhardy!). They are not very well adapted to the Canadian climate, but their MCM aesthetic is unique to the area. I acquired one of these houses in 2014 and I gradually renovating.
Long story short, this is by looking for tips on home improvement for 50s house that I discovered the Eichler homes and your blog (and many others, there seems to be a fantastic Eichler home owners community). Sorry for the long message, again congratulations for your renovations and your great attention to details.
fogmodern
Hi Jean-Mathieu –thanks for stopping by! We used to live a lot closer to you, in Boston, though we never ventured that far north. So cool you managed to find a MCM home in (as you say) an unlikely place. I’d be very curious to see pics –feel free to email me. Yes, the Eichler community is thriving, and played in a part in us picking one. That said, owning any MCM home makes you part of the wider community of passionate homeowners. Glad you found us, and like what we do. Speak soon…
Pingback: on the side | fogmodern
Beth
The Ikea besta unit… Any installation tips? I’ve been reading horror stories on line. Also did you know you wanted the white unit, or were you torn between it and the black one the way I am? Analysis paralysis over here!
fogmodern
Hey Beth! No horror story here –installation was a breeze! Just ensure you screw into something solid –we went directly into the studs. Not sure what problems others are having? We have a number of white gloss pieces (from IKEA and other Euro stores) so it was a natural fit for us. Black could be cool too, depending on the rest of your room/decor.
Beth
Thanks! I’ll give it a try!
Pingback: truly open eichler | fogmodern
Jared Luke
Looks great! My wife and I have been searching for the perfect light grey for our tongue and groove ceilings . Would you happen to remember what colors you chose?? Thanks!
Andy
Hi Jared. Glad you like it. The main grey siding color is Pier by Behr, from memory.