850 sonoma ter
Pending already, but we had to share this early (1959) atrium Eichler. I’m sure you’ll see why. It sits on the Stanford University campus, and is only available to faculty members, but that won’t prevent it topping the $2M+ price tag. No exterior shots, so I snagged this from the listing video.
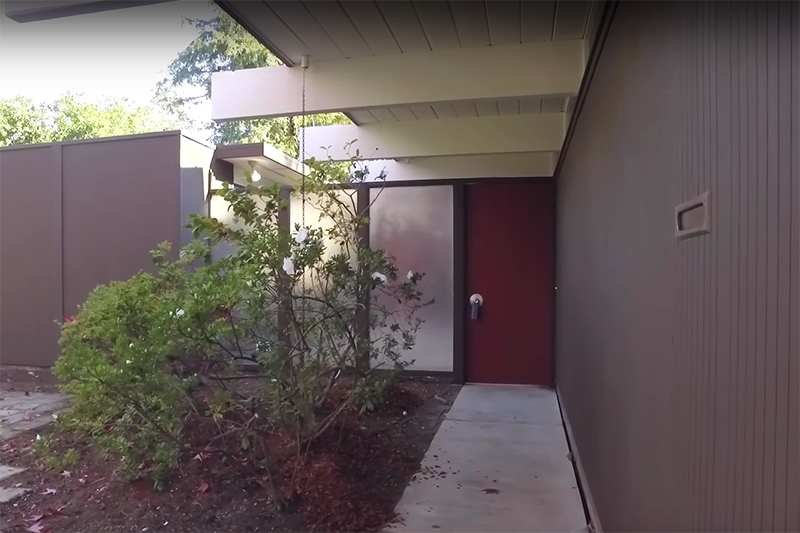
This 4/2 1825 SqFt Eichler bridges mid-fifties models (like ours) and later atrium models. You can see how the house wraps around the glass-walled atrium, with access via multiple sliders, or the actual front door (not visible) on the other side of the kitchen oven wall. The red door (in the distance) is to the street, and the brown door (in the large family room) accesses the garage. Confused? So am I.
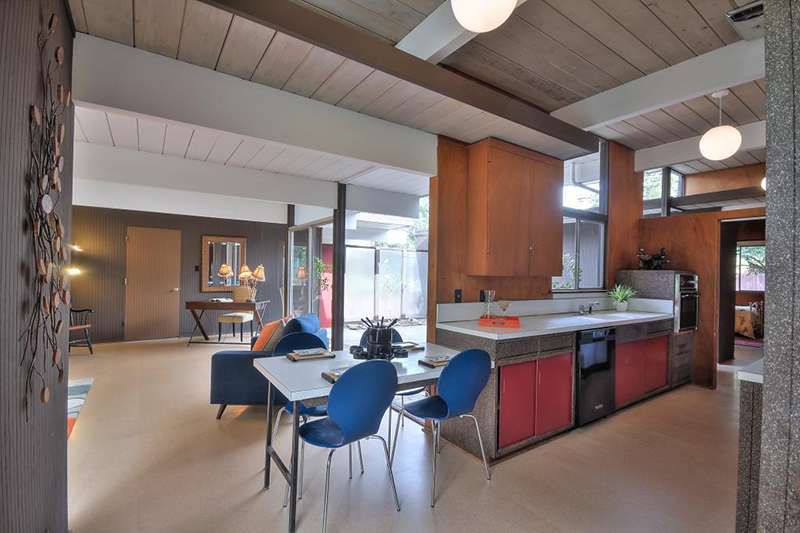
Spinning around, you’ll see the kitchen is almost intact, with original sink, oven, Zolatone-painted cabinets, Formica counters, and the coveted swing-out breakfast table. Very nice. Though red wouldn’t be our color preference. Like our model, it’s divided from the main living area by a partial wall.
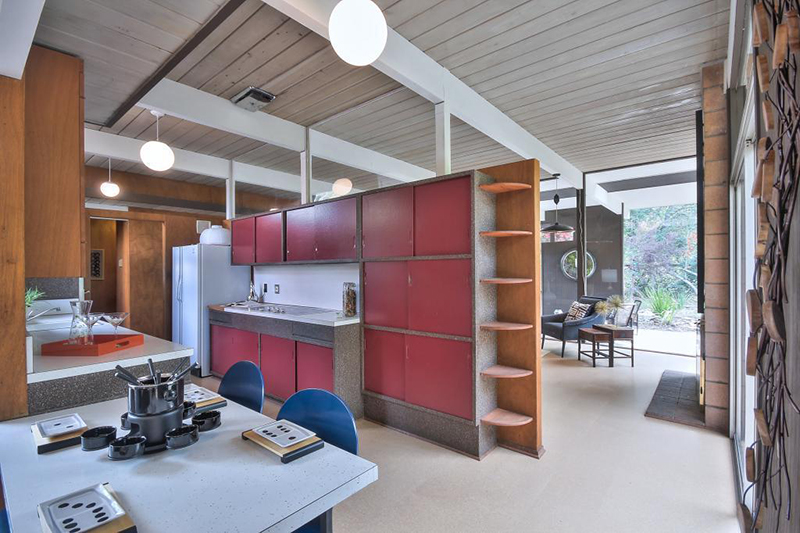
Also like ours, every wall is wood paneling. Unlike ours, they’ve been preserved throughout. The ceiling is also unpainted, so retains its gorgeous pickle-stain appearance, and the fireplace is natural square cinder-block. The flooring looks like period-appropriate cork, in a lighter variation, which we like.
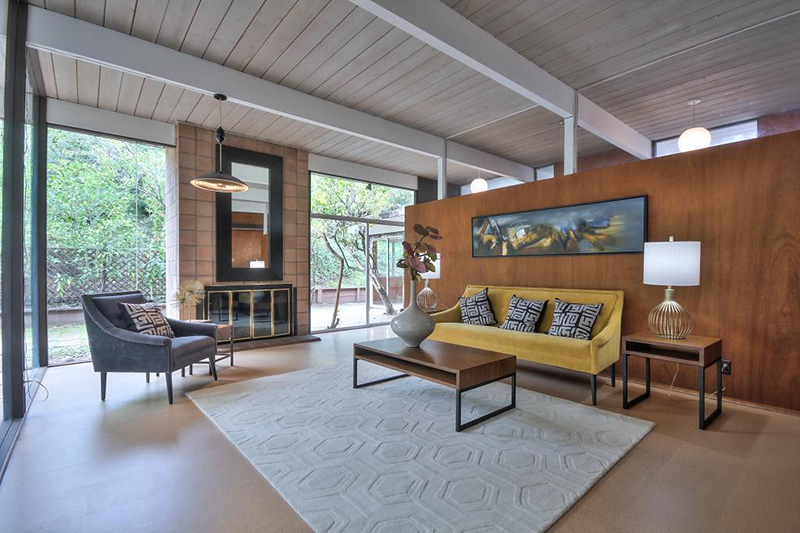
Tons of living space, with abundant glass surrounding it. Who doesn’t like that combination? –if that’s you, you’re in the wrong place. Beyond the glass, a huge overhang and isolated siding wall, providing a focal point for covered outdoor living –such a cool feature, and one we’ve never seen before.
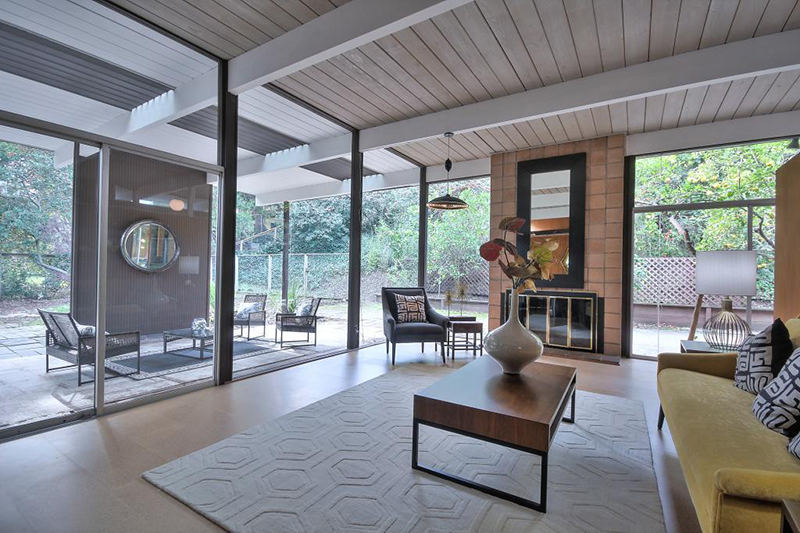
Something else we haven’t seen –this dropped ceiling, extending from the (lower) bedroom wing, through the living room wall (also in the kitchen). Typically, you’d see clerestory windows above, but not here. Kinda cool, though I don’t love how it intersects the window.
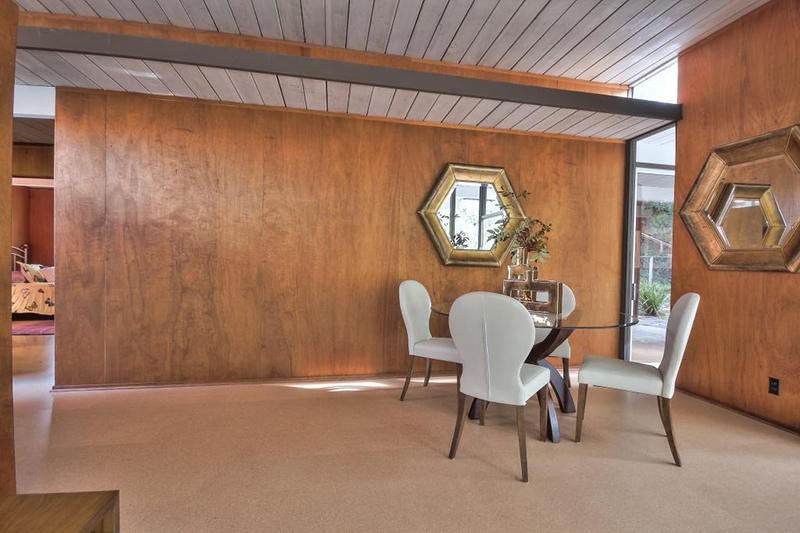
The bedroom layout is just like ours, with all the rooms off a long, closet-flanked corridor. At this end, a familiar-looking master suite, with a small corner window, large wall of glass/slider (behind us) and open access to an adjacent master bathroom.
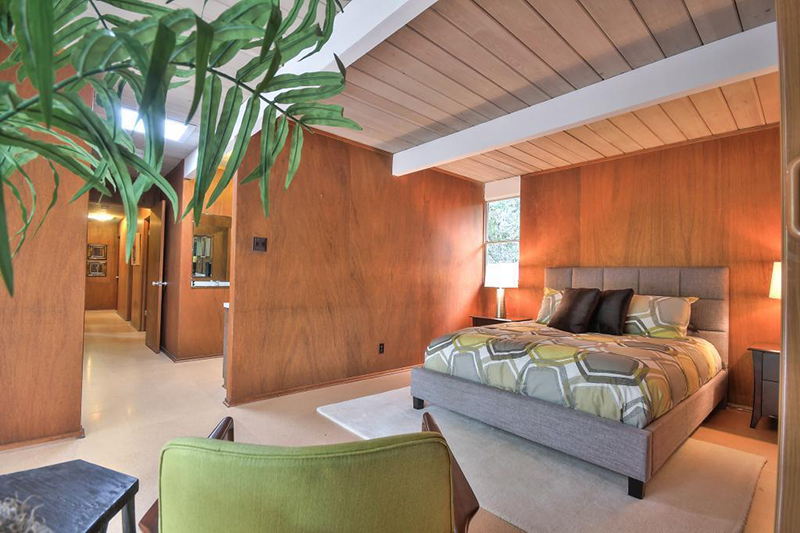
In there, original cabinets, sink, door/hardware, and more wood paneling. I bet the shower is original too.
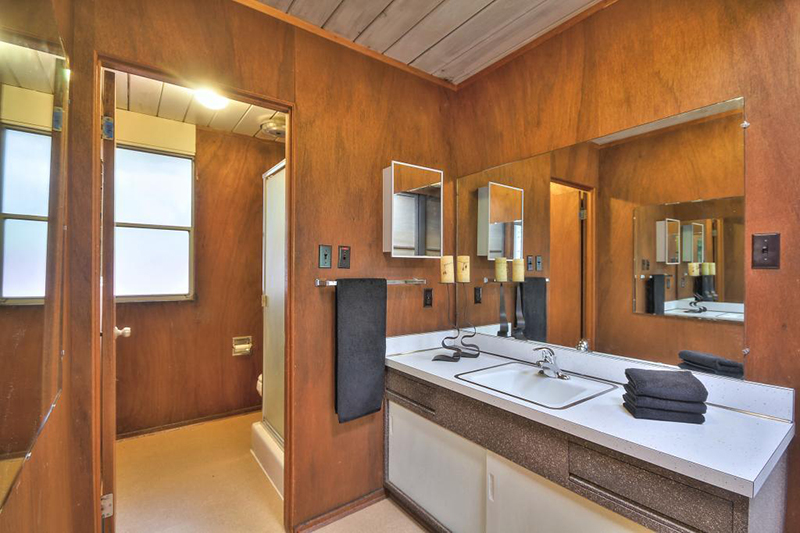
The other three bedrooms are fairly standard, but with all Eichler elements preserved –more wood paneling, unpainted ceiling, and original grasscloth closet doors. These oversized windows are a significant upgrade from our earlier model –compare with the windows in our music room.
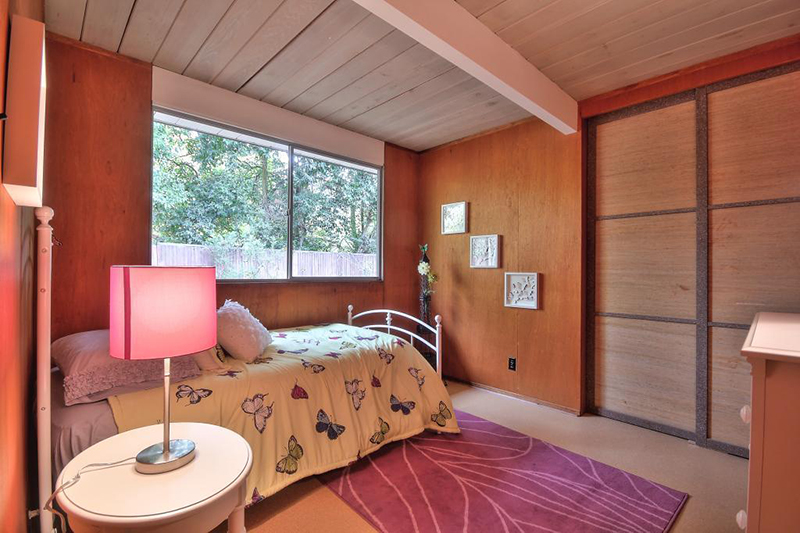
Presented by Monique Lombardelli, of Modern Homes Realty, who kindly gave us permission to share these pics –thanks Monique! If you crave more (and you should) check out the listing, and watch Monique’s video tour, where she explains some of this home’s rare and original features. Before you click, admire this shot (which doesn’t appear in the video, oddly) showing the huge rear overhang and patio. So good.
As Monique says, this home is a “time capsule”, and a real treat for Eichler purists. I hope the lucky new owners appreciate what they have. What do you think of this impeccably preserved Eichler? Does this original look do it for you, or would you be tempted to ‘modernize’ anything?

Christopher
Absolutely amazing!
Andy
With you there, Christopher. This is one special Eichler.
Christopher
If only I had two million dollars, and belonged to the Stanford faculty….
Andy
Ha! We hear you. It’s an exclusive club.
Brooke
It’s absolutely beautiful! I think as is, it’s is pretty livable but if I got my hands on it the things I might change are: the red paint on the kitchen cabinet doors and switch out that beige floor for a white one to brighten the space up a bit. The atrium looks like it needs a bit of love . Maybe nicer mirrors/med cabinets in the bathrooms – small things like that. From the little you can see of the exterior yard through windows it looks like it needs a new fence and better landscaping. Not much would be needed to make it really shine 🙂
Andy
Hi Brooke, and thanks for your thoughts. It IS beautiful! Agree on the red cabinet doors. We’d also change the red front doors. While beige flooring wouldn’t be our choice, I does fit here –in 1959, the floors are likely to have been cork. This flooring looks too good to be original, but who knows? And with all the wood paneling, original closet doors, and unpainted ceilings, it feels so warm and authentic. That said, it would look amazing with white VCT! Yeah, no pics of the outside, so I’m guessing the landscaping needs some work. But, with a .42 acre lot, the potential is huge.
Brooke
I didn’t even think about the flooring being cork (I thought it might be beige VCT from those photos) so it’s probably better just to leave that. I think it’s mostly just the landscaping and red paint (front door and kitchen) and minor things in the bathroom that could use a face lift. Hopefully whomever purchases the house wont do too much to it 🙂
Brooke
Maybe also painting the exterior. I’m not a huge fan of the brown so updating the colour could improve the exterior curb appeal
Andy
As you know, we switched our beige VCT/carpet for white, so I’m totally on-board –just seems this house deserves to be left alone, for the most part. I’m not crazy about the exterior color either. It does seem like one of the original earthy Eichler shades, and it’s better than the reddish brown we inherited…but we’d have to change it.
Steve San Jule
Thank you for sharing. My father was co-founder of Eichler Homes. We moved to Palo Alto in 1951. This home is a wonderful example of the unique design that made Eichlers so livable!!
Andy
Hi Steve! Our pleasure. Ah yes, Jim San Jule –I read the Eichler Network piece about your father. What an interesting life, and such a crucial role in the early success of Eichler Homes. This home IS a wonderful example, and just part of the rich legacy that your father helped to build. Very cool. Thank you for stopping by!
tony
Hi Andy. Very unusual and a real treat to see it. Agree with the comments about some of the colours but they are to be applauded for the minimal changes made. I was just thinking that it is a good job that the house is not available to a wealthy Stanford student. Can you imagine what students would do to the house? Thanks very much for the post – really enjoyed it.
Andy
Hi Tony. Yes, this Eichler does have some unusual and fascinating features. Would love to see it in-person. The thought of this being a shared student house sends shivers down my spine…but at least the caliber of student would be high! And what a great party house this would be! Glad you enjoyed the post.
John
Is it air condition or does it even need it? I guess most homes were not air condition.
Andy
Not sure what they do for A/C here. Sacramento Eichlers always had cooling, owing to the relatively high summer temperatures. Most (including ours) have now been updated with modern HVAC systems, tapping into existing vents. To our knowledge, some East Bay Eichlers (where summer temps are close to Sac) featured swamp coolers/whole-house fans to begin with. Subsequently, most Bay Area Eichler owners have installed split systems for cooling, and additional heat, to supplement underfloor radiant. These typically feature wall-mounted units, but I don’t see any here.