8039 shay dr
Not the first Sequoyah Hills Eichler we’ve posted here, and with good reason –somehow, this tiny 48-home neighborhood consistently turns up good-looking Eichlers, retaining all the important characteristics. For us Eichler geeks, at least. This 1965 Claude Oakland ‘gallery model’ is no exception. Oh, that stacked brick support up front is original and, thankfully, unpainted.
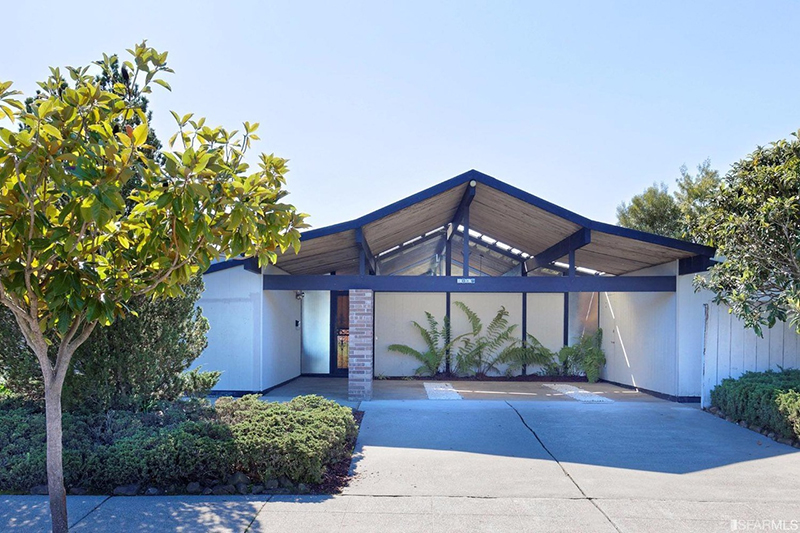
By 1965, atriums were an Eichler staple, but Oakland included an open ‘gallery’ space instead (where the dining table is). It’s bigger than neighboring atrium models, as the gallery is included in the 2400 SqFt plan. There are 4 beds, 2 bathrooms, a hobby room, storage room, and generous living area, partially divided by three-quarter height walls. Confused? Hopefully this similar plan will help.
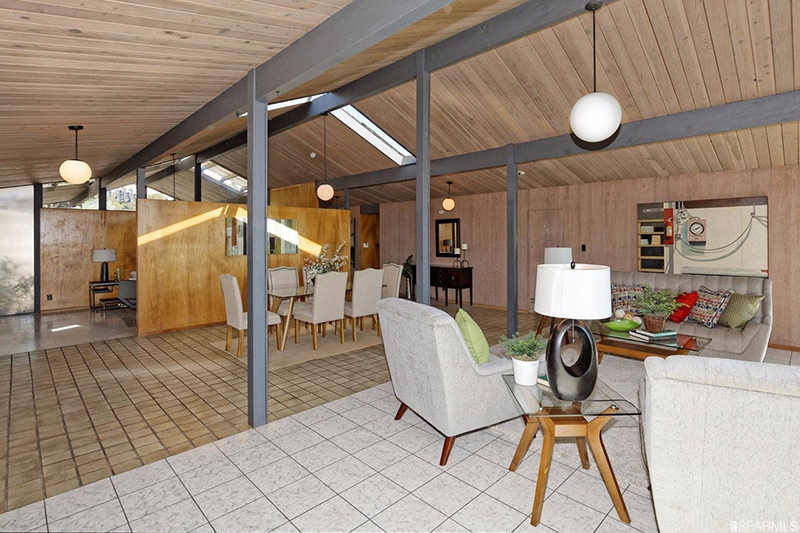
Look beyond the flooring, and you’ll find original everything, including unpainted mahogany paneling, fireplace, and pickle-wash ceilings. Also, intact globe lights, with varied length stems, to account for the pitch. Long walls of bare-wood siding flank the living area –this is the same material as the exterior, and we’d paint everything to match, especially with so much other wood on show.
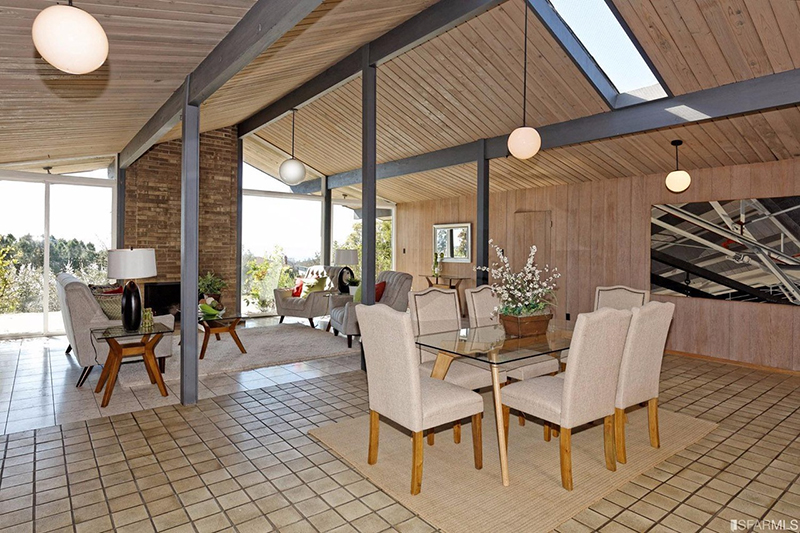
Here’s the ‘multi-purpose room’, positioned near the entrance, between the two three-quarter wood walls. It’s great to have all this space, and multiple living areas, but we’d still prefer an atrium model. But, with the right furniture/usage, it could make sense, both practically and aesthetically.
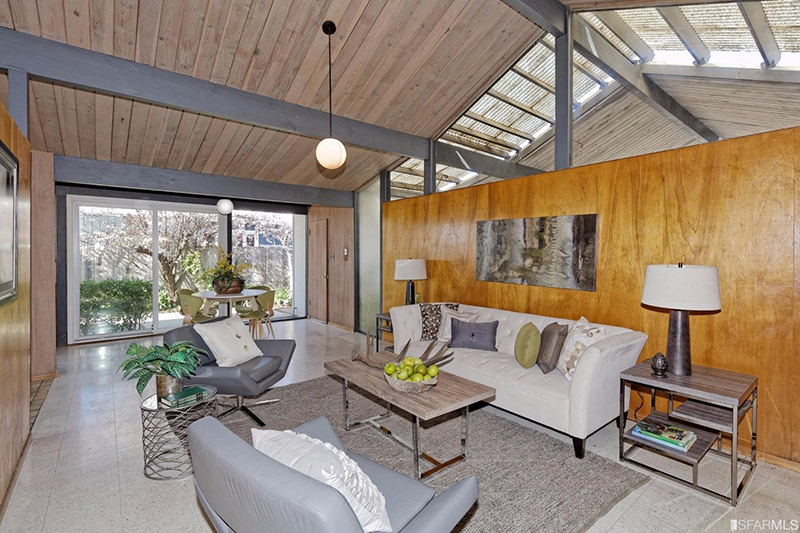
The kitchen is mostly original too, in a long galley style, with adjacent breakfast/dining nook –like you need more dining space! Around this time, Eichler introduced finger pulls to the cabinet sliding doors, for easier sliding –a progression from our version, which has indented pulls. Jealous? Yep.
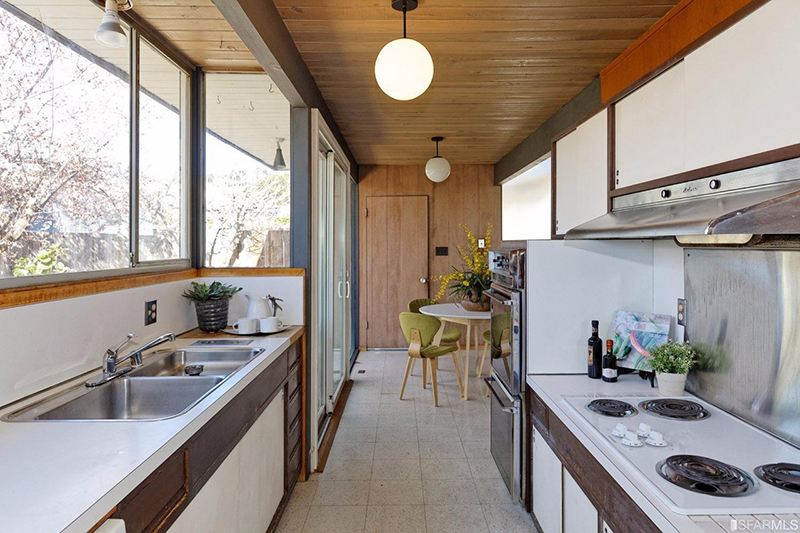
This is the ‘hobby room’, just off the kitchen, with slider access to the side yard, and decent views, by the look of it. Would make a nice office, or (logically) a laundry room –presumably that’s currently located in the storage room, up-front, though not pictured.
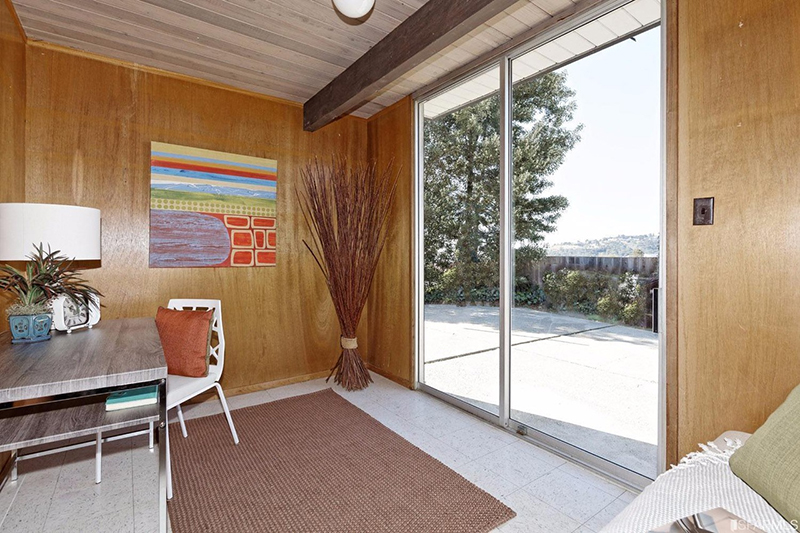
Both bathrooms are original too, though the cabinets look a little tired, as per the kitchen –we’d paint those. The master bath (right) features a sunken shower, with a wall of opaque privacy glass. The guest bath has outdoor access. Both have skylights.
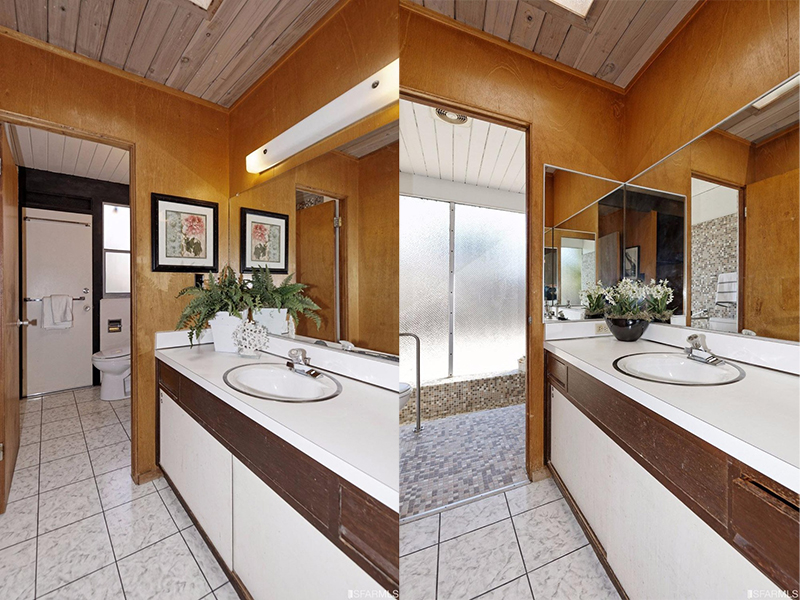
The master is the largest of four bedrooms, with slider access to the rear, plus an adjoining bathroom, and walk-in closet. All bedrooms have plenty of gorgeous mahogany paneling and unpainted pickle-stain ceilings…in fact, the entire house does.
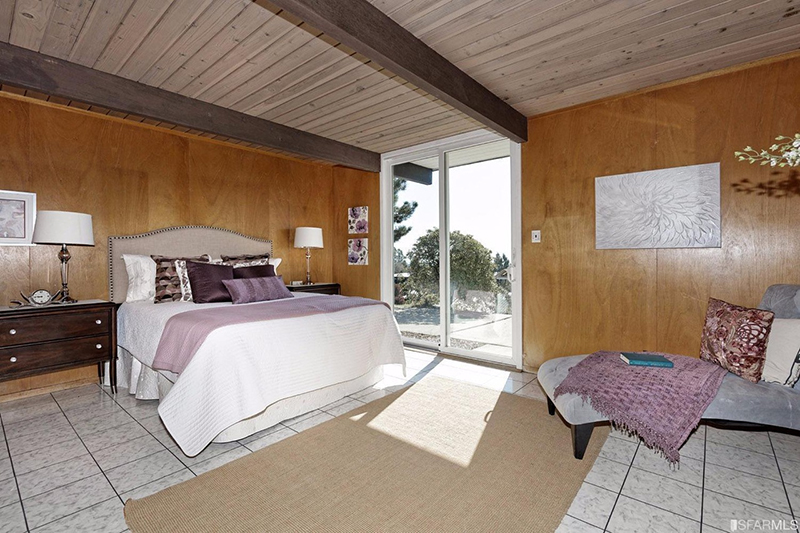
This rare Claude Oakland ‘gallery model’ Eichler is particular to this neighborhood, plus Thousand Oaks, and maybe more (answers in the comments, please!). The graduated roofline is mirrored at the rear, naturally. We’d lose that shrub, masking the fireplace –we prefer architecture to be the star.
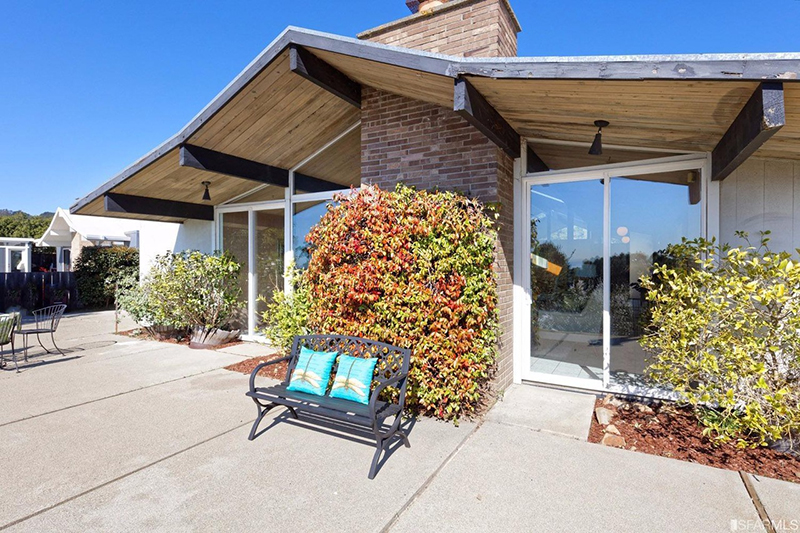
It sits on almost a quarter acre, overlooking San Francisco, with Bay and skyline views. Not too shabby. A little isolated, compared to most Eichler ‘hoods (not counting New York, obviously) but seems like a decent trade for those views. Plus, it’s close to San Francisco, Berkeley, and everything else the Bay Area offers.
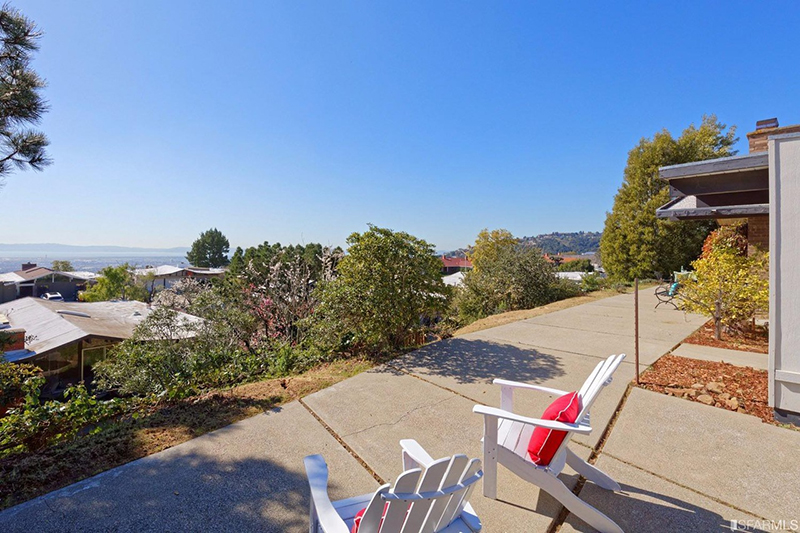
Offered for a competitive $899K by Andrew de Vries, of Berkshire Hathaway-Franciscan. Already a Redfin “Hot Home” so will likely go over asking. Many more pics/deets here. Open house Sunday, March 12, 1-4pm –we’d love to go, but can’t. If you make it, please let us know what you think.

Amy Moore
I believe I saw one very much like this model (center atrium and same front elevation) in Foster City. What a wonderful time capsule. Also jealous. Teach me to buy an all original Eichler next time.
Andy
Ah, interesting, thanks Amy! I know the Foster City time period fits (1964-66) and I have seen this graduated roofline there, so it makes sense that they have this model, or very similar. Yes, it’s so well preserved. Original is the way to go, for sure!
tony
The wow factor never stops with these homes. They are all so different but with the trademark similarity too. You are extremely knowledgeable on this topic while I can just look at the pictures and enjoy.
Andy
Yes, plenty of wow but lots of variety –not surprising with so many built, over so many years. But you’re right, they are all connected. Thanks for the kind words –we have immersed ourselves in all things Eichler for several years now, but still have plenty to learn!
Ivy Chesser
Wow! This Eichler geek has stars in her eyes! So much to love in this home! So untouched. Must have had very few owners, if not only one. And I agree to preferring an atrium but 2400 square feet? Those views? Lots to love here too. Just look past those floors and the dry rot on the facia boards. Easy fixes! Yay! Love that you share these listings so I can enjoy them. Thank you!
Andy
I know, Ivy! So much good stuff here. No property history, so maybe only one owner. Agree, nothing that can’t be fixed, and those views are superb –just not something you often get with an Eichler, and difficult to put a price on. As always, our pleasure to share! Glad you enjoyed it.
John
I’d be afraid to put nail holes in the paneling for pictures, guess one could add a picture rail along the ceiling and hang wires from that.
Andy
Yeah, I know what you mean, John! We’ve installed a few light fixtures onto our paneling, but it always makes me cringe when I screw/nail into the wood!