street view
The ‘front’ door in our model is at the side –accessed via this path, open to the street. We plan to add a secondary front door/fence, to create a more private courtyard entry. Regulars will know (and likely be sick of hearing about) this change, as we’ve been plotting it forever.
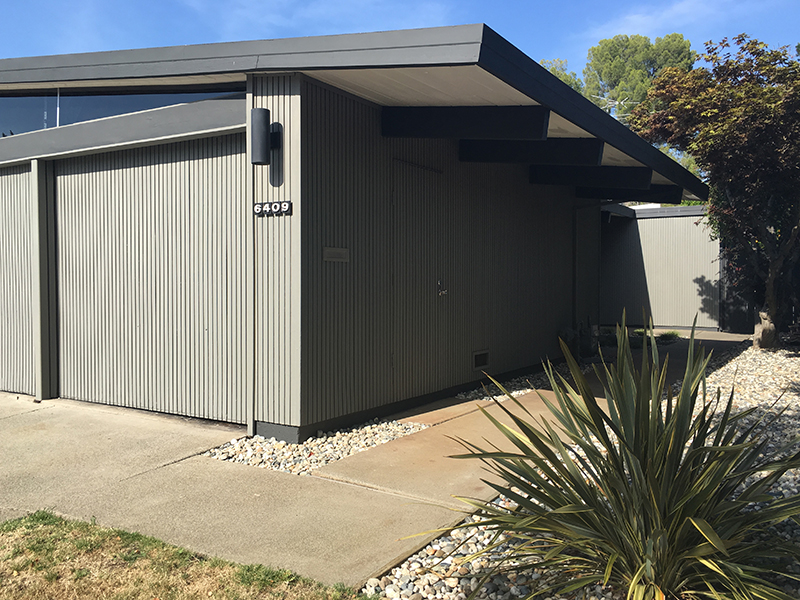
But now we’re finally doing it. The fence will begin just past the mail slot, lining-up with our cinder-block wall (out of shot) to the left of the garage. It’ll be in two sections, with a path-width door in the middle. Here, you can see how open the courtyard is to the street.
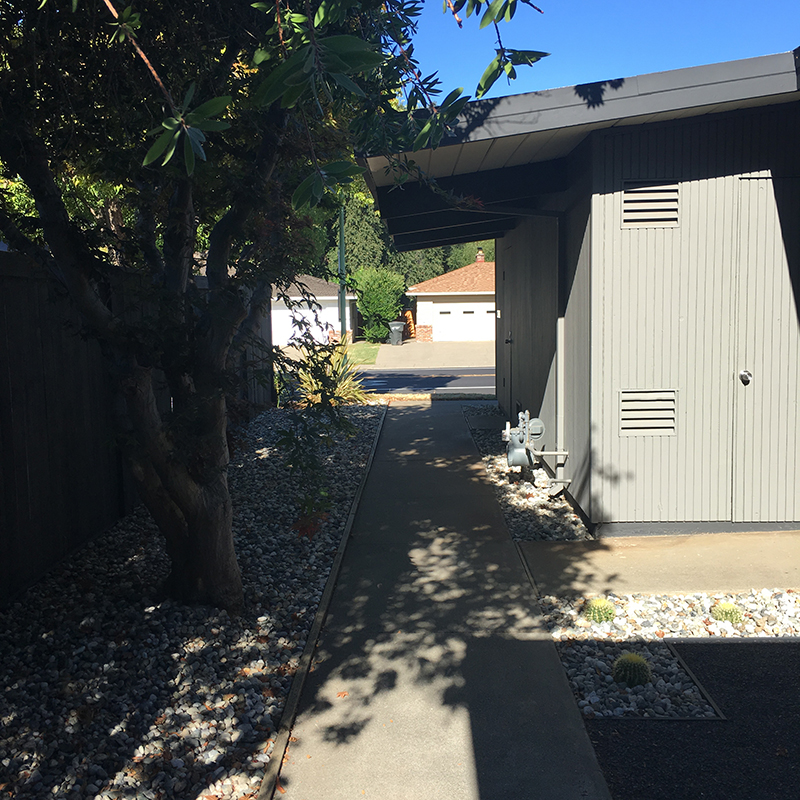
First step, digging –one hole on either side of the path, and one near the neighbor’s fence. The new fence will be six-feet high, so the holes must be a minimum of two-feet deep, apparently. Not deep, but awkward to dig, thanks to path proximity.
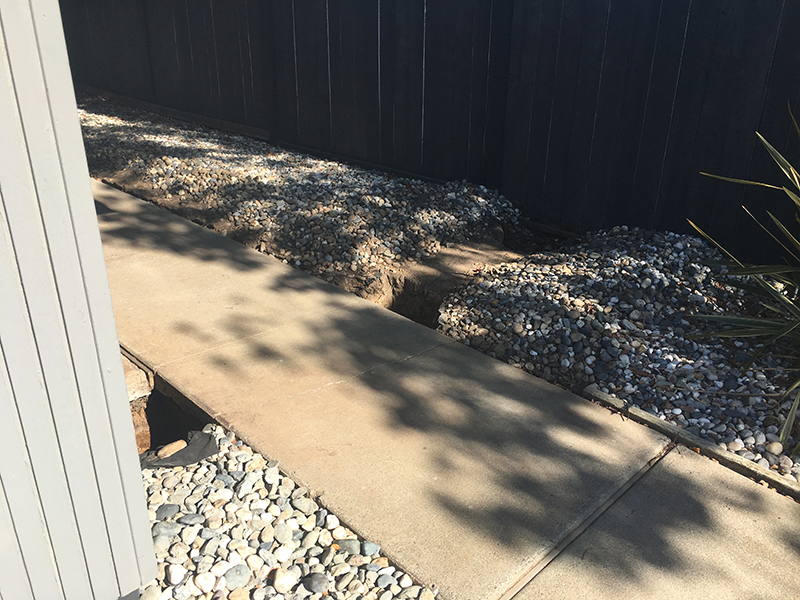
Time for the posts. We’re using 4 x 4″ pressure-treated lumber. We put a small layer of pea gravel in first, then mixed the concrete. Karen was on post-holding duty while I poured.
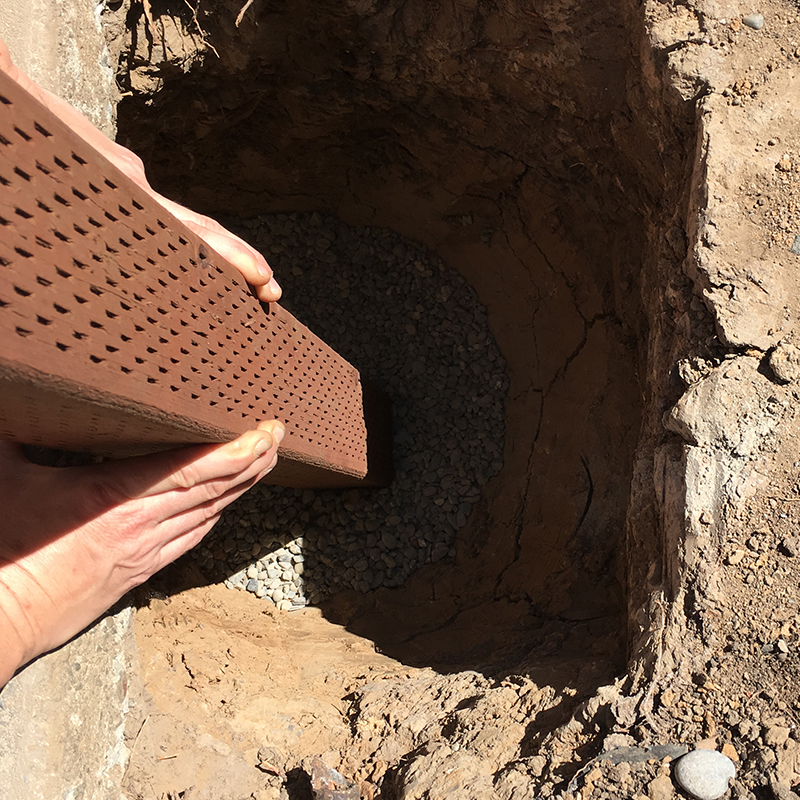
The tricky bit was keeping the posts straight, while maneuvering the concrete into place. We left them overnight to set. Next day, all three posts were super-sturdy…
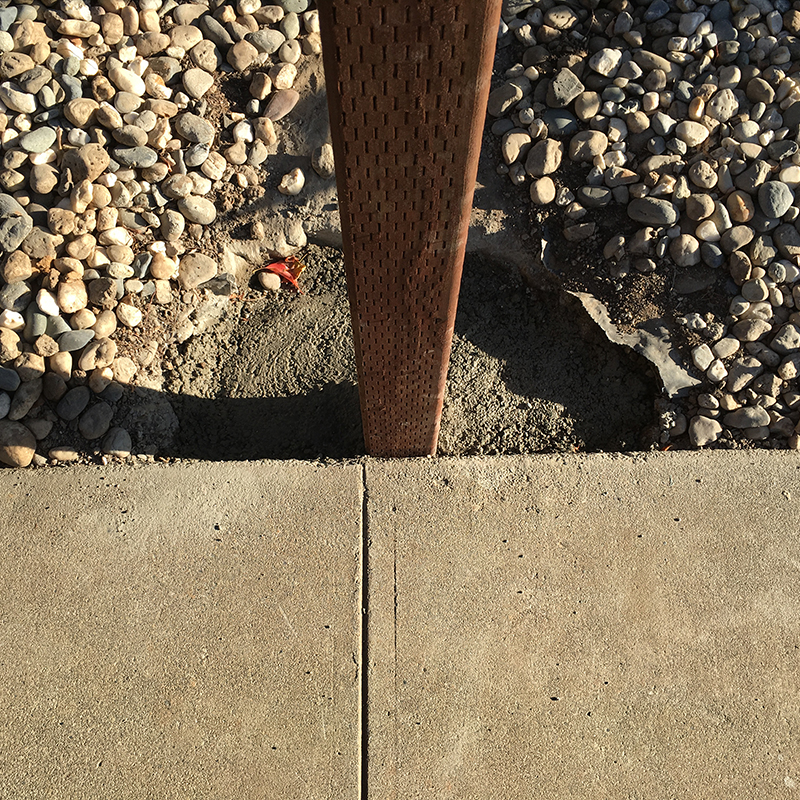
…and dead level. Result.
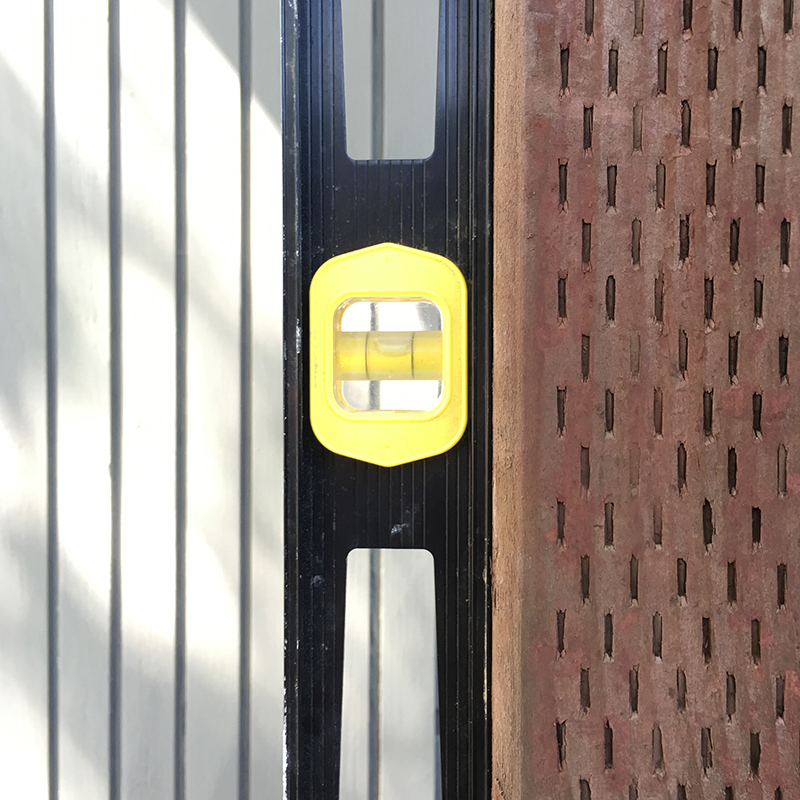
You’ll notice the right-hand post is a little higher than the others. That’s thanks to a gas pipe, preventing digging any deeper. Still feels very secure though. Plus, that portion of fence is less than two feet wide, and will be anchored to the house. We should be good.
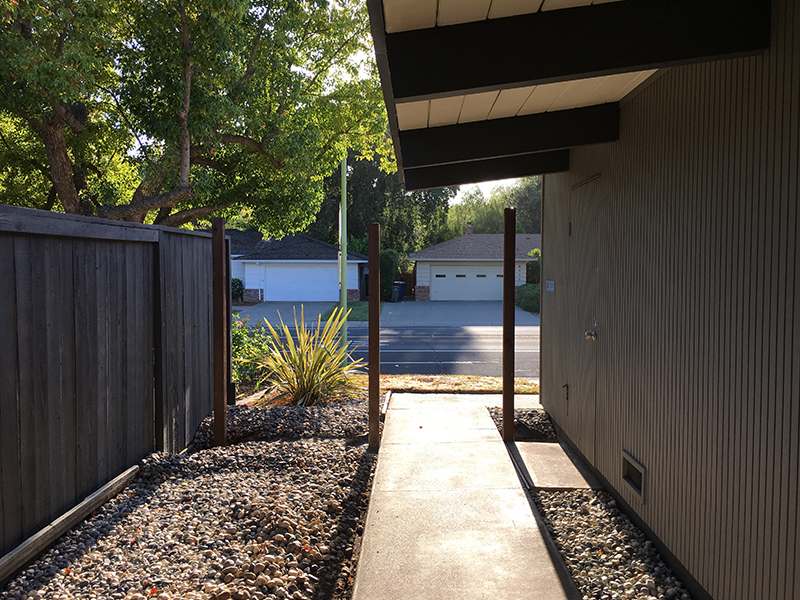
We added a vertical 2 x 4″ house-side, plus some horizontal supports, then trimmed the posts, so they were all level. This helped us visualize the door itself, and we realized that a path-width (42″) door would feel very wide, compared to our standard 36″ front door. Maybe too wide. More on that later.
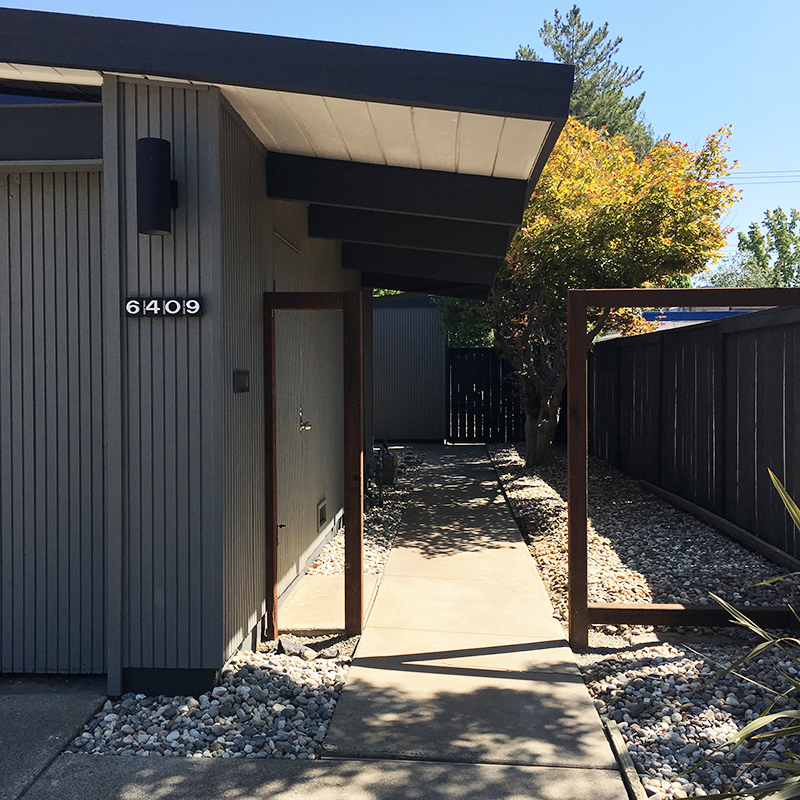
Next, we clad the fence in the same wideline Eichler siding as the house. Over the last few years, we’ve saved off-cuts from our own repair projects, and accepted neighbor donations. It took some figuring out, and plenty of cuts, but we had just enough to cover both sides of the fence.
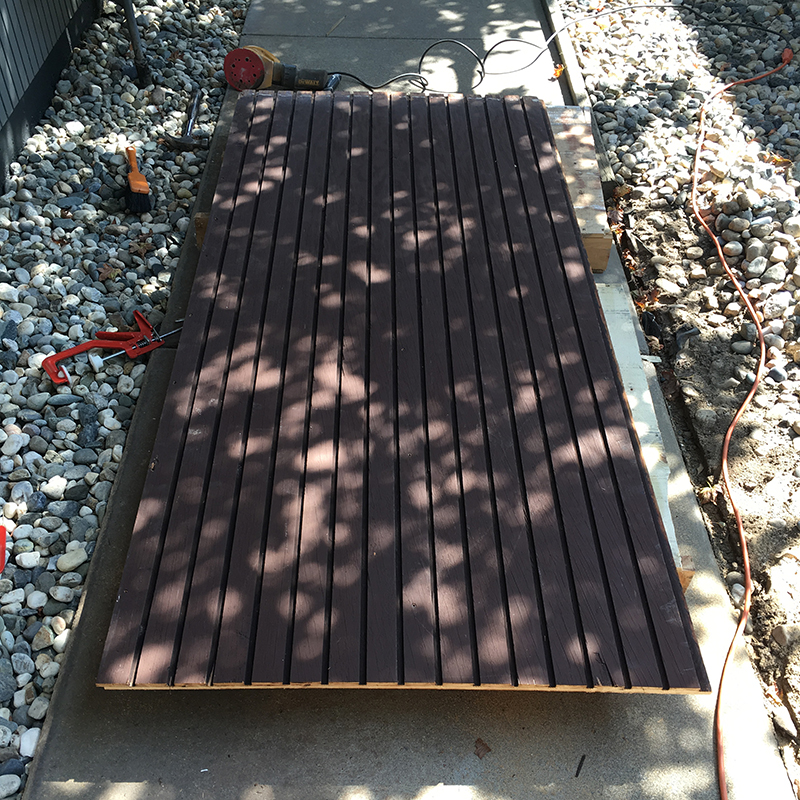
We painted the siding the same mid-gray as our house (Pier, by Behr) so it should look ‘right’ from the street. I like the way the fence kind of disappears into the side of the house, now the color matches.
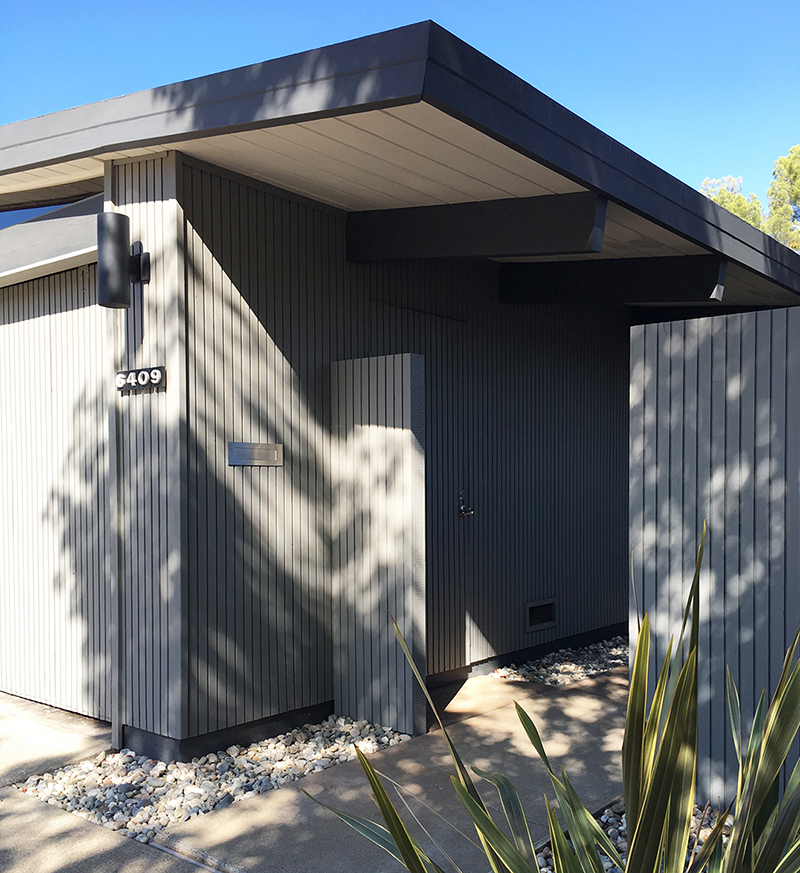
We took a break from the fence, to tackle our path edging. We inherited these long strips of wood, which aren’t holding up too well –rotted-out here and there. When it rains, water gushes from our downspout, onto the path, along this strip, down our ski-slope driveway, and into the street.
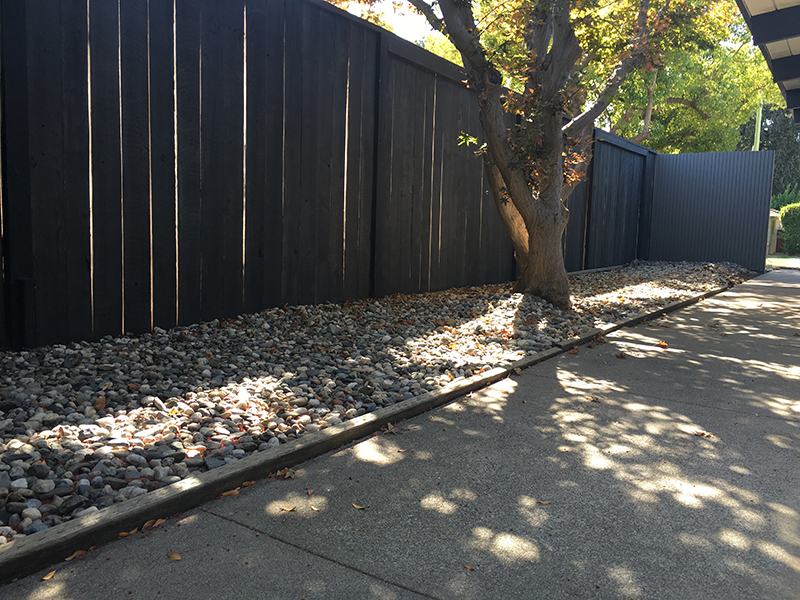
We wanted to retain that functionality, while installing something more weatherproof. We did buy some metal edging, but it wasn’t quite right for this spot –we’ll use that elsewhere. Instead, we used long sections of L-shape flashing, leftover from previous projects. We love the low-profile look.
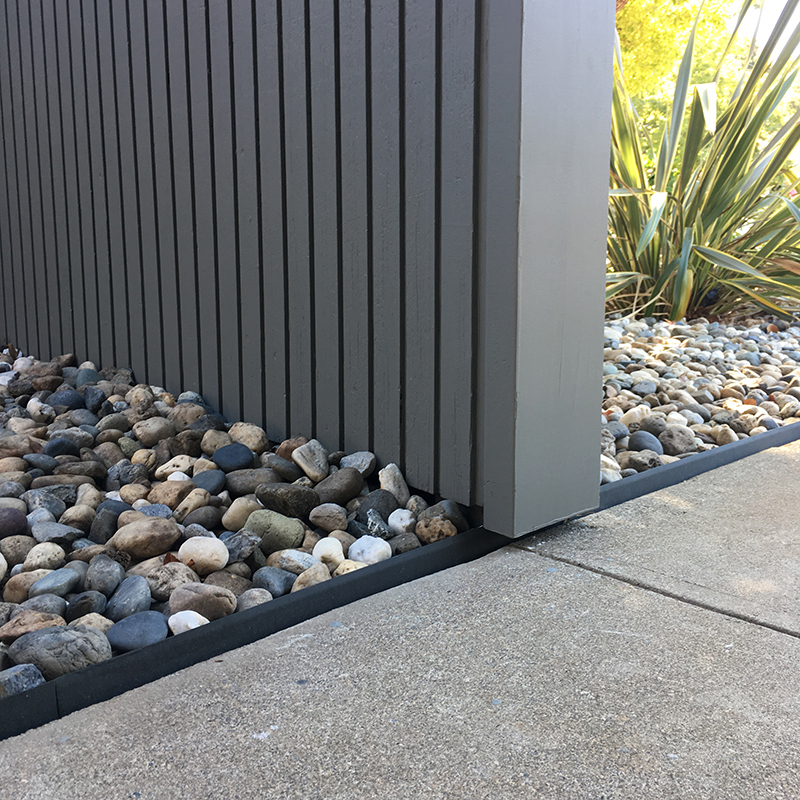
We added 2 x 6″ strips to the internal sides of the fence, but left a gap to the flashing below, allowing water to flow through. These strips narrow the path gap by three inches, meaning our door won’t need to be so wide. We also added 2 x 8″ caps to the top of the fence, then 2″ trim to mimic the house.
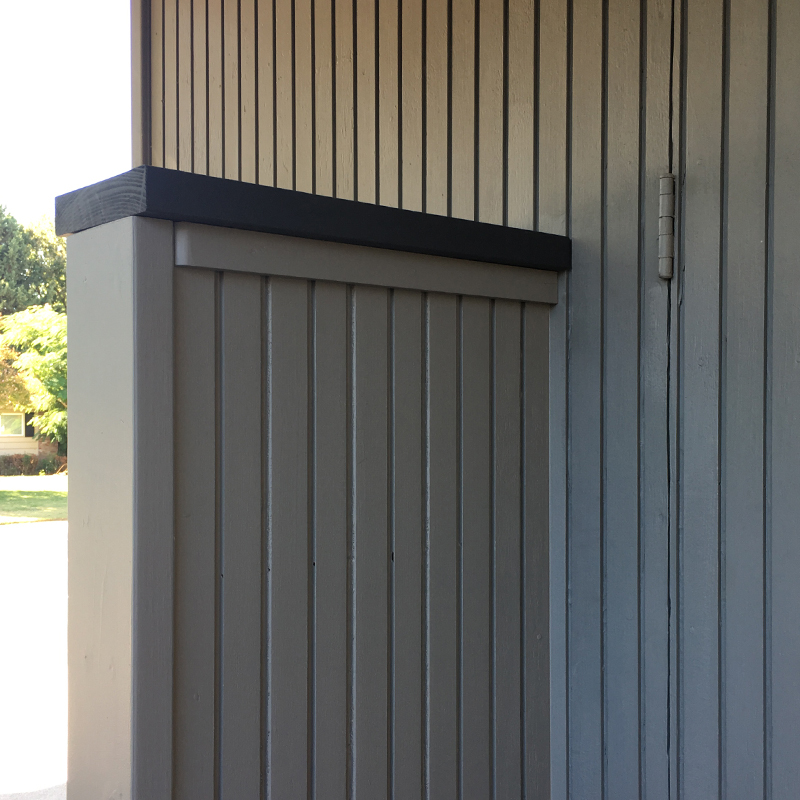
Here’s how the entry now looks from the street. Can you spot the other new addition?
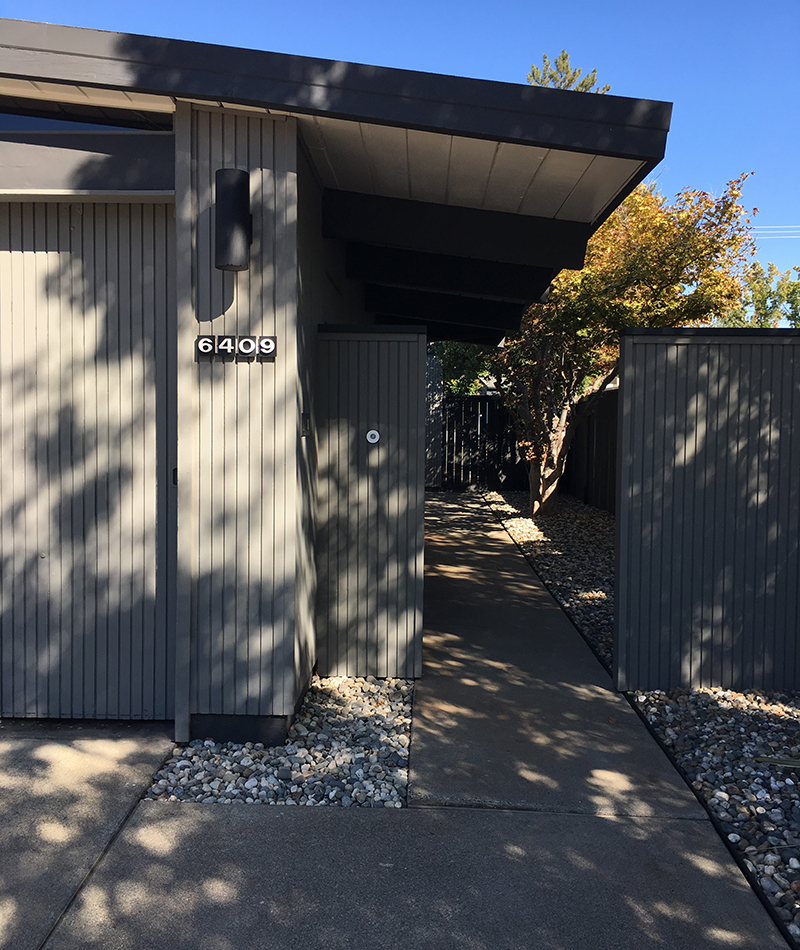
It’s a Spore doorbell (same as our actual front door) from local favorites (and friends) Lumens.
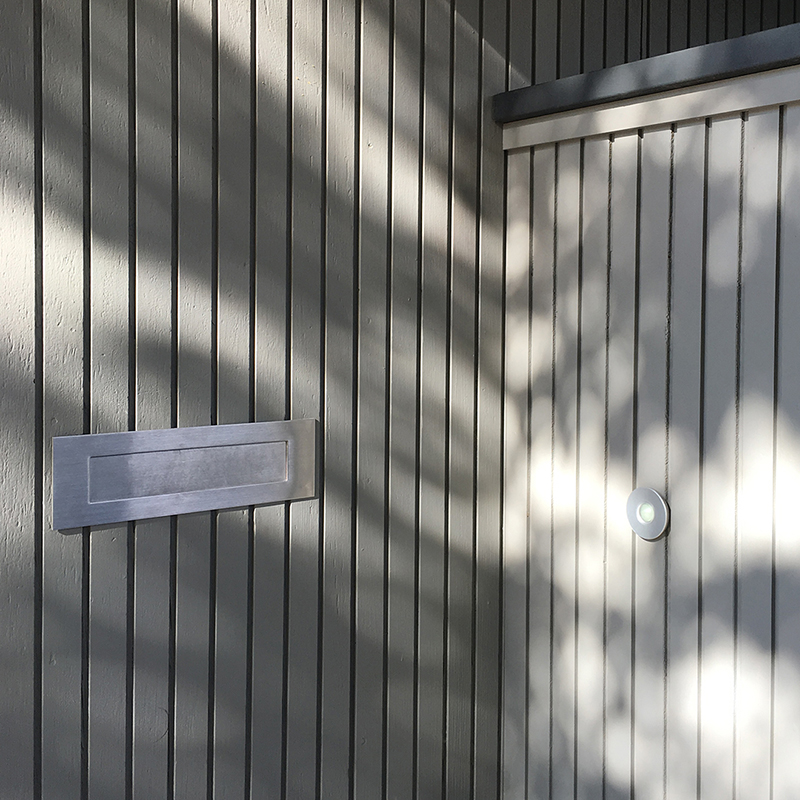
Here’s the new view to the street. Even without the door, there’s a far greater feeling of privacy. We won’t be adding the door just yet –partly because we kinda like it this way, and partly because this project has gone so smoothly up to now, and the door could be tricky.
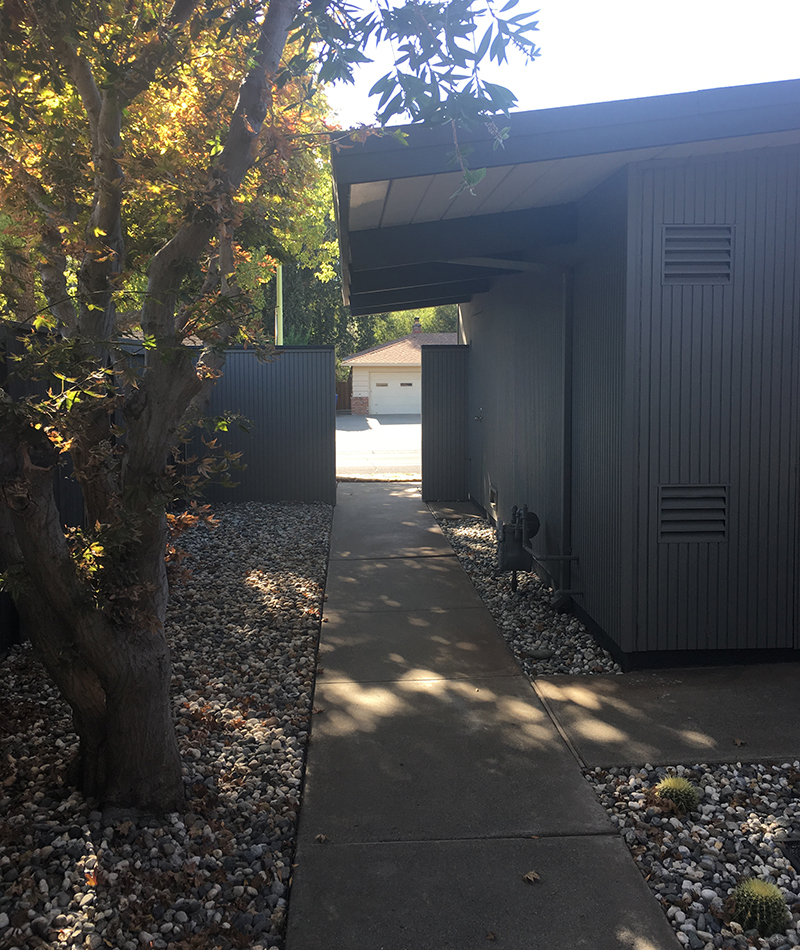
It will be a custom size, and we’ll make it ourselves –sounds like fun, no? When it’s done, we’ll paint it the same muted green as our main front door –should provide a welcome ‘pop’ of color from the street, in contrast to our monochrome home.
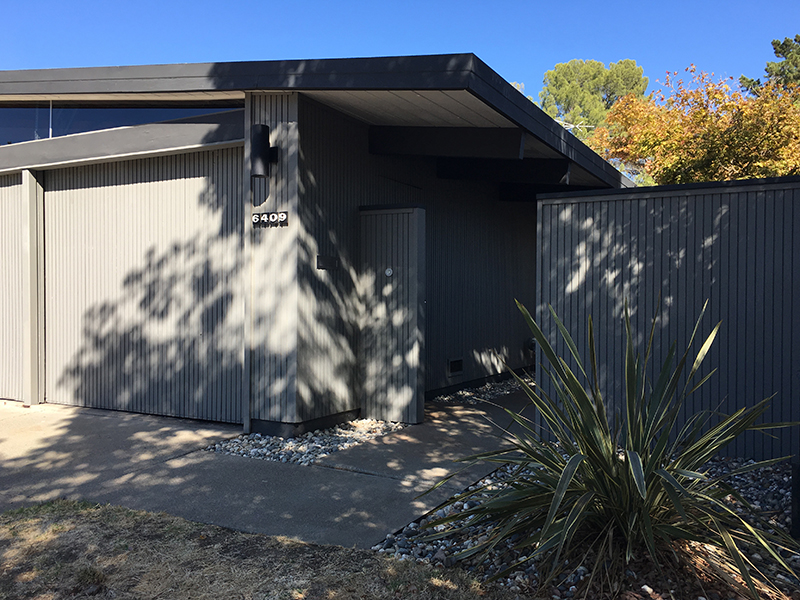
Apologies for not sharing a 100% finished project –honestly, we’re enjoying the pedestrian pace of this job, versus our pre-tour stress fest. Speaking of which, things have been hectic here, in our non-fogmodern world, but we’re getting back in the swing –more on the way…

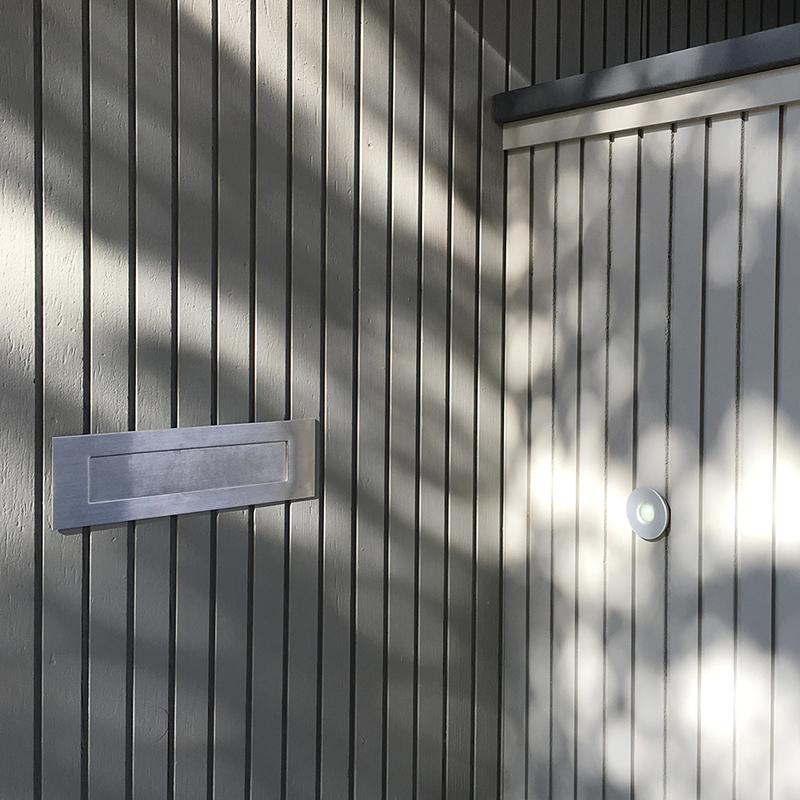 Save
Save
Sheila
This really looks like an entrance, even without the door. I can see why you’re happy to live with it for a while. Nice job!
Andy
Thank you, Sheila! Glad you like it. We were surprised how much we liked it, without the door. It will definitely happen, but we’re in no rush.
tony
Hi Andy. What a great job you have both done. We can picture the way it looked before and you have done a superb and very professional job in the improvement to the front entrance. Amazing!
Andy
Hi Tony! Thanks for the kind words, and glad you like the change. We are happy with it, and think it’s still ‘in keeping’ with the house. Look forward to you seeing it in-person at some point.
Diane
Andy,
The spore makes it! Have wanted one myself. Great Job!
Andy
Thanks Diane! We love our Spore doorbell. We have an identical one by the main door. Needless to say, we’d definitely recommend.
John
Great job! I have a wood gate about 42 inches wide made of wood. Would be nice if the hinges were hidden from the front. You should have a diagonal 2×4 from the hinge side starting low and angle up to the top at the lock side so the weight of the door is supported and the load is transferred to the hinge side. Even with this the door may sag about an 1/4 inch over a couple years and the lock would need to be lowered the same amount to still latch. I had this problem on my gate.
Perhaps space the verticals apart to allow light through and to see who is at the gate?
Andy
Thanks John! We will be adding a door, not a gate, but the points are still valid. I’m guessing the door will sag too, over time. The finished width will be about 38.5″, accounting for the side trim, the hinges, and the slight gap needed. We will also add a door jamb, making it appear narrower still, street-side. We’re not concerned about seeing people through the door. We plan to add a discreet camera, so we can view from our phones before walking to the door.
Karolina
Looking great! I’m all for leisurely-paced projects too… It’s nice to have some space to think things through. (Like over at our house, we’ll pick that floor someday– honest!)
Andy
Thanks, Karolina! You’re right, it is nice to think things through. We are enjoying the change in pace. Well, flooring is such a big decision. Probably among the most important. So we’ll let you off! Look forward to seeing what you pick…
Pingback: wet weekend | fogmodern
Pingback: front front door | fogmodern
Pingback: looking back: 2016 | fogmodern