making plans
We’re obsessed with Eichlers. You probably noticed. As you may also know, Karen’s a graphic designer. These two facts have repeatedly collided since we bought our home, leading to Photoshopped paint colors, landscape layouts and (of course) floorplans. Here’s our latest version, which includes the front elevation. We liked it so much, we framed it…though we’re yet to decide where to hang it.
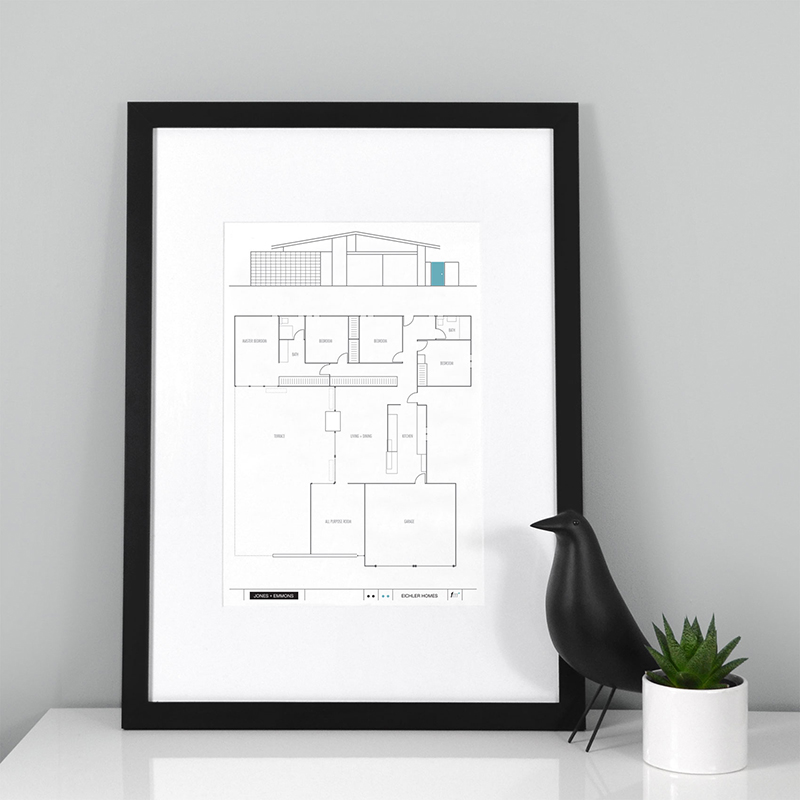
This print also includes some previews –a front fence we are yet to build (to the right), plus a door in our future accent color (I know, we’re so fickle). We were compelled to make our own floorplan, as the Eichler brochure version just didn’t cut it (ours is the JE-84, bottom-right). That said, the brochure itself is awesome –if you haven’t seen it, do check out this PDF I created.
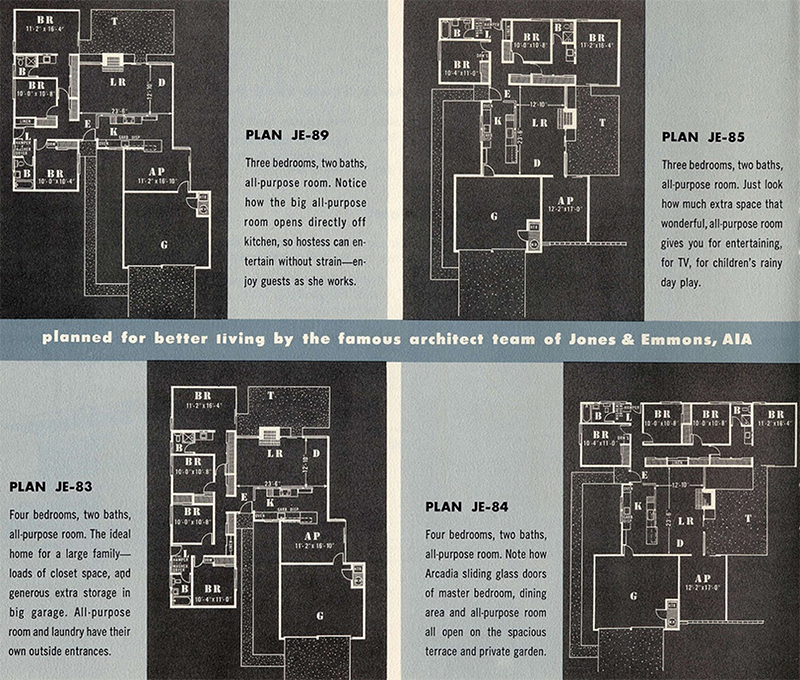
Karen also made plans for other models we know –from house tours, friend visits, and obsessively monitoring Eichlers for sale…which we still do, 2+ years after ending our own search. This carport/atrium design is familiar territory for us –prevalent in Concord, where we originally tried to buy, plus other ‘hoods we’ve visited. Karen had fun personalizing door colors.
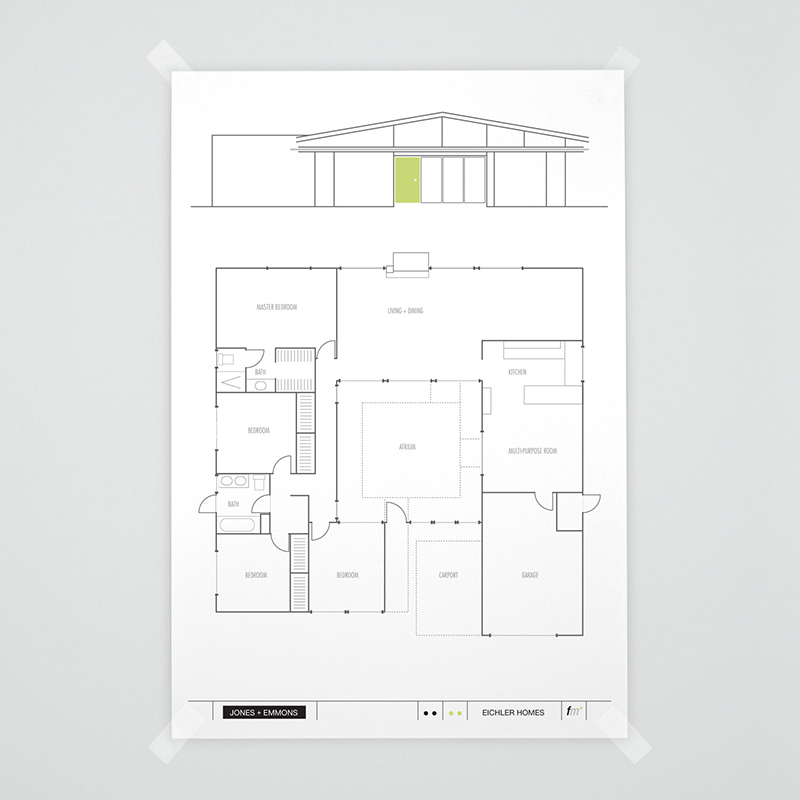
Here’s a favorite flat-top/atrium plan, found in Orange, among other places. Plans don’t include room sizes (due to subtle variations), date built (models span multiple years), or model numbers (these vary between neighborhoods). And the elevations aren’t detailed illustrations, more graphical representations. Still, you should be able to recognize your model.
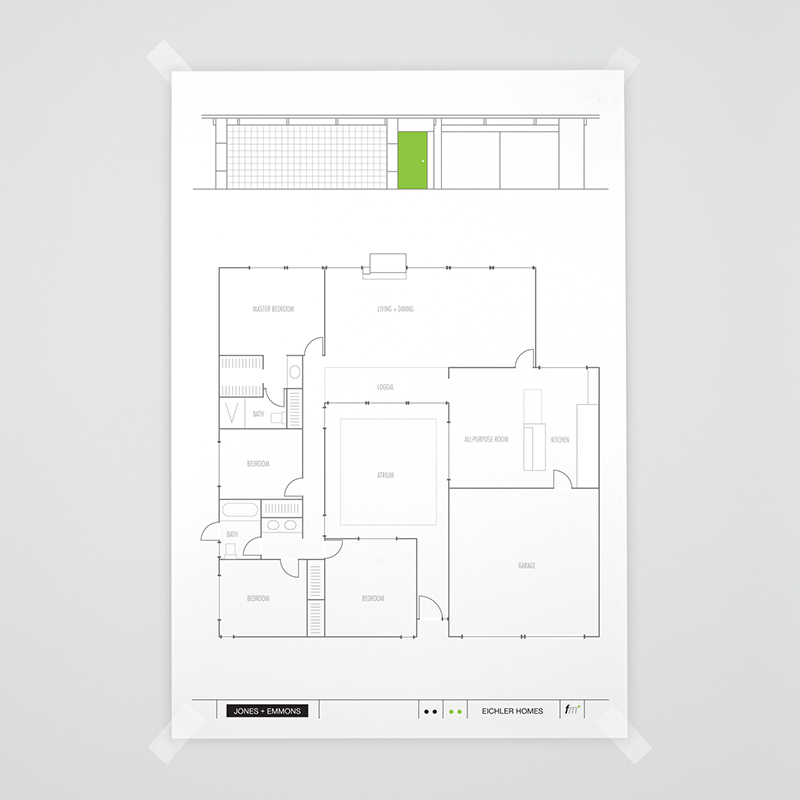
Karen also designed a neighborhood map for Rancho San Miguel, in Walnut Creek –a ‘hood we know and love. We figured we could personalize these prints too, using door color for the desired house. We’ve given some as gifts to friends, including (inspirational DIY-ers) Karen and John, at Destination Eichler –they framed and shared their map (below) on Instagram. People seemed to like it…
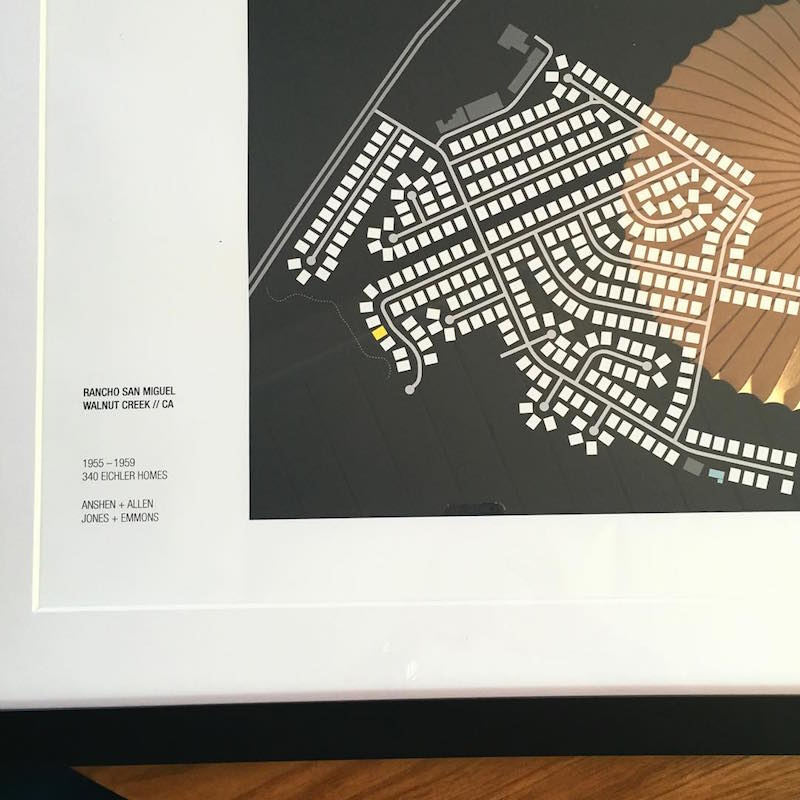
…so (my) Karen created another map, featuring three tracts in close proximity, in Willow Glen, San Jose –an area we visited in May, to stay with (more) Eichler friends, Karolina and David. They’re the lucky owners of a sublime carport/atrium model, and blog about it (plus other stuff) at Dear House I Love you –do check out their blog, but prepare for severe house + landscaping envy.
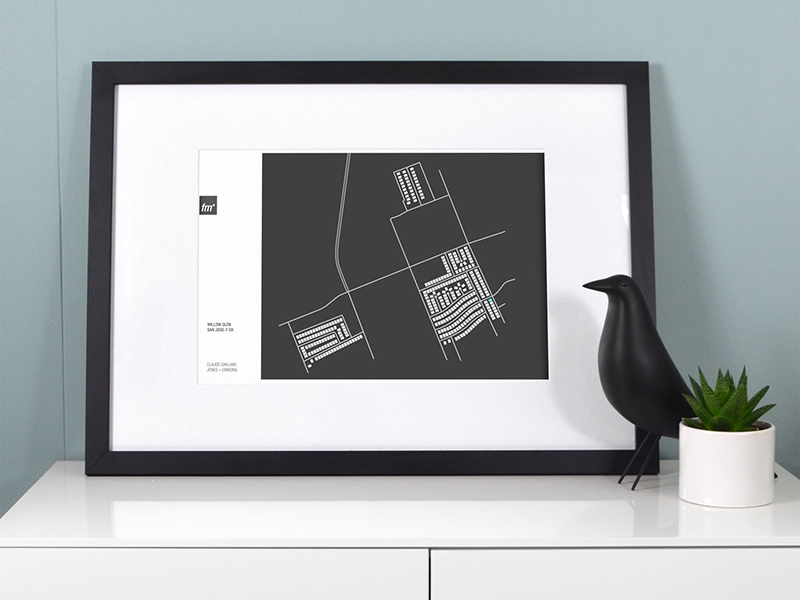
Karen also created a map of Fairhaven, San Jose, for (yet more) Eichler friends, Aislin and Tim –these guys run Modern Hive, a super-cool blend of urban farm and creative design. As a kind gesture of thanks, they made us this awesome wood coaster (this is their Instagram pic) featuring our own neighborhood, laser-etched, with gold leaf house. How cool is that? We love our Eichler friends!
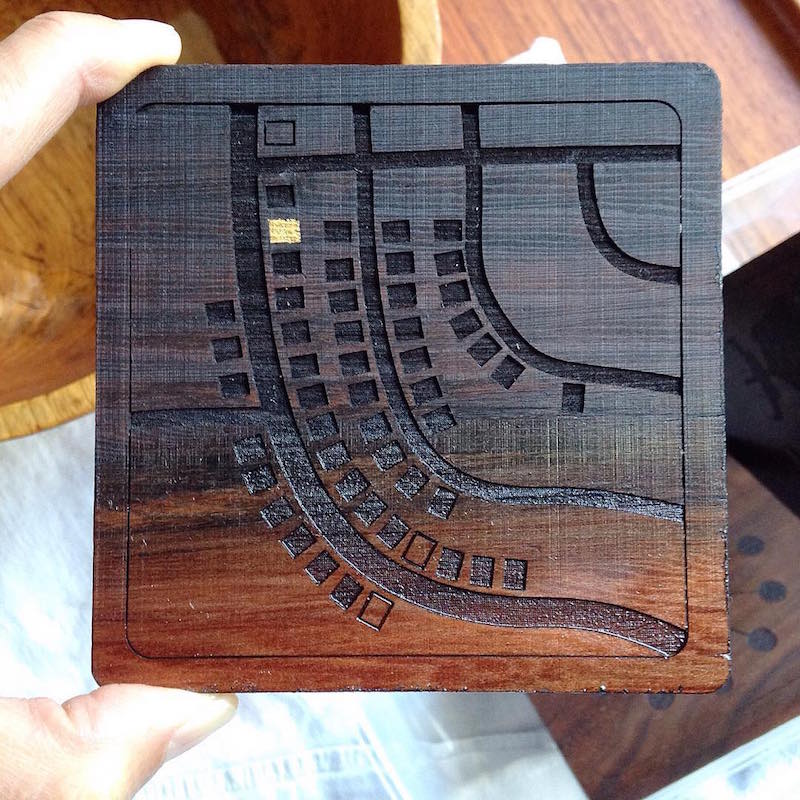
Our initial plan was to create a resource of maps and plans just for this site. But feedback has been so positive, we figured people might like their own prints. We already had an Etsy store (sideline to our main business) so we renamed that “fogmodern” and added some custom maps and floorplans, plus the artwork I posted last week. Please take a look and share with anyone who might like them.

Karen
Love the new shop! And super love our special map/print. 🙂
fogmodern
Thanks Karen! Glad you like the print –our pleasure to create it…and if we hadn’t done that, we probably wouldn’t have considered selling them. So, thank you!
GregM
Where did you find the original brochure for your neighborhood? We bought our Eichler in the Diamond Heights neighborhood of San Francisco around the same time you bought yours. A few months after buying, I was searching around on the internet and found that a brochure for our tract had just sold on ebay. I contacted the seller and she said she found it at a garage sale. Needless to say, I was very disappointed and have been looking for another one ever since.
fogmodern
Hi Greg. We got lucky and found ours online –a neighbor had already sourced a brochure and uploaded pics to Flickr. I just cleaned these up and turned into a PDF. So we don’t actually have an original copy, but it’s good enough. Sad you missed out on your original brochure –how frustrating. Not sure where you can get one, other than continuing to search and maybe asking neighbors. May be worth emailing Marty, at the Eichler Network (marty@eichlernetwork.com) to see if they have a copy. We love your neighborhood, from everything we’ve read/seen, though haven’t actually visited. I enjoyed this Curbed article, which does contain some historic info/documents: http://tinyurl.com/mogr8gt –good luck in your search, and catch you soon…
GregM
Yes, that was a great article in Curbed. I hadn’t seen many of those photographs before. It was through an earlier article in Curbed that we actually found out about our house: http://sf.curbed.com/archives/2012/03/14/get_your_very_own_eichler_in_diamond_heights.php
While we were at the first open house, we overheard a lot of “this needs to updated” or “ripped out” and all we were thinking was “we don’t want to replace anything that was original”. We did though recently remodel the kitchen (it was done in the 90’s). We used Kerf Design out of Seattle for the cabinets (they were the only ones we could find who did similar sliding door cabinets that were in the original Eichlers) and used a VCT flooring very similar to yours (Azrock Cortina Grande). If you’re ever in San Francisco, drop a line and I’d be happy to give you a tour of our house.
fogmodern
Ah yes, think I recall seeing reading that. You timed buying so well, before the rise in market. We bought over a year later…though our home was still considerably cheaper, obviously! Anyway, love the house. You clearly respect the original design/features, which is fantastic to hear. And people speak highly of Kerf, so I’m sure the kitchen worked out well. I’m familiar with Cortina Grande –good choice. Thanks so much for the invite, we’d LOVE to come and see your place next time we’re in San Francisco. Will let you know. Catch you soon…
Lisa and Kyle
Super! I’m going to see if there is a neighborhood plan somewhere for our area!
fogmodern
Cool, do that –let me know if you find one!