586 s woodland st
This 1960 carport/atrium model caught our eye, mainly for its exterior –love the mid-gray/warm yellow combo. 4 beds/2 baths over 1735 SqFt (+atrium) in the Fairhaven neighborhood, of Orange, CA –somewhere we’ve never been, but need to…on our long list of ‘hoods to check out.
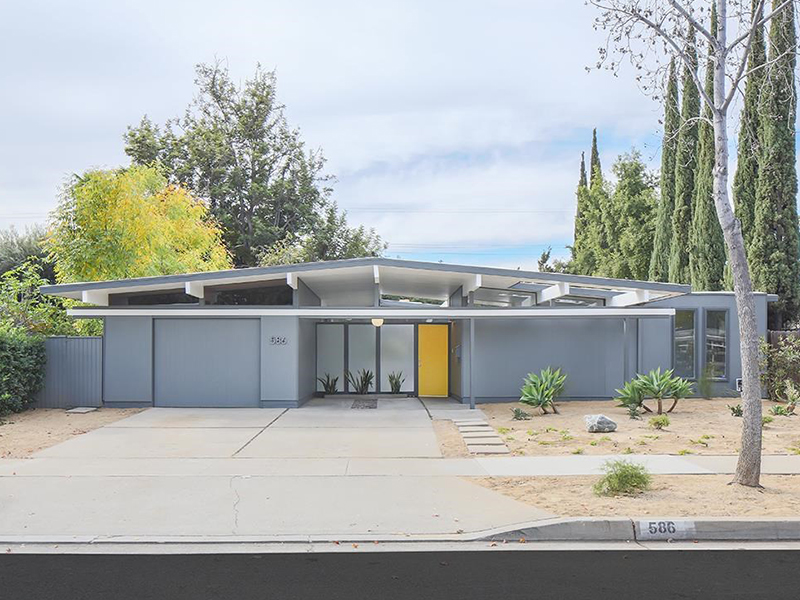
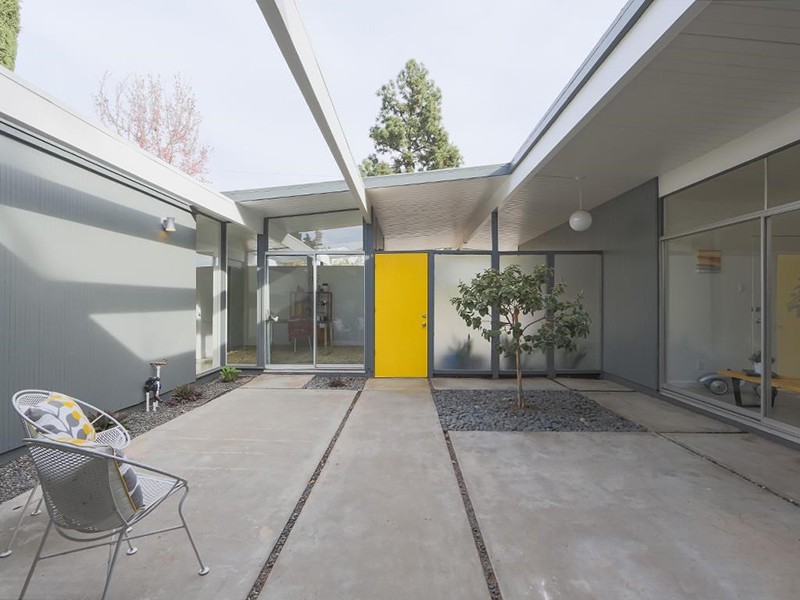
Inside, it’s a little too white for us (yeah, I just said that). Could be warmed-up with some paneling –though limited walls to choose from. Fireplace is clad (familiar red brick outside) but works –similar to later Eichler variations. Concrete slab throughout, which looks great.
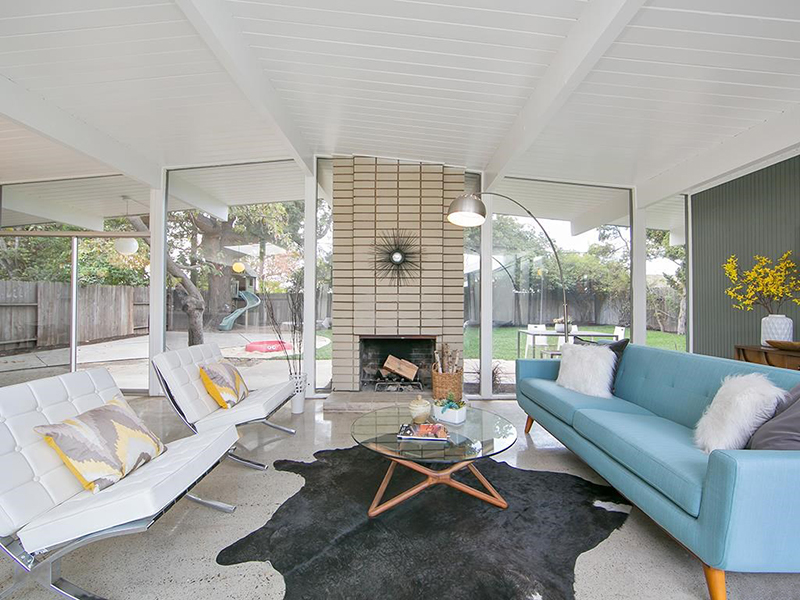
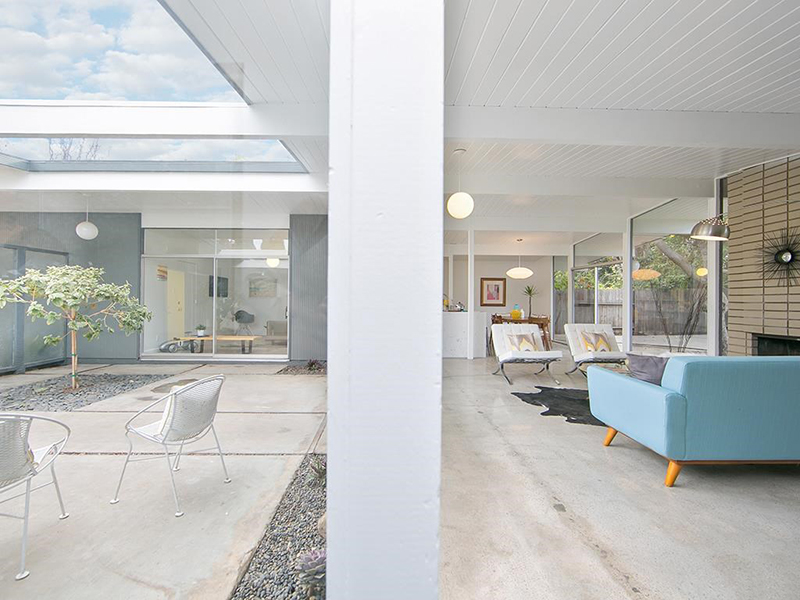
A wall has been removed, to accommodate an extended kitchen –this model is open enough without doing that (in our opinion) and the remaining support posts look a little odd. But it does add light, and the kitchen is nice –clean, Euro-looking and (you guessed it) white.
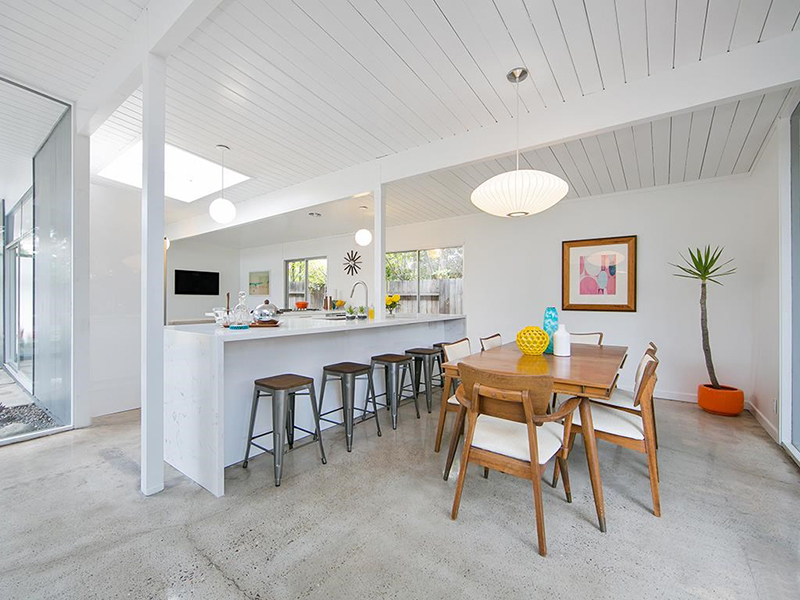
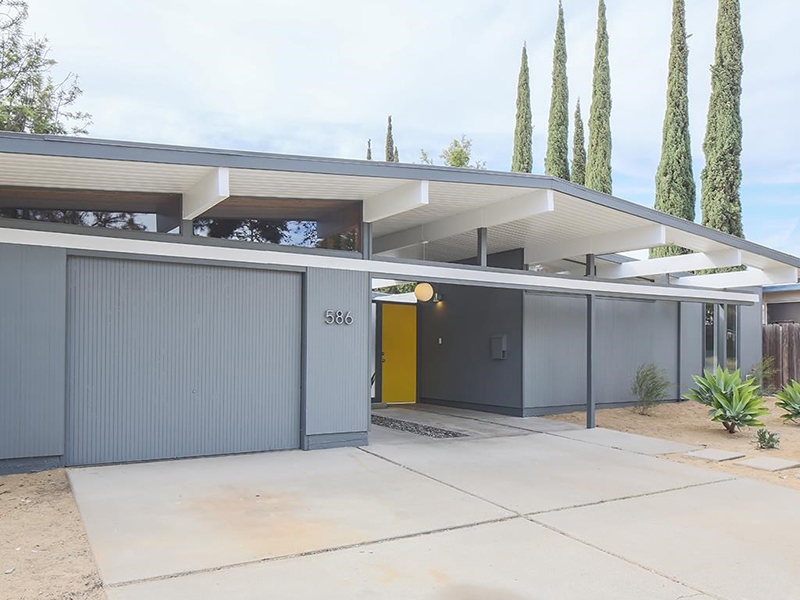
Awesome pics courtesy of Kelly Laule, Better Living SoCal, who does a fantastic job marketing Eichlers. Offered at $890K –still a bargain compared to most of the Bay Area. Open house 4pm today, then Saturday and Sunday. More pics/deets here.
Disclaimer: I am a Sacramento Eichler owner, and these observations are my own. Prospective buyers should conduct a home inspection, via a licensed professional.

tony
Hi Andy. Get what you mean about the “white” look, but it makes it look very light, bright and clean. The whole house looks very smart and well presented. I wish… Oh well.
fogmodern
Hi Tony. Yes, this house would be a pleasure to live in. No work needed (by the look of it). Just a blank canvas to add your own style to. Plus, SoCal weather is near perfect. Now I’m jealous!
Brooke
IF that whole back kitchen/dining room wall (behind the orange planter) was mahogany paneling this place would be stunning! It could definitely use some paneling int eh bedrooms as well.
I do really like the brick fireplace and I like the grey they used. If the beams were dark similar to yours I think the architecture would be highlighted a bit more than it is being all white.
As much as I like concrete floors I think with all the staining from previous floors/walls and cabinets I would have put down VCT.
That being said I would still buy this place in a heartbeat if I have the money and I lived in the USA 🙂 I would hope the paneling is just painted over and that it could be stripped
fogmodern
Hi Brooke. Yes, that wall would work and would transform the space, in a good way. It’s a big wall though, so maybe a little much for some. The TV/garage door wall could also be an option. And yes, the odd bedroom wall.
With the age of this house (1960) all the walls would have originally been paneling. Judging by the meticulous work they’ve done, I would expect it’s now mostly sheet-rocked. Still, you can buy some great new paneling these days.
I like the fireplace too. Presumably the original was painted, so this is a good compromise. And I agree on painting the beams a dark gray…but then I’m biased!
I actually like the imperfections in the concrete, but I think that’s balanced by everything else being white and perfect. I have a thing for VCT, so would probably go that route too. Catch you soon…
Karolina
I love this paint job– the two tones to add depth to the exterior are something I’m still toying with for our place. And that concrete is so nice! The colour and texture is really great, makes me think of terrazzo.
fogmodern
Yeah, it’s cool but I also love your scheme. Maybe painting just the fascia and bottom concrete would add something –punctuating top/bottom and emphasizing the pitch. It’s great as is though. And I love your lighter gray accent strip on the cross beam. Your model has some cool features. The floor in this place is pretty awesome. Love the texture and imperfect contrast to the stark white.
Lisa and Kyle
Dream list! Our place was nearly $300K less when we purchased our little 1962 ranch…I wish! 🙂
fogmodern
Yeah, it’s a beauty. We wish too!