no-purpose room
This is one of two identical bedrooms, across from our new office. And it’s yet to fulfill its long-term function (likely a guest room). Just to set your expectations low, there’s no happy ending. No big reveal. But it did get a makeover.
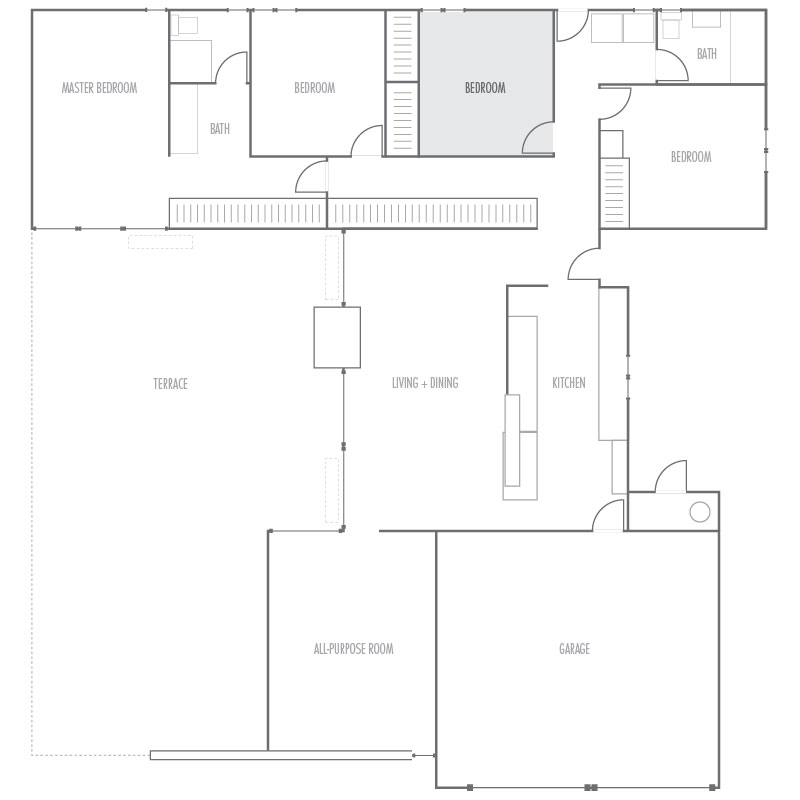
No, I didn’t fall over while taking this pic. This was the lead image on my Craigslist “free to collect” ad. Seems there’s a healthy market for used beige carpet –I got at least fifty responses before removing the post. It’s also the closest I came to finding a ‘before’ shot of this room.
With the beige gone, we met-up with an old friend –carpet gripper. This stuff is pure evil.
Next, we removed all the original baseboards, labeling them, to avoid later confusion. As you can see, they were pretty beaten-up. I sanded, Karen painted, and they turned out just fine.
This original ceiling vent had seen better days too –we removed, cleaned and sprayed. I also painted the ceiling, which has become one of my designated jobs. I like it, in a sick sort of way.
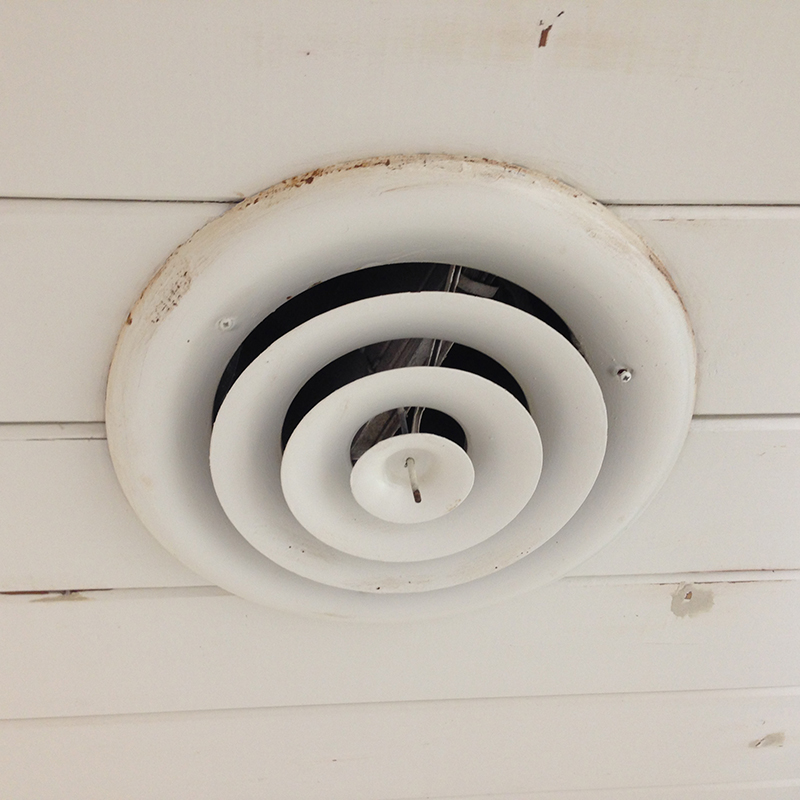
We painted all the walls white, except this one. Here, we wanted a muted blue, so Karen did her usual paint-mixing bit. And we picked one. Eventually.
With everything painted, you can see how the palette works –the blue we settled on, the white ceiling and walls, beams in our new darker gray, and our familiar mid-gray/white closet combo.
As before, we painted the door jamb in the dark gray beam color, and replaced the surrounding trim.
Next, another door to reface –these are more work than I’d initially hoped. Now I’ve done three doors, I can’t turn back.
It also causes horrific scenes, like this.
But the end results are good. We added our (much deliberated) Schlage Bell hardware.
Down below, we dry-installed Polar White VCT. I’ll let you into a little secret –the single pack we bought doesn’t cover the whole room…which is why we have this indoor/outdoor rug in the middle. This will become our patio rug when we install for real.
We currently use this room for product photography, so it typically houses random furniture, bedding and pillows. Just to be clear, this isn’t a product shot. I leave that to Karen –she does a much better job than I could.
The artwork is a photography prop too. But the light is semi-permanent. As per most Eichler bedrooms, the light switch controls an outlet –so this cord runs along the baseboard and up to the ceiling, suspending this shade we already had.
Time to show you the door.
No, seriously, it’s time to go. This will become our guest room in the long-term –not that we get many visitors (hint, hint). I’ll show you how it progresses down the line. More soon…

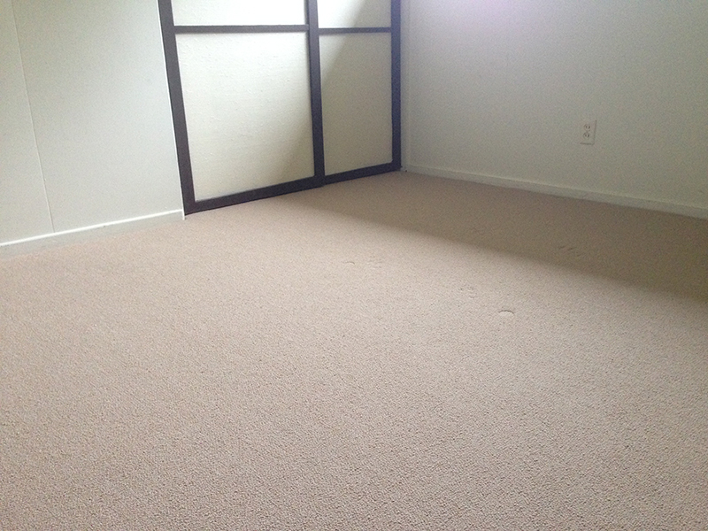
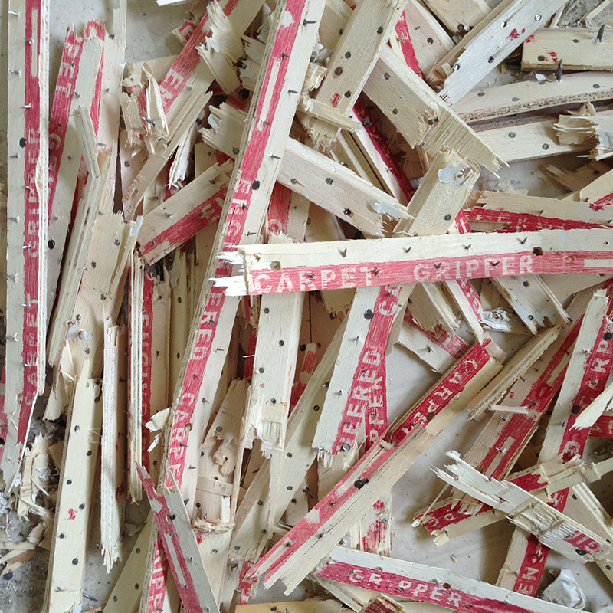
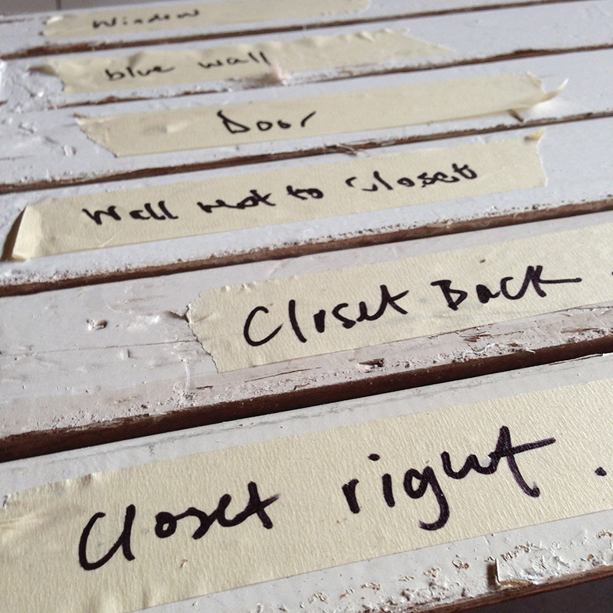
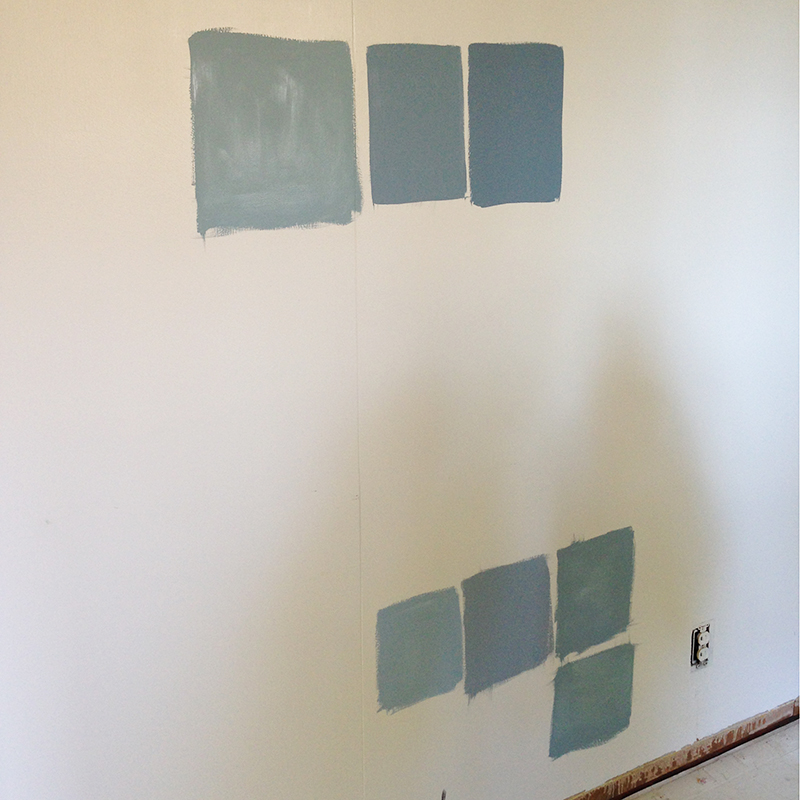
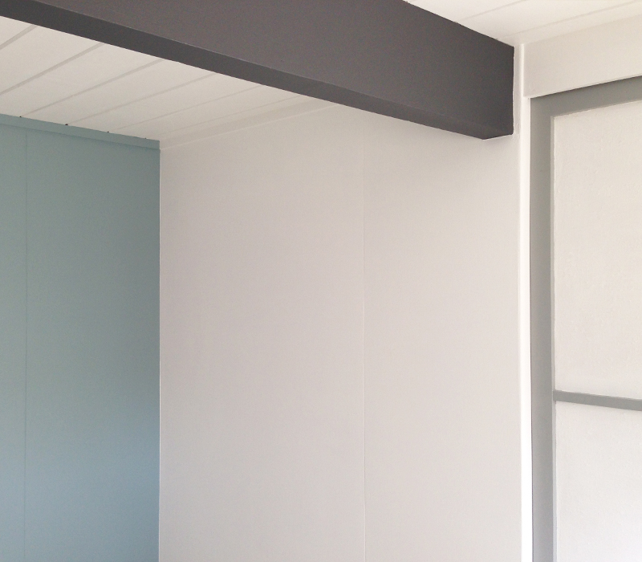
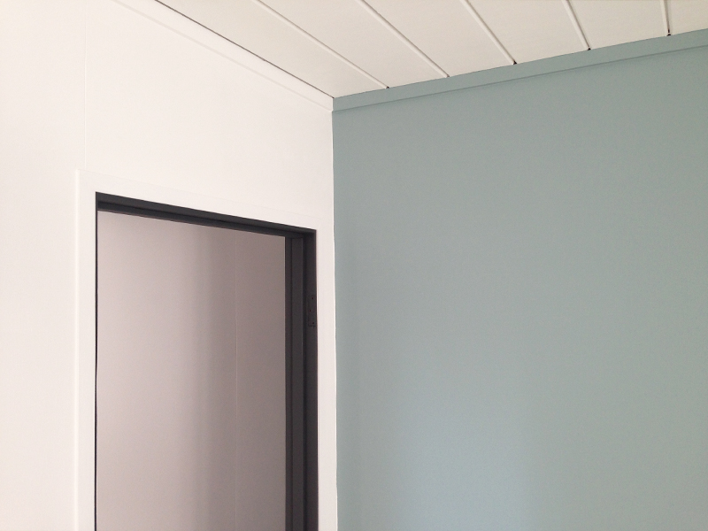
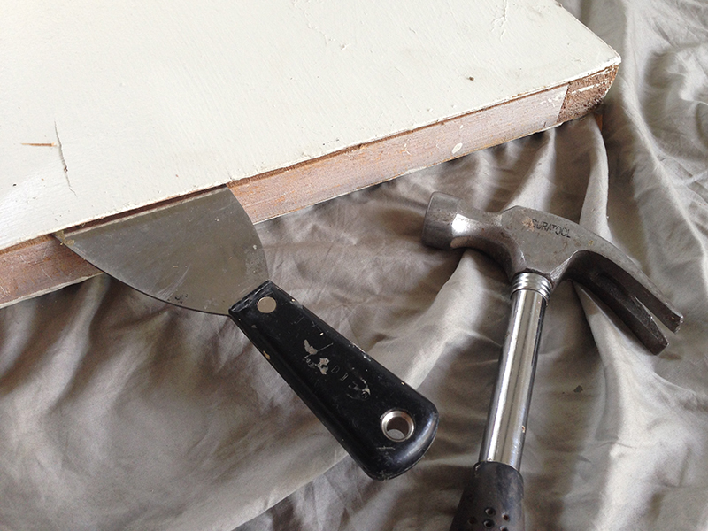

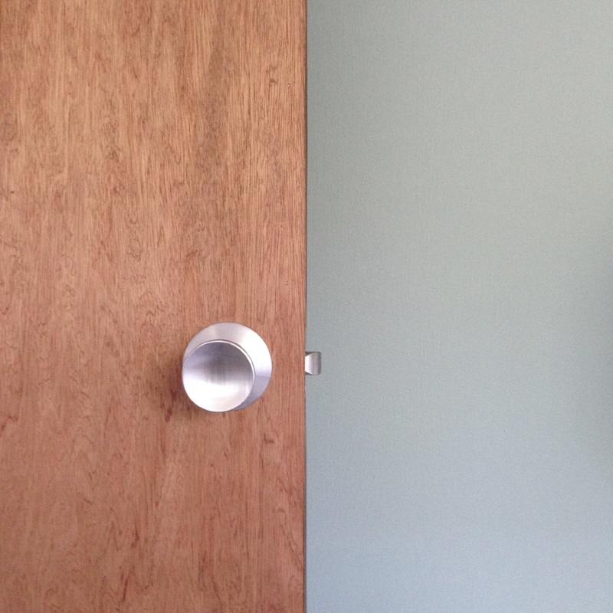
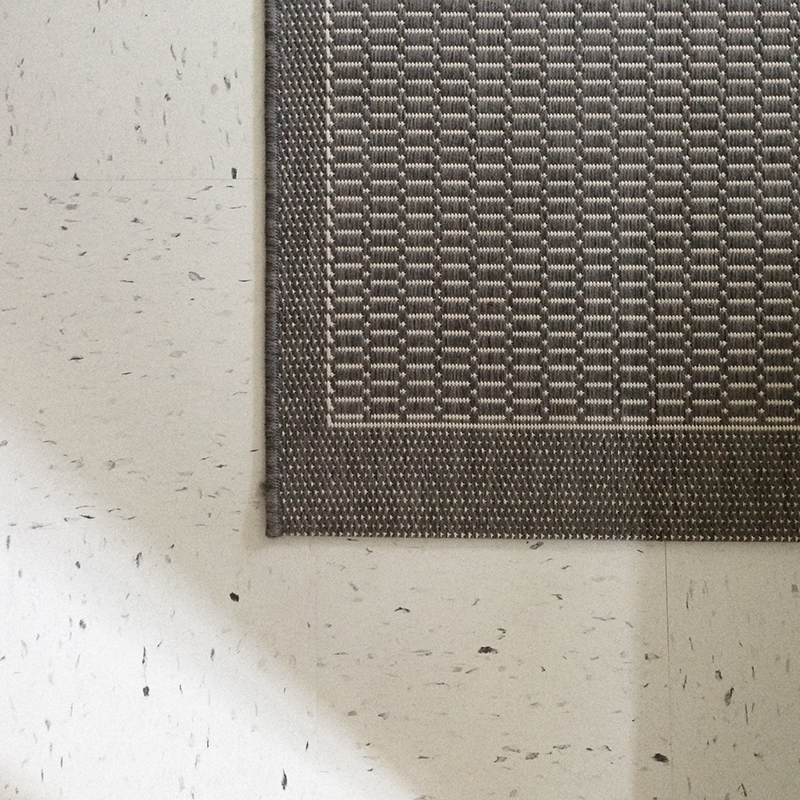
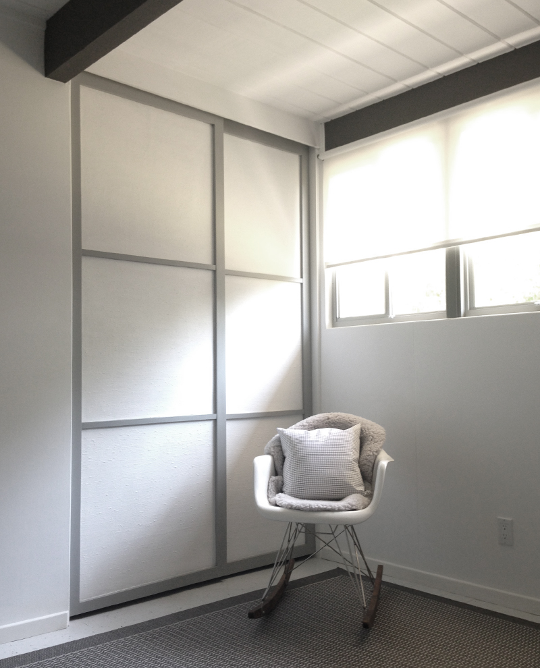
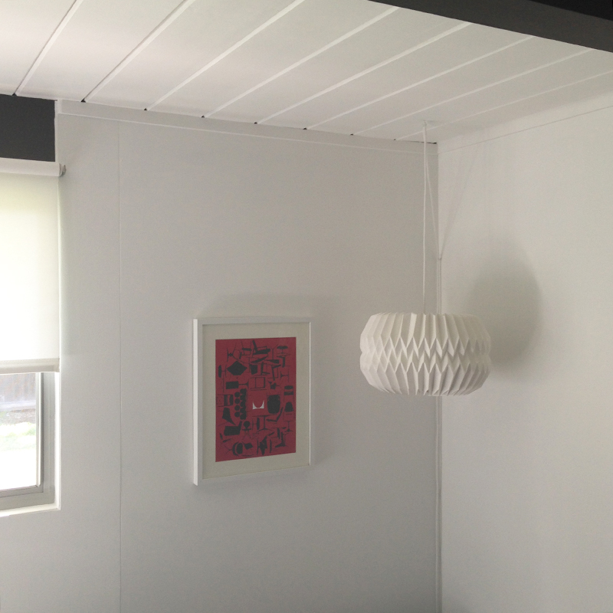
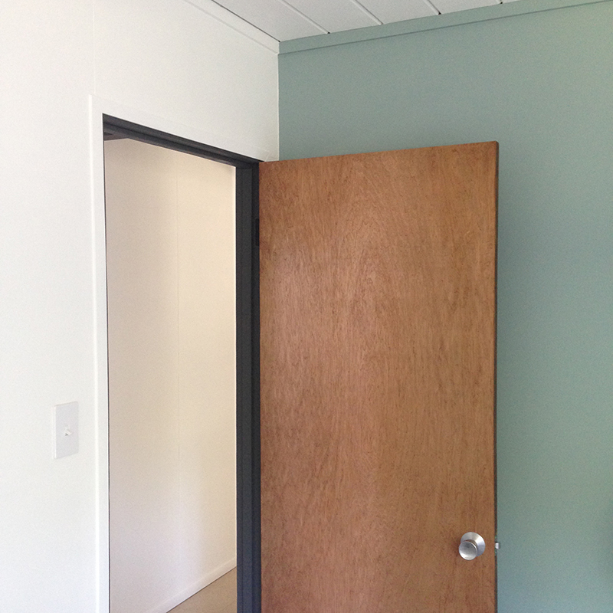
John
Would it be easier to find a replacement door to match?
fogmodern
Hey John! For sure. We started this process for our guest bath door, which is non-standard 27 3/4″ not easily available. When that went well, we bought luan for all the doors, as we wanted them to match. So we committed ourselves.
And it is easier to hang them, because you know the door already fits. Based on our previous experience of hanging (non pre-hung) doors, that can be a big task in itself. Still, we might replace them all eventually. We’ll see how these age.
Joni
Where would you go for a new door? Ours are in decent shape, but the doorknob holes for some of our doors are bigger than the holes we need for our new (expensive) doorknobs.
Thanks!
Joni in Sunnyvale
fogmodern
Hi Joni! Luan slab doors (almost identical to the originals) are easily available at Lowes or Home Depot for no more than $50 per door. You can also find a local supplier to you, who should match your old doors, holes etc. You can then oil/wax them to get the original look, or paint them, if that’s your preference.
Pat and Tony.
Hi Andy. You are a dynamo. Last week you were fixing a patio outside and now a guest bedroom. Where do you get the energy? Aside from that, where do you get the ideas and inspiration? Hats-off to you Andy – Great Job.
fogmodern
Hi Tony! Thanks for the compliments, but don’t be deceived –this happened WAY back. The blog is always out of step with our current activity…which you also happen to be privy to. And it’s very much a team effort. Without Karen whipping me, I don’t know where I’d find the energy 😉
Pingback: looking back: 2015 | fogmodern
Quinn Simpson
Hello! Thank you so much for taking the time to write up your process here. What width is your casing around the door? Is it over 2 inches? We’re doing something very similar and I’m fearful of choosing too wide of a casing but yours looks great.
Andy
Hi Quinn! Our pleasure. The door trim is about 1.5 inches wide. We replaced the original trim, which was pretty bulky and very battered, after 60 years! The new trim is also very low profile, which helps with the minimal look. Glad you like it!
Quinn Simpson
Can you tell me where you found your casing (or did you build it yourself?) I can’t find anything under 2″. Thanks so much!
Andy
We just bought ours at Home Depot, in the “trim” section. Probably not the hardest wood (pine, I think) but the aesthetic works for us.