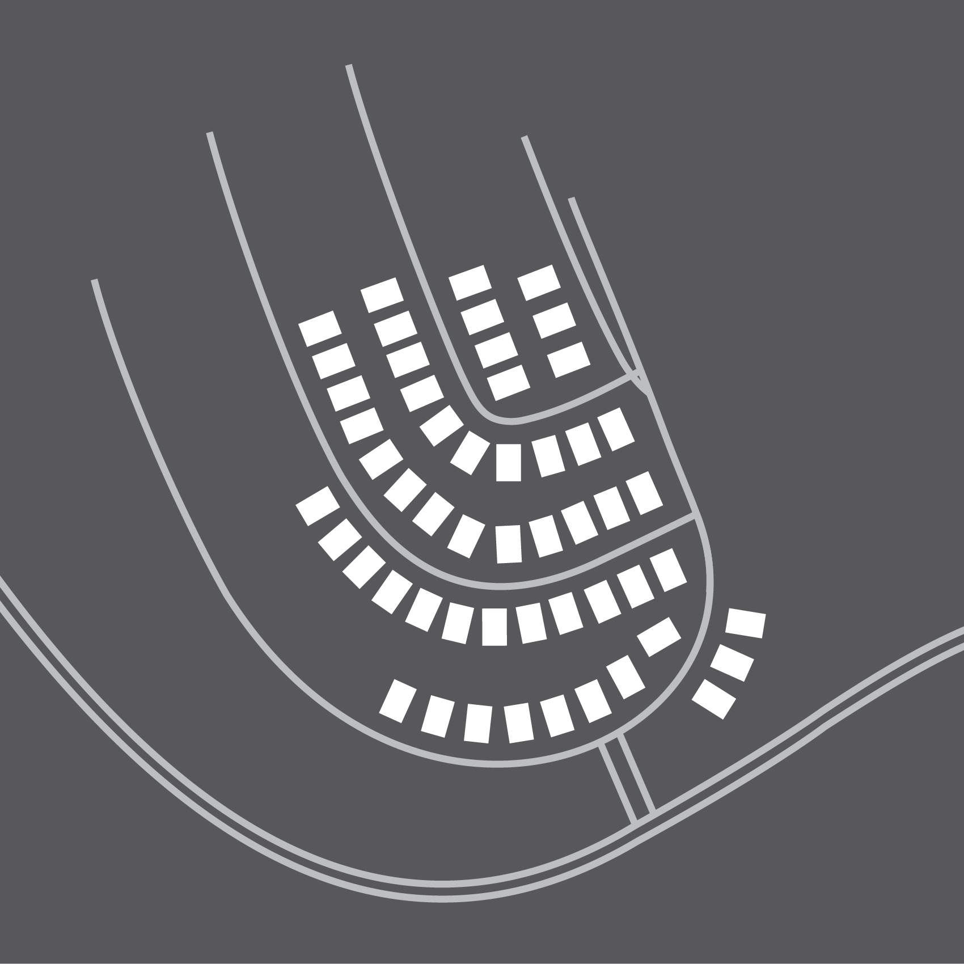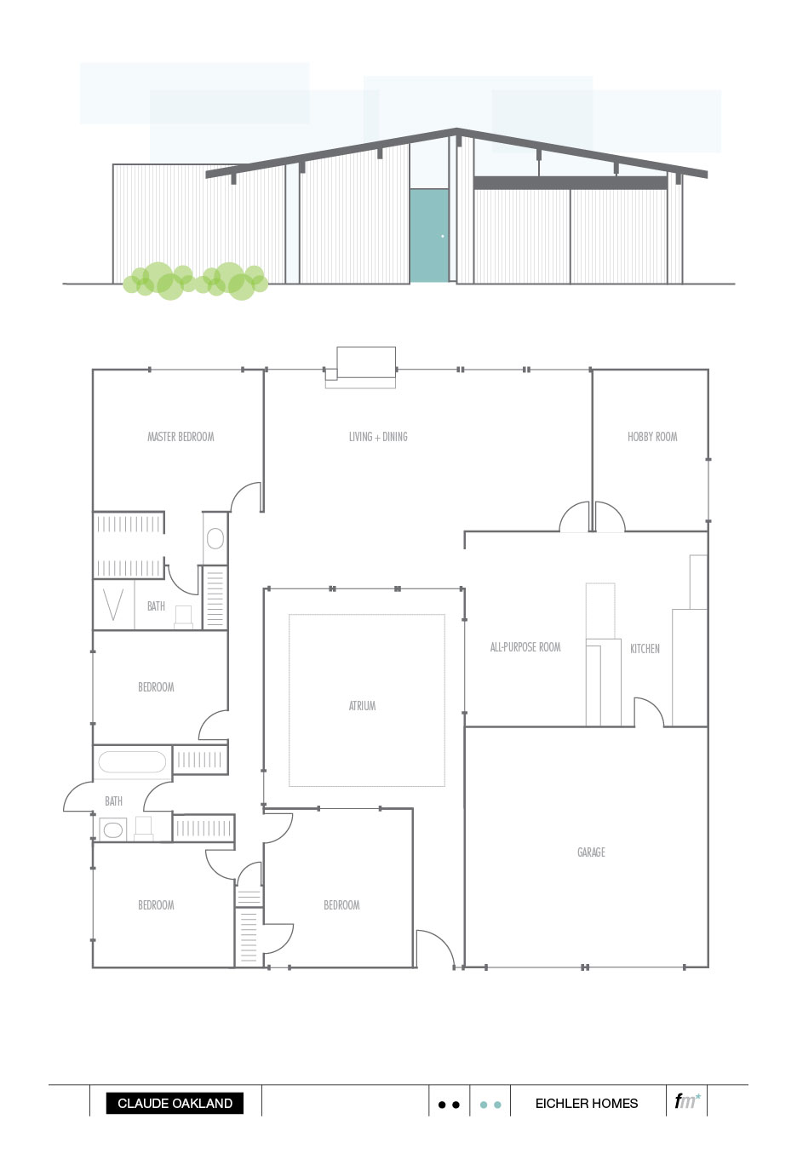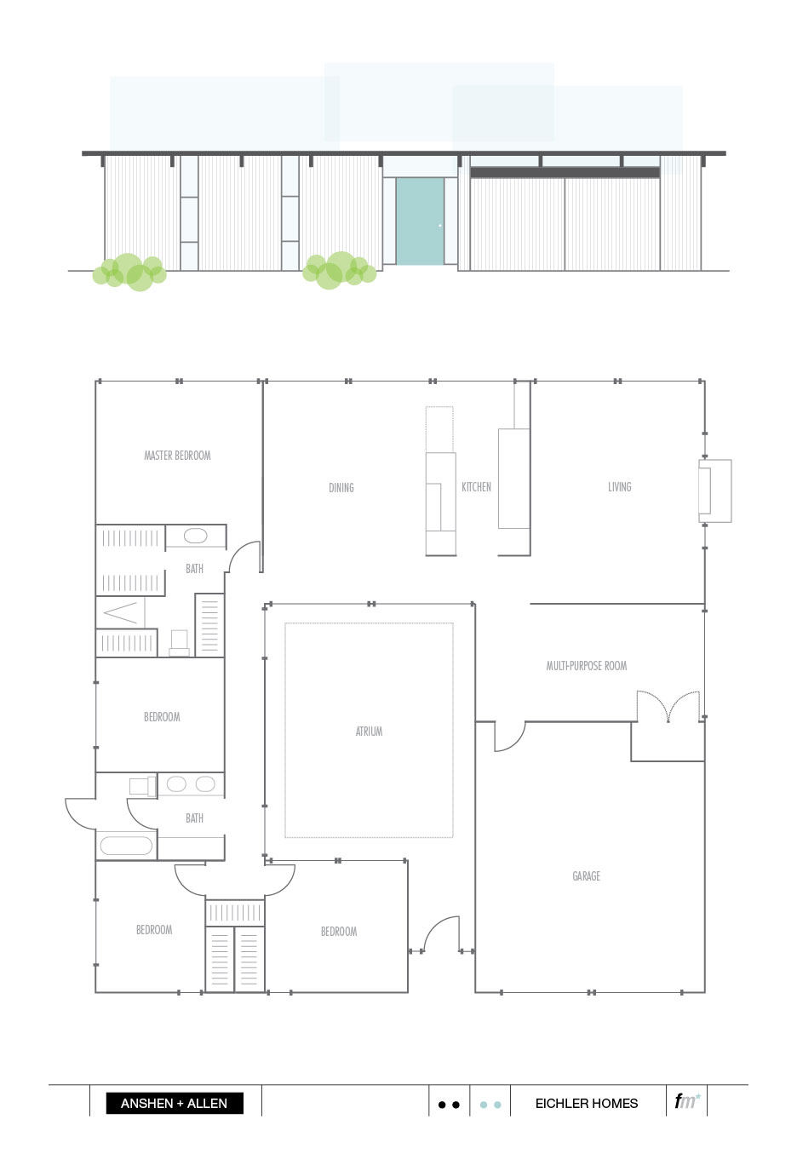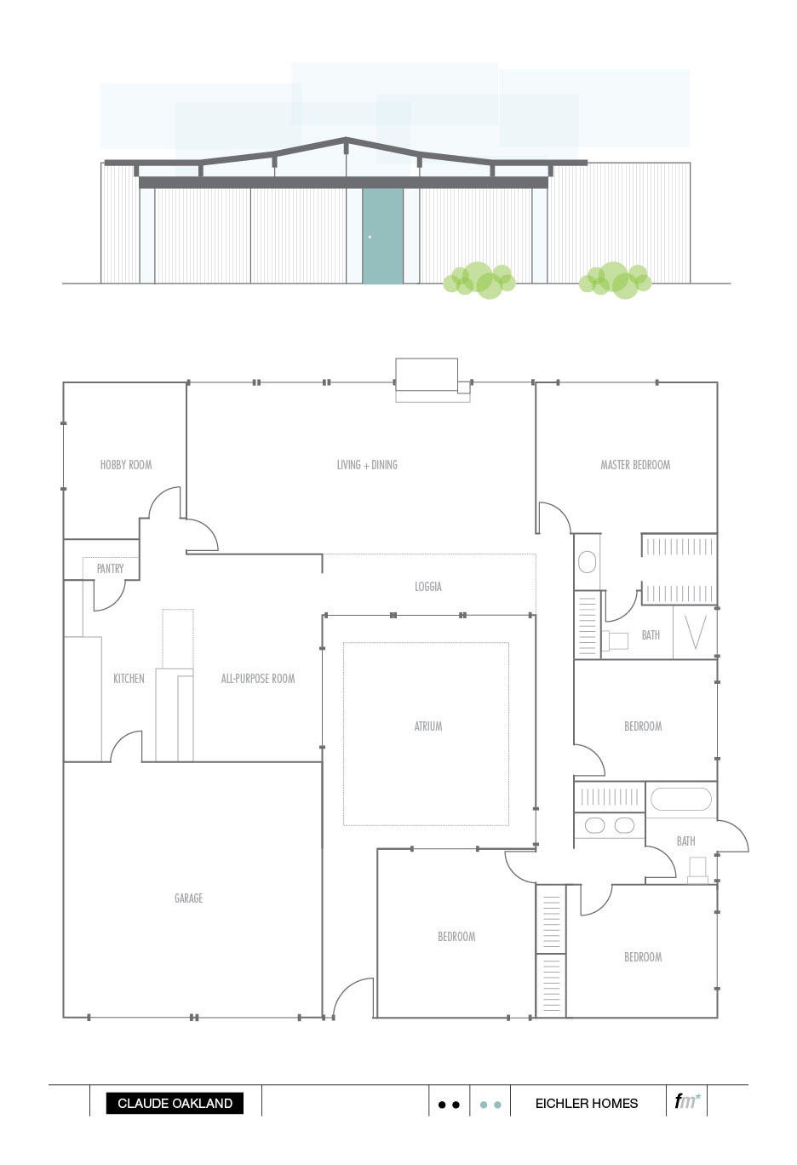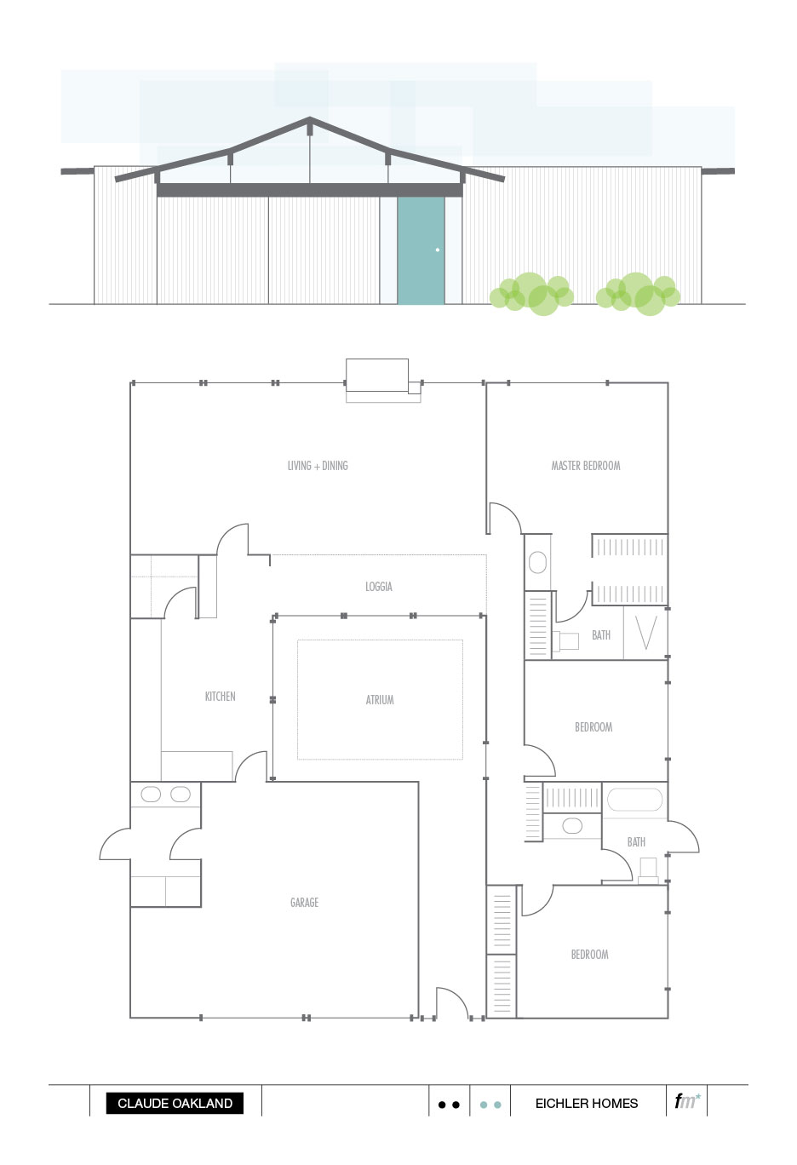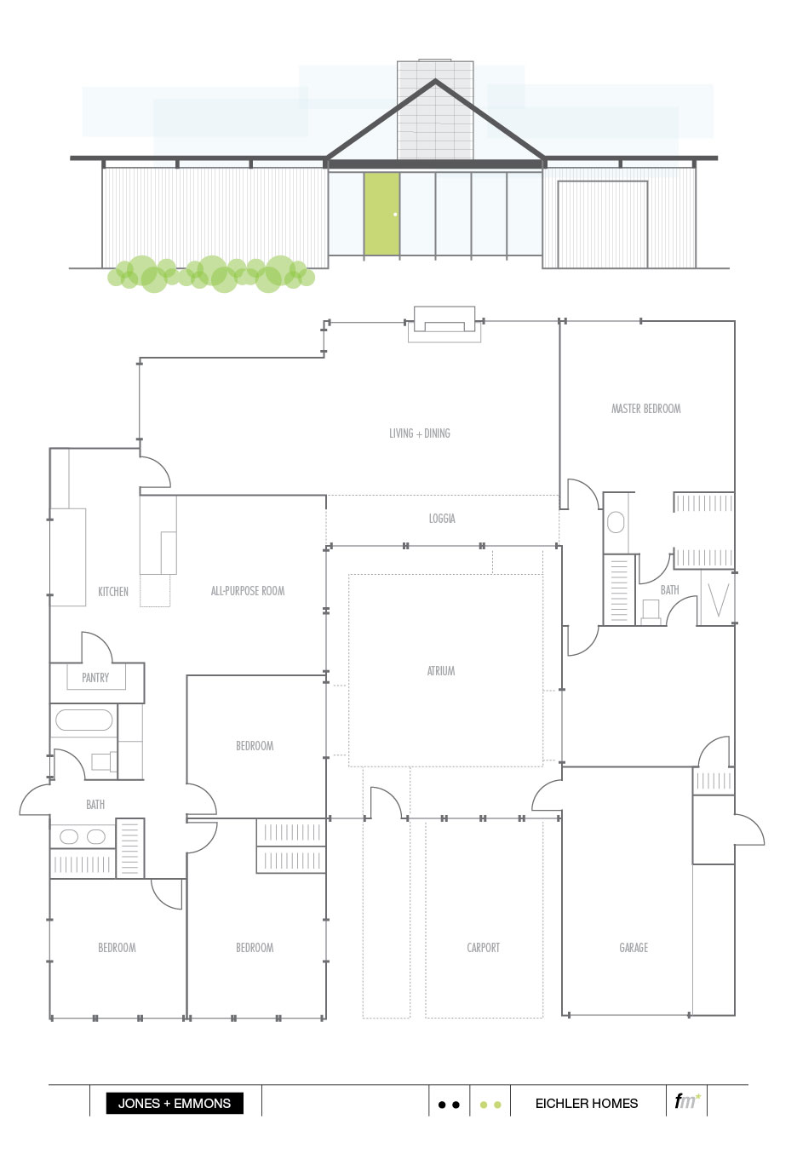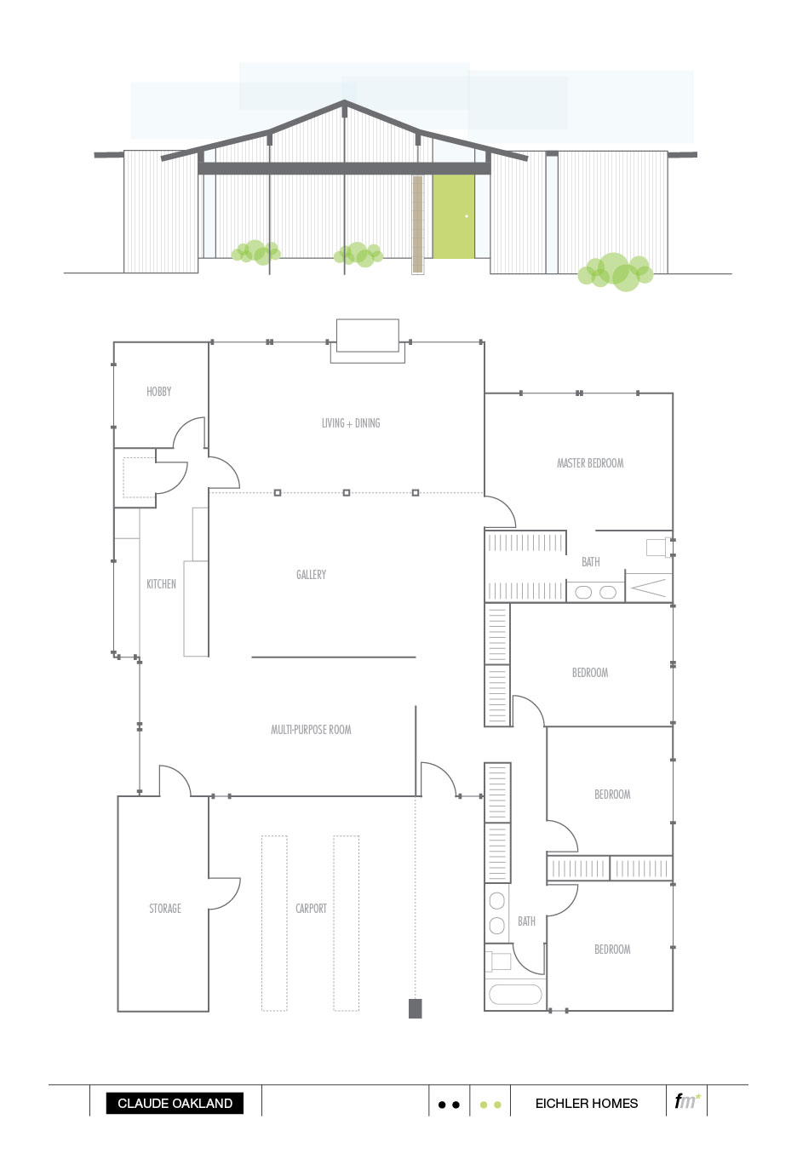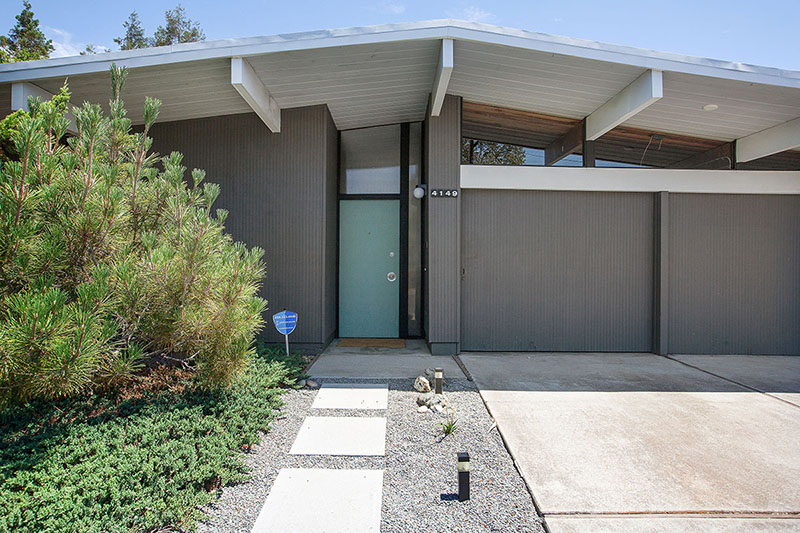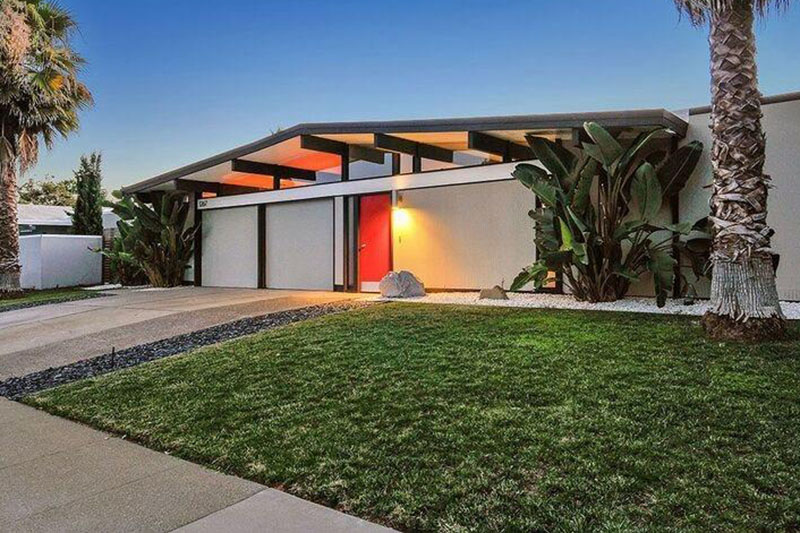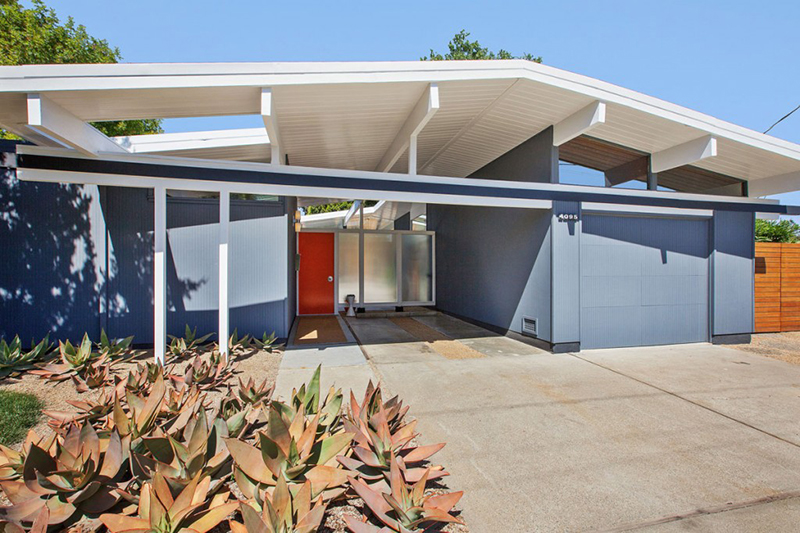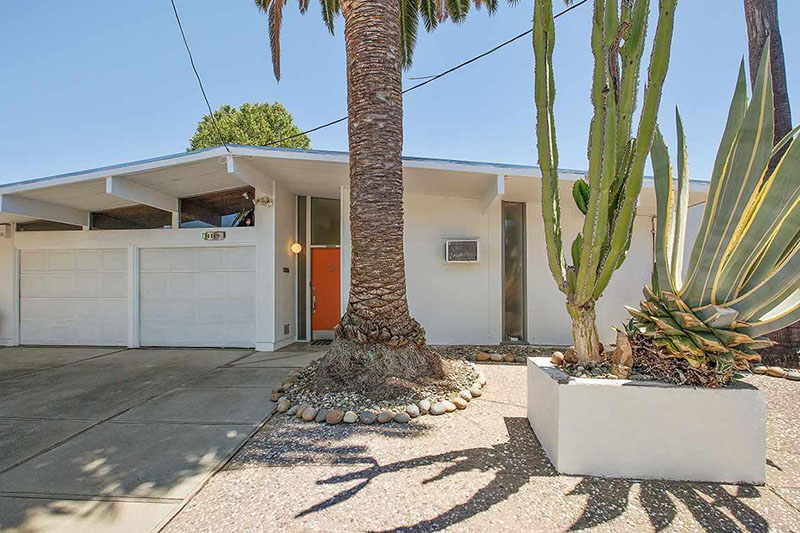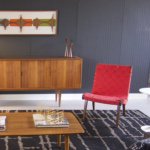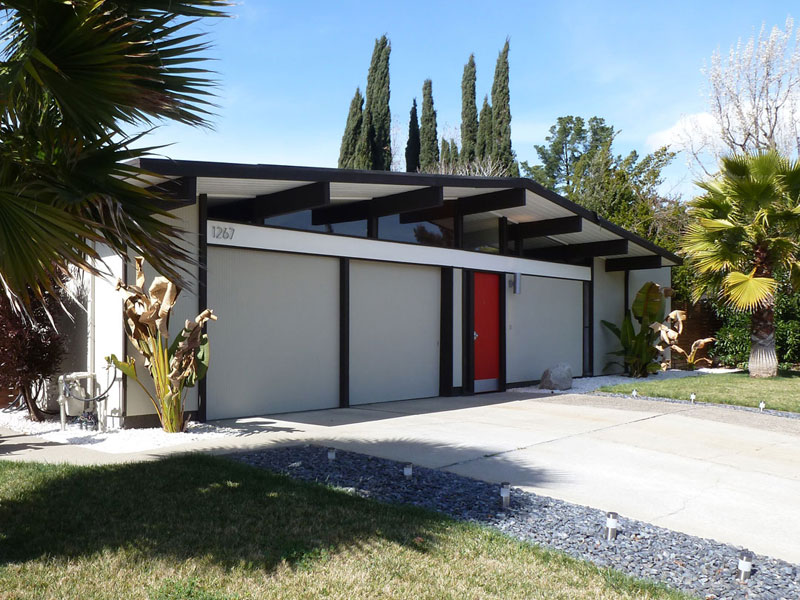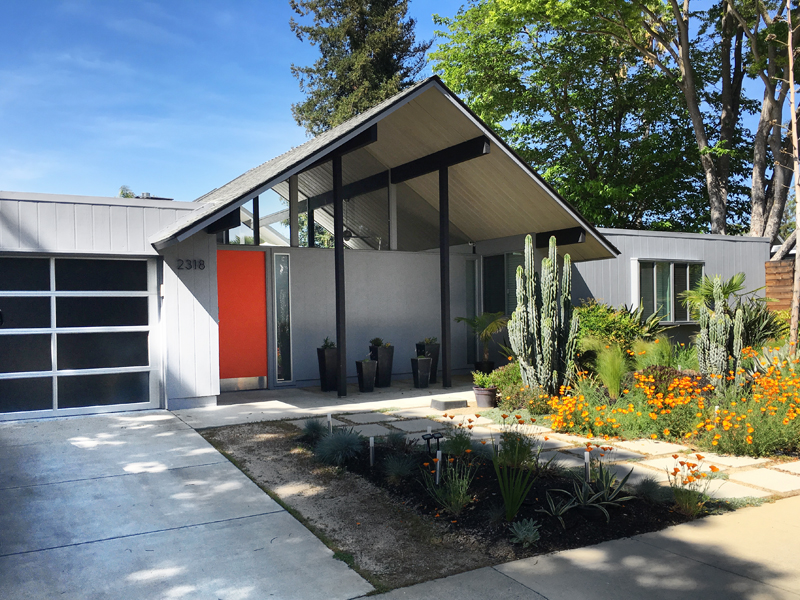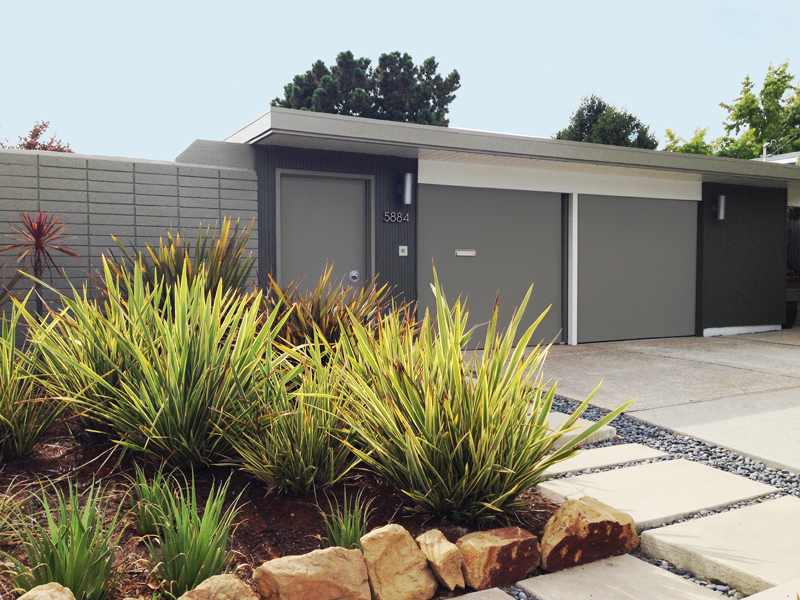OAKLAND
MODELS
SEQUOYAH HILLS
The first of Concord’s Eichler tracts to be built, with homes spanning Phoenix Street, Sacramento Street, and Wilson Lane.
By 1963, Eichlers were hitting a ‘sweet spot’ (in our opinion), with most of the kinks worked-out, and atriums the norm.
Models include a 1367 SqFt 3/2 courtyard, 1656 SqFt 4/2 carport/atrium, and 4/2 1795 SqFt pitched-roof/atrium model.
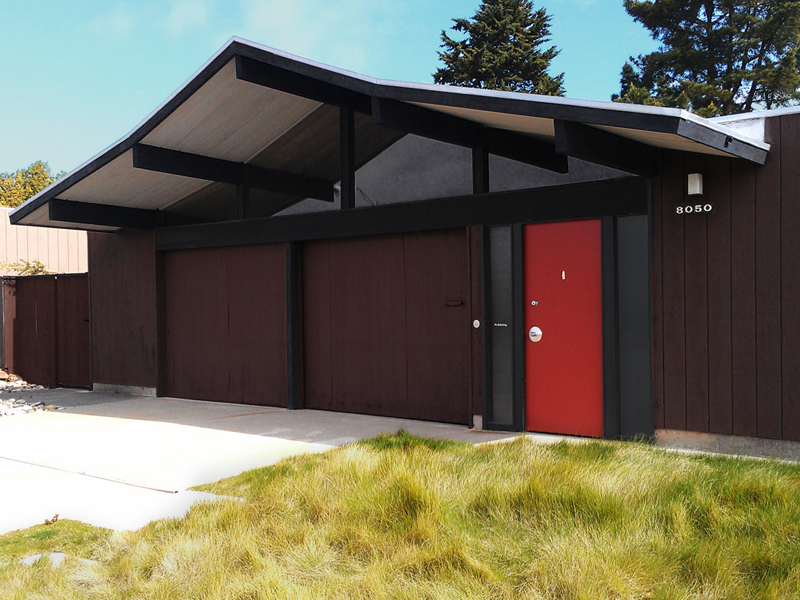
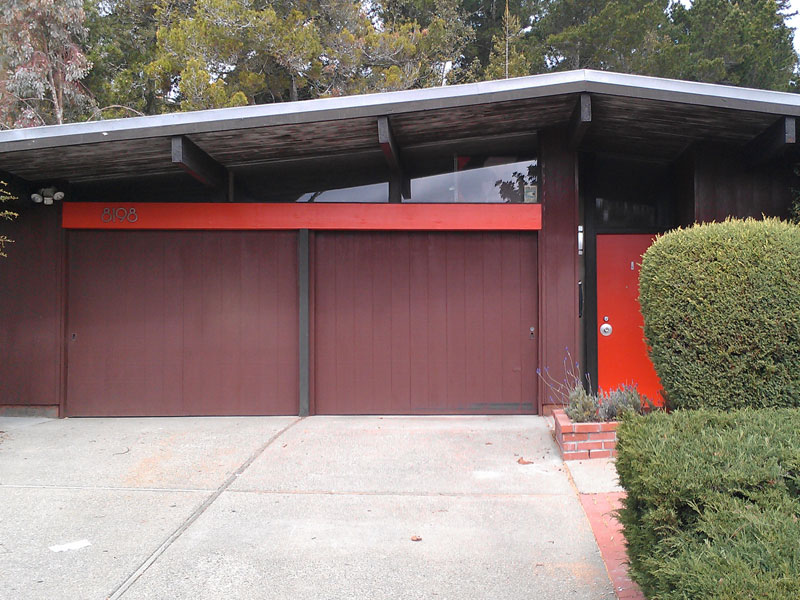
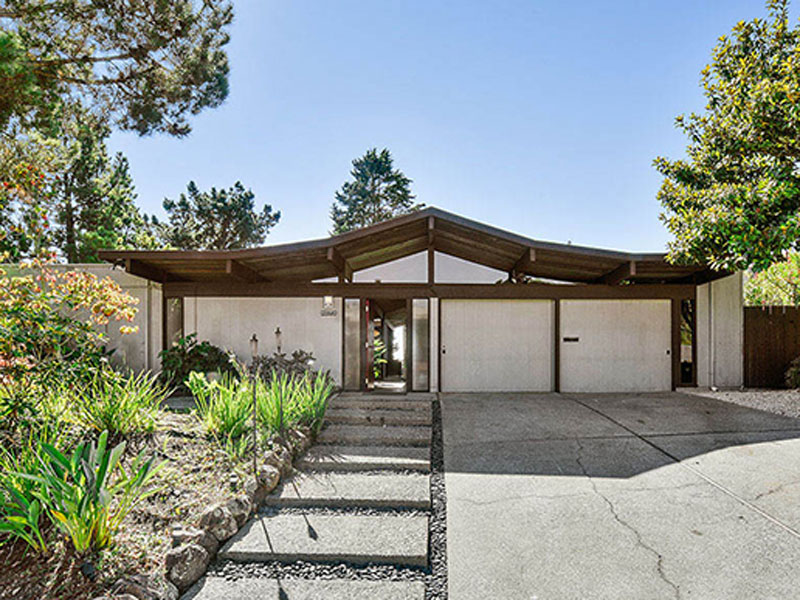
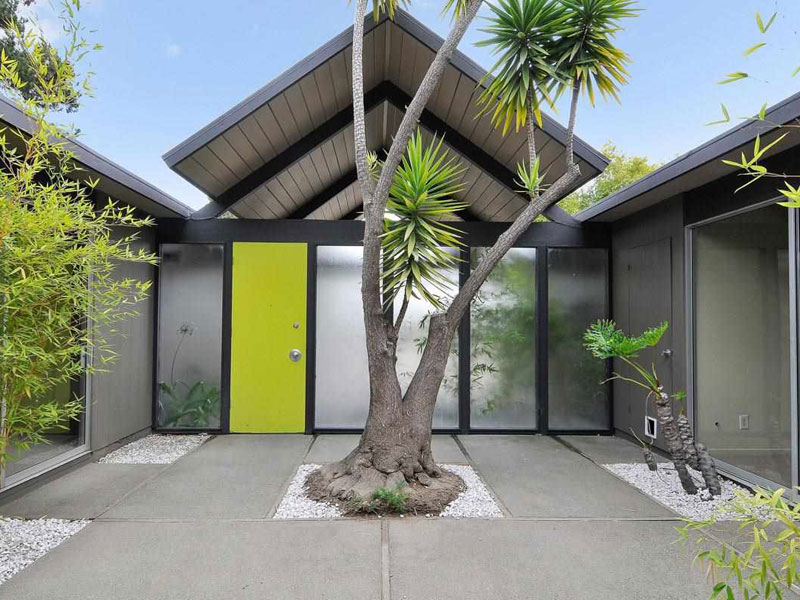
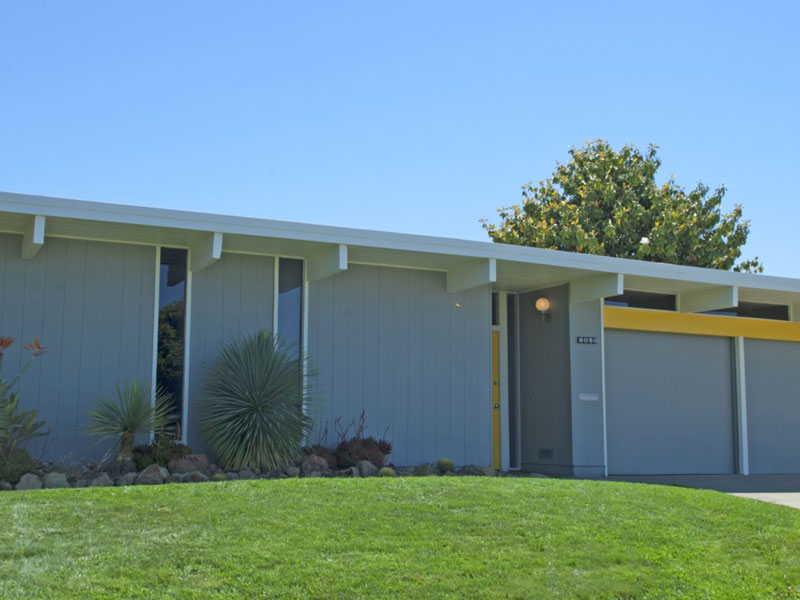
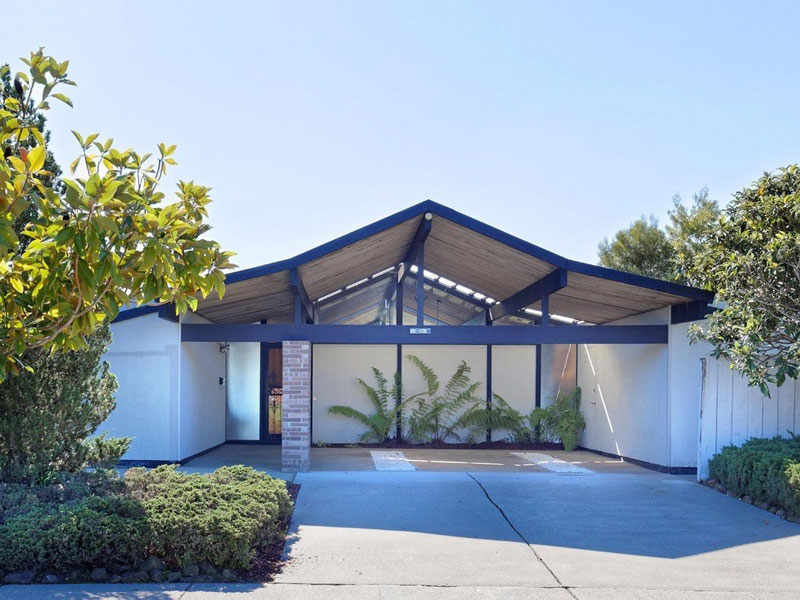
FLOORPLANS
RANCHO DEL DIABLO +
RANCHO DE LOS SANTOS +
PARKWOOD ESTATES
Eichler layouts evolved considerably in the 1960s, to include more practical kitchen/family room combos, and discrete laundry areas.
That said, this carport model kitchen is undersized, and crammed into one end of the room. Also the laundry area is just a small nook.
Compare with the second plan, with a separate laundry room, off the more expansive kitchen, arranged length-ways along the family room.
The next two plans are from Parkwood Estates –though built just a year later, they feature some key refinements.
More space in just the right places, including an oversized laundry room, now with a glass wall/sliders to the rear.
There are just a few coveted double A-frame plans, with the master in a separate wing, three beds on the opposite side, and a further front bedroom/office.
The next two plans are from Parkwood Estates –though built just a year later, they feature some key refinements.
More space in just the right places, including an oversized laundry room, now with a glass wall/sliders to the rear.
There are just a few coveted double A-frame plans, with the master in a separate wing, three beds on the opposite side, and a further front bedroom/office.
FOR SALE/SOLD
FOGMODERN FRIENDS

