eichler elevations
We’re Eichlerholics (step one is admitting it). So much so, we (and by “we” I mean Karen) create Eichler maps, floorplans, and illustrations…for fun. Karen just designed a set of elevations, based on some favorite Eichler models, like this flat-top/atrium Eichler, with cinder-block front…
This popular early 60s low-pitch atrium model (like this one, in Castro Valley)…
A late 60s double A-frame model (like this one, in Walnut Creek)…
A late 50s carport model (like this one, we posted on Facebook)…
And, lastly, our very own mid 50s model, complete with the secondary front door we installed.
Like I say, Karen does this for fun, but we figured fellow Eichler fans might like their own prints –so we’re adding them to our Etsy store. Any print can be customized by changing door color and address. If you don’t see your own Eichler model, let us know –we may just bump it up our ‘to do’ list.

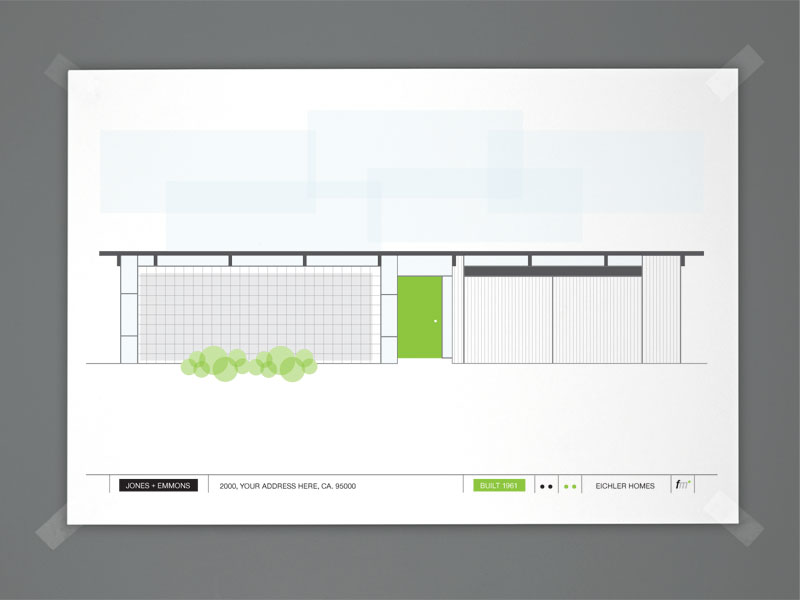
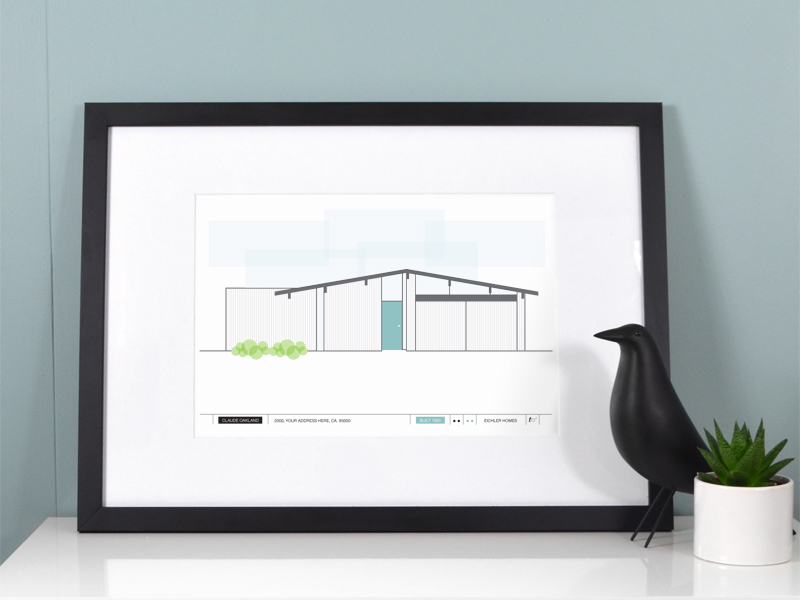
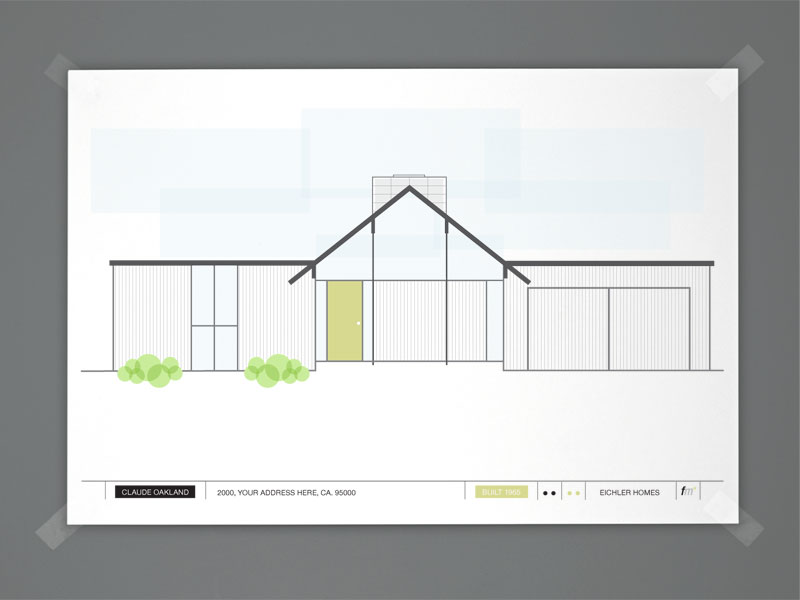
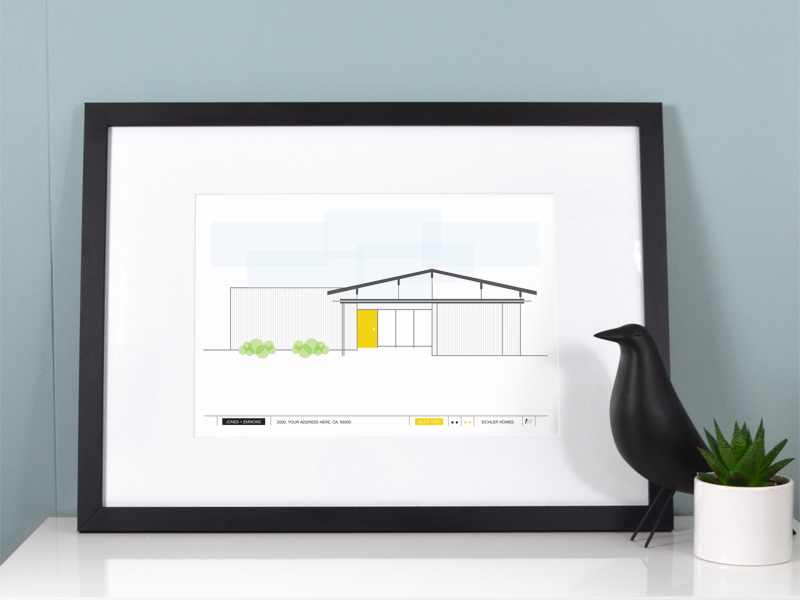
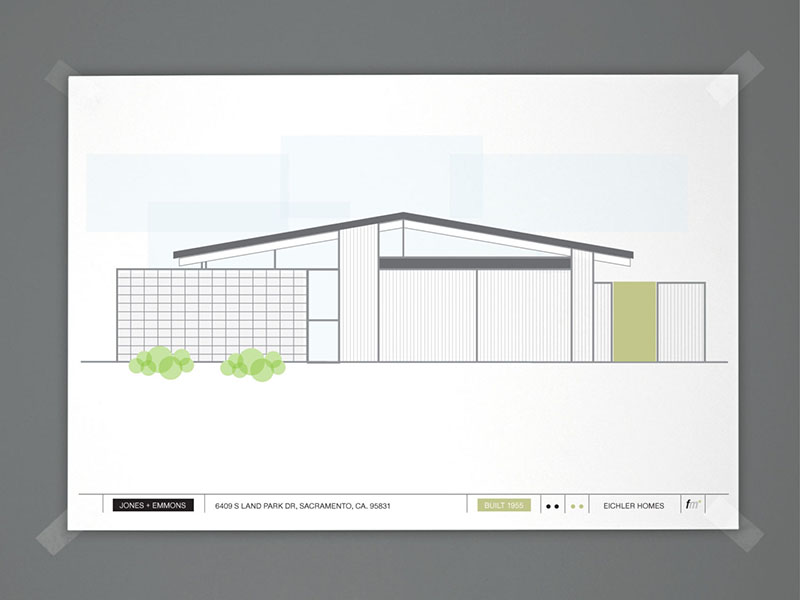
tony
Love them – what a clever idea and beautifully done. I would think that many Eichler owners would love to have a customised print.
Andy
Thanks Tony! We do these for fun, mainly, but I do hope other people will enjoy them.
Amy
These are wonderful!
Andy
Thanks Amy, glad you like them!
John
Future architect!
Andy
Hey John! Karen would LOVE to be an architect. She even considered going that route, but opted for art/design instead. If money was no object, we’d certainly think about designing/building Eichler-like homes. We talk about it often, and will be posting about it soon.
John
That would be fun to see your designs and landscapes for dream houses.
Andy
Thanks! We are currently working on scaled-down versions, for urban lots. It’s interesting to work with restricted space, while trying to incorporate all the features we love. Hopefully one day we can build one!
Todd
I’m so happy I found your blog a few months ago! It’s an inspiration.
The “late 50’s carport model” you link to is almost exactly identical to our 1959 in Terra Linda in Marin. I believe it’s a 1224. You can see an original floor plan here: http://www.eichlermidcentury.com/floor_plan.html
Andy
Hi Todd! So glad you found us too, and are enjoying the site. Ah yes, I’ve seen that plan/website before, but thanks. There are subtle variations between similar models, across various neighborhoods, which is why we keep our print names fairly generic, for the most part. We have customized plans for people, to account for this. Thanks for following!
Michelle Wong
Hi I tried to go to the Etsy link but it’s broken will you do a custom drawings of our Eichler?
Andy
Hi Michelle. I just removed the link (for now) to avoid confusion. As I said (via email) to your husband earlier, we just moved back to the UK, and are no longer selling physical prints. We may introduce digital versions for purchase, but we have a lot going on right now, as you can imagine. We have done some work on illustrating your (courtyard) model though –are you interested in elevations or the floorplan? Feel free to email to follow-up. Thanks!