440 camino sobrante
We don’t often post non-Eichlers here, but we had to make an exception for this very special home. Designed by renowned California architect, Roger Lee, and built on a half-acre hillside lot in Orinda, this 1955 modernist masterpiece feels far larger than its modest 2/1 1,110 SqFt floorplan.
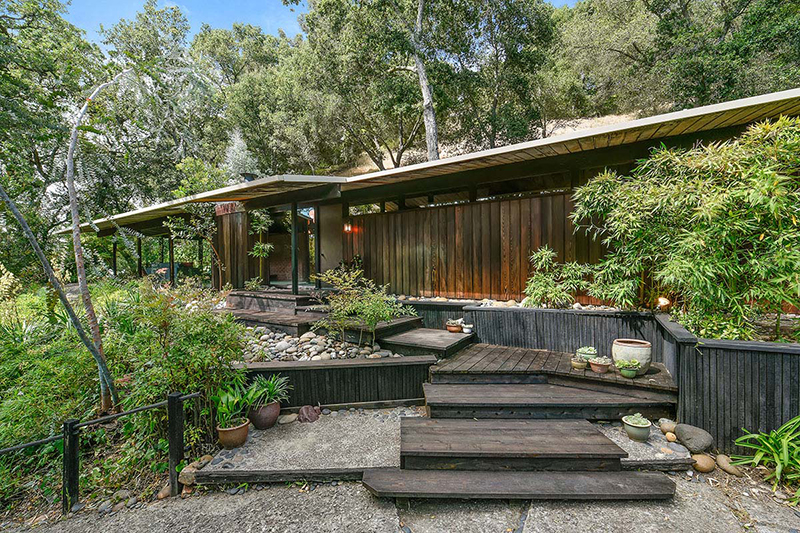
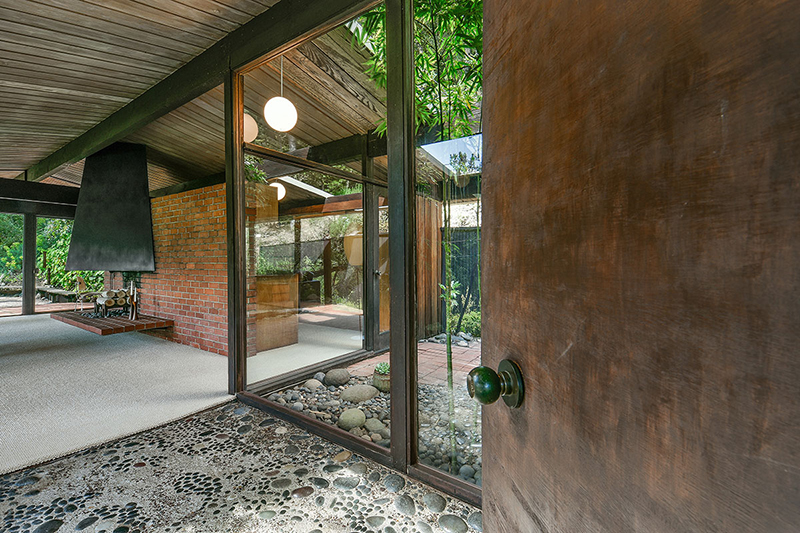
That’s thanks to abundant glass, surrounding every room, and a central courtyard. This allows light to flood the space, blurs the lines between inside and out, and offers tranquil views at every turn. It’s also a smart design, with retractable walls, clever storage, and space to breathe.
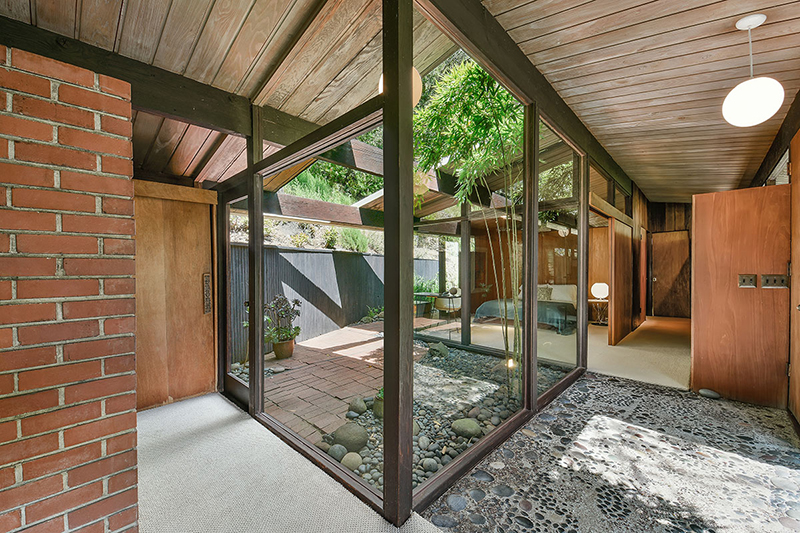
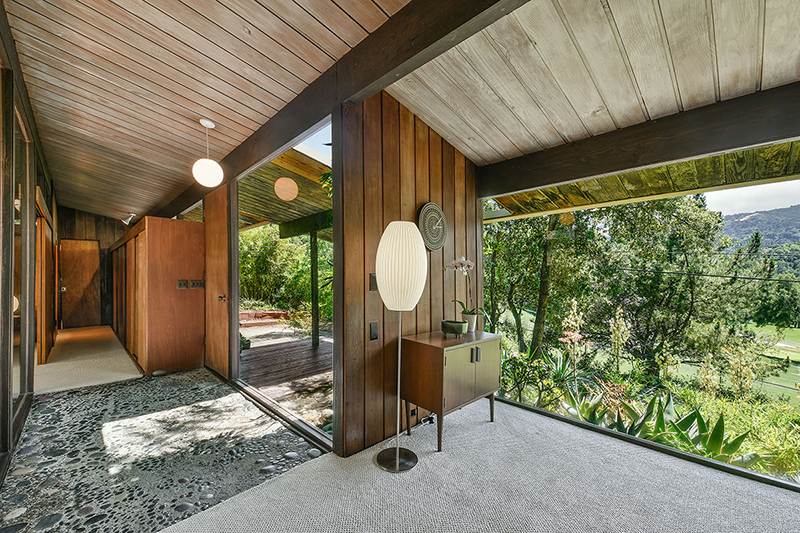
First time the ‘Wilkinson House’ has been up for sale, having been lovingly maintained by one owner for more than 60 years. Original character has been preserved, with rich wood paneling, pickle-stained ceilings, red-brick fireplace, and globe light fixtures –all intact.
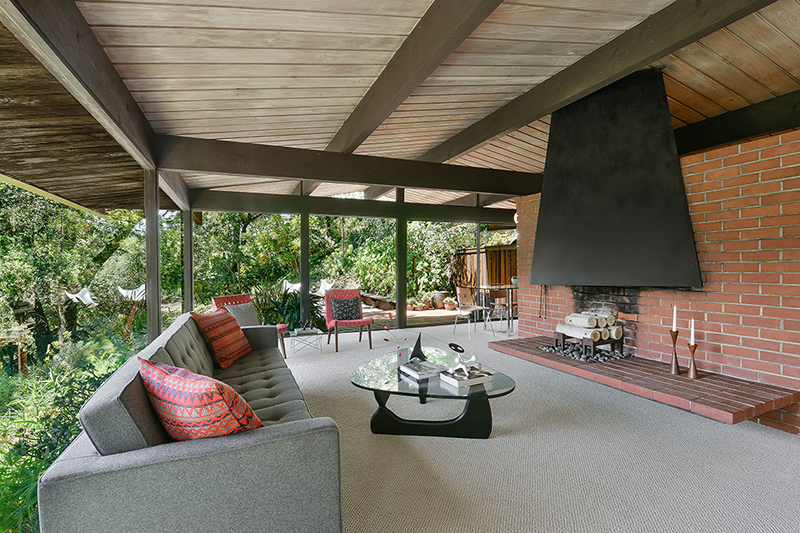
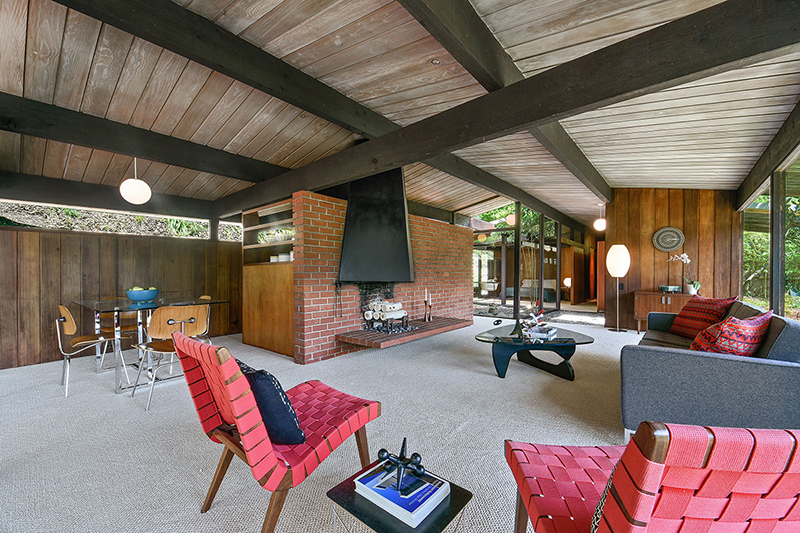
The lines and proportions look just right. It feels open, with subtle yet distinct divisions. But it’s the details and textures that set it apart –the varied wood tones throughout, the concrete aggregate entry, and a huge cantilevered fireplace that anchors the space. The setting isn’t bad either.
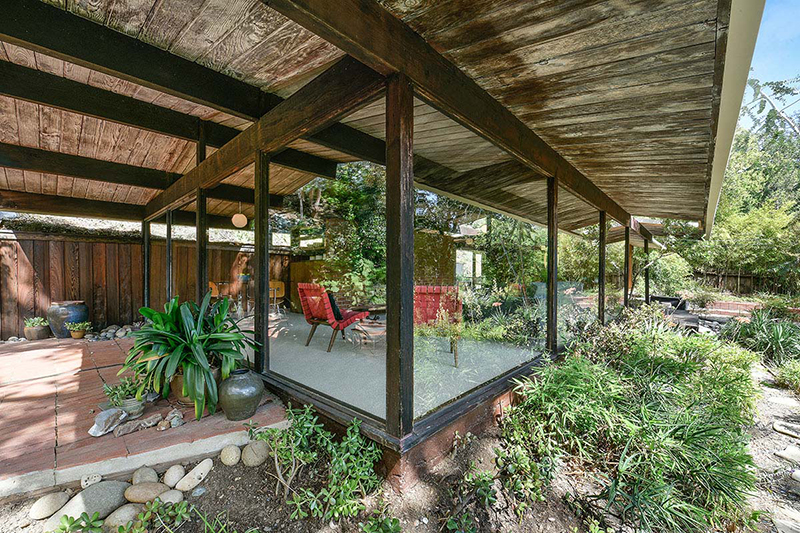
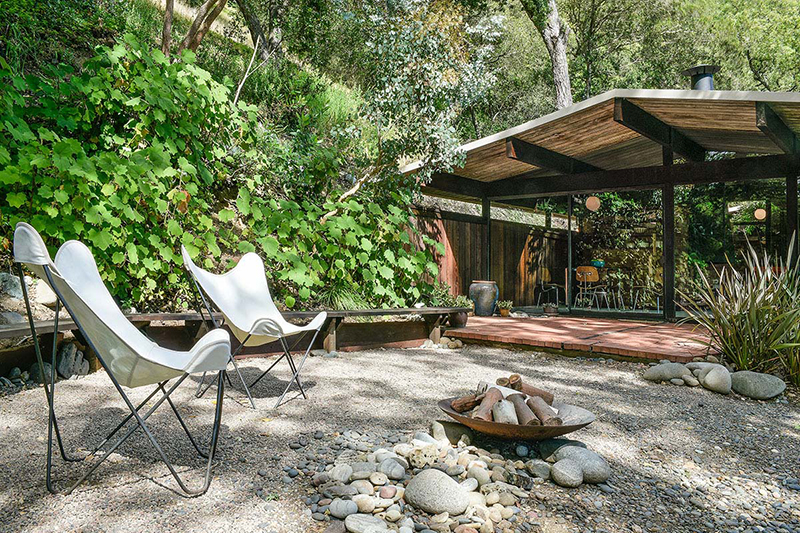
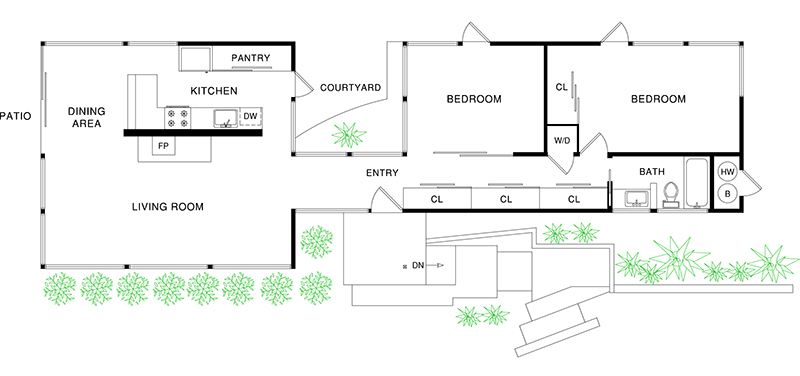
Many more gorgeous pics + deets here –listed by our friend and realtor, Thomas Westfall (who kindly gave us this exclusive pre-MLS preview) and offered at $1M. Open house 1-4pm this Saturday and Sunday.

Brandi
Wow. What a house!
We were watching two other homes also designed by Roger Lee that were on the market in the bay area recently, too, but this one is by far the best. Those two went for way over asking: http://www.1081creston.com/ was asking 885k and sold for 1.3M; http://20reedplace.com/ was asking 815K and sold for 920K. I can’t imagine how much over asking a beauty like this will get.
Andy
Hey Brandi! Yeah, it’s a beautiful home. Thanks for sharing the links. I do remember seeing the Kensington one when it came on. Cool house, and impressive scale, with the double-height living area. I like a lot about the Berkeley home too, and the views aren’t bad! But yes, there’s something about this one. Will be interesting to see what happens…
John
Wow! Who needs wall paint when the landscape becomes the wall surface.
Andy
Exactly! Just an awesome setting, which fits so well with the architecture.
tony
Fantastic – and what views. Everything looks so spacious and airy, but also very comfortable and pristine. Brilliant. Well above my price range though.
Andy
Yes, it’s a wonderfully designed homes, helped by the picturesque surroundings. A little tight on space for our needs (we’ve been spoiled since moving to the US) but I’m sure we’d cope! Sadly, we don’t have the budget either.